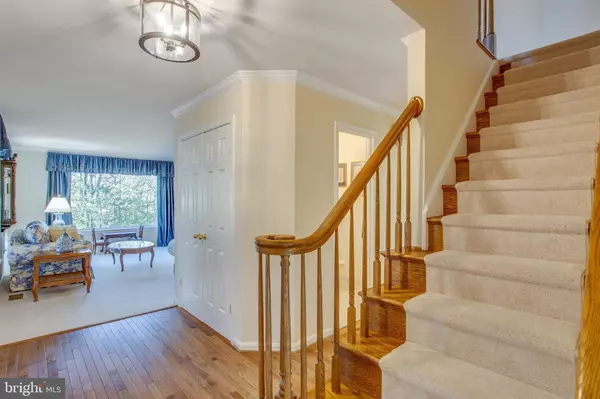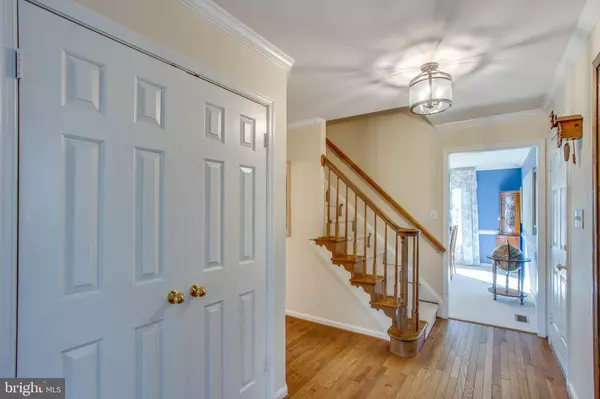$770,000
$775,000
0.6%For more information regarding the value of a property, please contact us for a free consultation.
10005 WHITEFIELD ST Fairfax, VA 22032
5 Beds
4 Baths
2,478 SqFt
Key Details
Sold Price $770,000
Property Type Single Family Home
Sub Type Detached
Listing Status Sold
Purchase Type For Sale
Square Footage 2,478 sqft
Price per Sqft $310
Subdivision Near Fairfax
MLS Listing ID VAFX1101386
Sold Date 02/26/20
Style Colonial
Bedrooms 5
Full Baths 3
Half Baths 1
HOA Y/N N
Abv Grd Liv Area 2,478
Originating Board BRIGHT
Year Built 1989
Annual Tax Amount $7,104
Tax Year 2019
Lot Size 0.781 Acres
Acres 0.78
Property Description
Estate-Like Setting Hidden Treasure nothing else like this rare ultra-private, secluded wooded paradise at the end of a dead-end street and adjacent to Fairfax County parkland complete with a meandering stream. Rare 34,016 sq. ft. lot (three-quarter's + of an acre) a quick walk to Laurel Ridge Elementary, walking distance to Robinson Secondary School and handy to three neighborhood community swimming pools (approximately $400.-$500 per year); No Homeowner's Association. Comfortable sunny Colonial with roomy front porch and expansive rear deck both ideal for slowing down and soaking in Nature's glorious displays. Welcoming heart-of-the-home kitchen has table space as well as access to appealing rear deck...all adjacent to Family Room with handsome cozy gas fireplace. Separate formal Dining Room for gracious hosting of friends and family four just-right-sized bedrooms and two full baths on the upper level provide plenty of private space and closets. Generous driveway and attached main level two car garage. 2,478 finished sq. ft. on main and upper levels plus even more finished space in versatile walk-out lower level space currently used as 5th bedroom, third full bath (visitor/au pair hide-away?) and abundant storage. Express Bus to the Pentagon and easy access to what you need and want.
Location
State VA
County Fairfax
Zoning 131
Rooms
Other Rooms Living Room, Dining Room, Primary Bedroom, Bedroom 2, Bedroom 3, Bedroom 4, Bedroom 5, Kitchen, Family Room, Foyer, Recreation Room, Bathroom 2, Bathroom 3, Primary Bathroom
Basement Full, Outside Entrance, Walkout Level
Interior
Interior Features Carpet, Ceiling Fan(s), Family Room Off Kitchen, Formal/Separate Dining Room, Kitchen - Eat-In, Kitchen - Table Space, Primary Bath(s), Window Treatments, Crown Moldings, Walk-in Closet(s), Wet/Dry Bar, Wood Floors, Kitchen - Island
Hot Water Natural Gas
Heating Forced Air
Cooling Central A/C
Flooring Hardwood, Carpet
Fireplaces Number 1
Fireplaces Type Mantel(s), Fireplace - Glass Doors, Gas/Propane
Equipment Built-In Microwave, Dishwasher, Disposal, Dryer, Extra Refrigerator/Freezer, Icemaker, Microwave, Oven/Range - Gas, Refrigerator, Stainless Steel Appliances, Washer, Stove
Fireplace Y
Window Features Replacement
Appliance Built-In Microwave, Dishwasher, Disposal, Dryer, Extra Refrigerator/Freezer, Icemaker, Microwave, Oven/Range - Gas, Refrigerator, Stainless Steel Appliances, Washer, Stove
Heat Source Natural Gas
Exterior
Exterior Feature Deck(s), Porch(es), Patio(s)
Parking Features Garage Door Opener, Inside Access, Additional Storage Area
Garage Spaces 2.0
Water Access N
View Scenic Vista, Trees/Woods, Park/Greenbelt
Accessibility None
Porch Deck(s), Porch(es), Patio(s)
Attached Garage 2
Total Parking Spaces 2
Garage Y
Building
Lot Description Cul-de-sac, Premium, Private, Secluded, Trees/Wooded, Backs - Parkland
Story 3+
Sewer Public Sewer
Water Public
Architectural Style Colonial
Level or Stories 3+
Additional Building Above Grade
New Construction N
Schools
Elementary Schools Laurel Ridge
Middle Schools Robinson Secondary School
High Schools Robinson Secondary School
School District Fairfax County Public Schools
Others
Senior Community No
Tax ID 0693 01 0002B
Ownership Fee Simple
SqFt Source Assessor
Acceptable Financing Cash, Conventional, FHA, VA
Listing Terms Cash, Conventional, FHA, VA
Financing Cash,Conventional,FHA,VA
Special Listing Condition Standard
Read Less
Want to know what your home might be worth? Contact us for a FREE valuation!

Our team is ready to help you sell your home for the highest possible price ASAP

Bought with Carolyn Wirth Anderson • Compass
GET MORE INFORMATION





