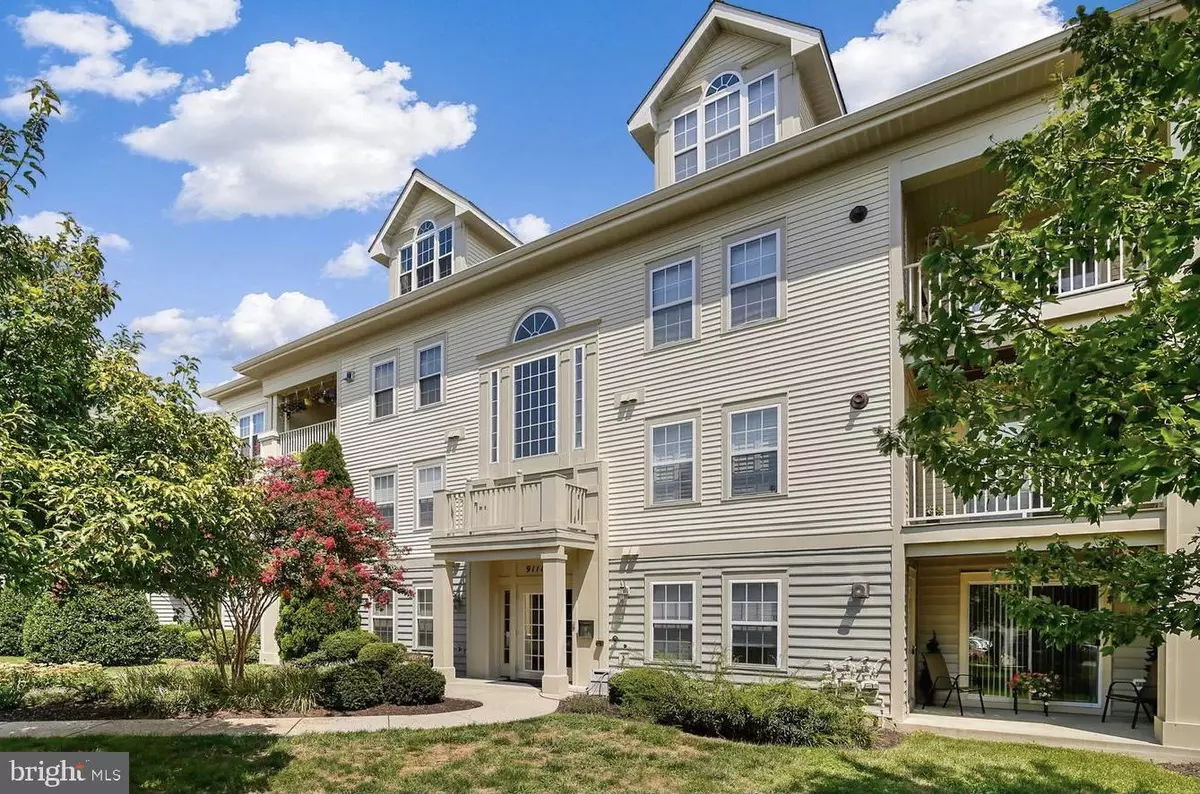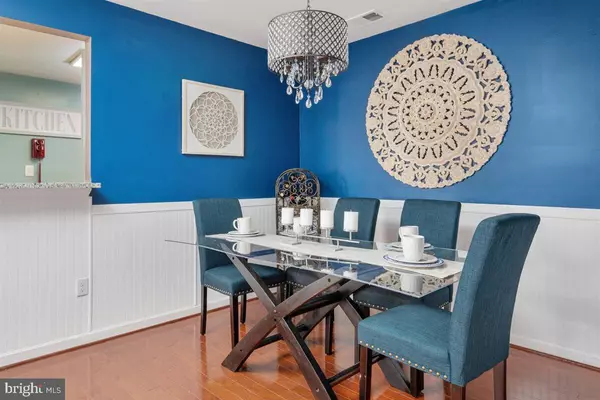$275,000
$265,000
3.8%For more information regarding the value of a property, please contact us for a free consultation.
9111 GRACIOUS END CT #201 Columbia, MD 21046
3 Beds
2 Baths
1,190 SqFt
Key Details
Sold Price $275,000
Property Type Condo
Sub Type Condo/Co-op
Listing Status Sold
Purchase Type For Sale
Square Footage 1,190 sqft
Price per Sqft $231
Subdivision Gateway Commerce Center
MLS Listing ID MDHW293420
Sold Date 05/24/21
Style Contemporary,Unit/Flat
Bedrooms 3
Full Baths 2
Condo Fees $292/mo
HOA Fees $60/ann
HOA Y/N Y
Abv Grd Liv Area 1,190
Originating Board BRIGHT
Year Built 1999
Annual Tax Amount $3,427
Tax Year 2020
Property Description
Not FHA Approved. Beautiful, updated one level living condo in Columbia! Hardwood foyer and dining room area, Carpet in all bedrooms and main living area. The kitchen features stainless steel appliances, fresh paint, granite countertops, 5 burner gas range and cutout to main living area great for entertaining! Gas Fireplace in main living area for those cold winter nights. Spacious and updated primary bedroom and attached ensuite bathroom with walk-in closets. Jack and Jill bathroom meets in the middle of two oversized bedrooms with one walk-in closet. Enjoy outdoor living on your deck! Washer and Dryer in separate room with storage cabinets help make this home complete! Close proximity to downtown Columbia offering a vast variety of dining, shopping and entertainment. Perfect time to get in before Summer! Major commuter routes include US-29, MD-32 and I-95. Do not miss out on this beautiful home. Schedule showings today!!
Location
State MD
County Howard
Zoning RA15
Rooms
Other Rooms Dining Room, Primary Bedroom, Bedroom 2, Bedroom 3, Kitchen, Family Room, Foyer, Laundry, Bathroom 2, Primary Bathroom
Main Level Bedrooms 3
Interior
Interior Features Carpet, Ceiling Fan(s), Crown Moldings, Dining Area, Floor Plan - Open, Primary Bath(s), Upgraded Countertops, Wainscotting, Wood Floors, Walk-in Closet(s)
Hot Water 60+ Gallon Tank, Natural Gas
Heating Forced Air
Cooling Central A/C, Ceiling Fan(s)
Flooring Hardwood, Carpet
Fireplaces Number 1
Equipment Built-In Microwave, Dishwasher, Disposal, Dryer, Icemaker, Oven/Range - Gas, Refrigerator, Stainless Steel Appliances, Washer, Water Heater
Furnishings No
Fireplace Y
Window Features Double Pane,Screens,Wood Frame
Appliance Built-In Microwave, Dishwasher, Disposal, Dryer, Icemaker, Oven/Range - Gas, Refrigerator, Stainless Steel Appliances, Washer, Water Heater
Heat Source Natural Gas
Laundry Has Laundry, Washer In Unit, Dryer In Unit
Exterior
Exterior Feature Balcony
Garage Spaces 2.0
Parking On Site 2
Amenities Available Other
Water Access N
View Street, Trees/Woods
Accessibility Other
Porch Balcony
Total Parking Spaces 2
Garage N
Building
Story 1
Unit Features Garden 1 - 4 Floors
Sewer Public Sewer
Water Public
Architectural Style Contemporary, Unit/Flat
Level or Stories 1
Additional Building Above Grade, Below Grade
New Construction N
Schools
Elementary Schools Guilford
Middle Schools Lake Elkhorn
High Schools Hammond
School District Howard County Public School System
Others
Pets Allowed Y
HOA Fee Include Snow Removal,Trash
Senior Community No
Tax ID 1406563430
Ownership Condominium
Security Features Main Entrance Lock,Smoke Detector,Sprinkler System - Indoor,Carbon Monoxide Detector(s)
Acceptable Financing Cash, Conventional, VA
Horse Property N
Listing Terms Cash, Conventional, VA
Financing Cash,Conventional,VA
Special Listing Condition Standard
Pets Allowed Case by Case Basis
Read Less
Want to know what your home might be worth? Contact us for a FREE valuation!

Our team is ready to help you sell your home for the highest possible price ASAP

Bought with Sally L Yasenka • Northrop Realty

GET MORE INFORMATION





