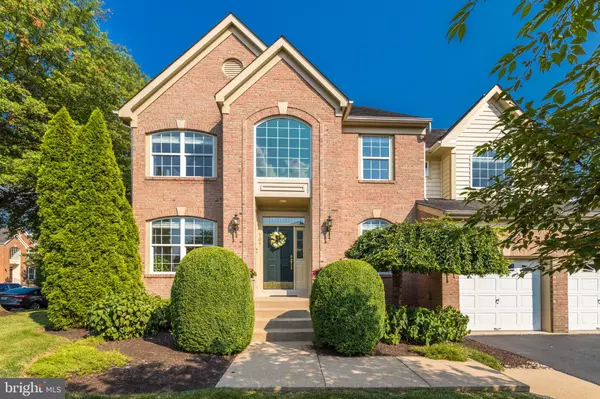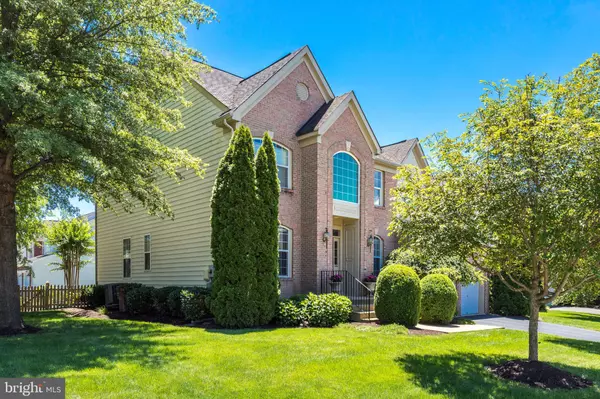$870,000
$849,900
2.4%For more information regarding the value of a property, please contact us for a free consultation.
704 TONQUIN PL NE Leesburg, VA 20176
4 Beds
5 Baths
4,346 SqFt
Key Details
Sold Price $870,000
Property Type Single Family Home
Sub Type Detached
Listing Status Sold
Purchase Type For Sale
Square Footage 4,346 sqft
Price per Sqft $200
Subdivision Potomac Station
MLS Listing ID VALO2002346
Sold Date 08/26/21
Style Colonial
Bedrooms 4
Full Baths 4
Half Baths 1
HOA Fees $51/mo
HOA Y/N Y
Abv Grd Liv Area 3,266
Originating Board BRIGHT
Year Built 2002
Annual Tax Amount $8,266
Tax Year 2021
Lot Size 0.270 Acres
Acres 0.27
Property Description
Gorgeous Leesburg Colonial on 1/4+ Acre Corner Lot! Conveniently located in Potomac Station near schools, dining, Route 7 and historic downtown, this 4 bed, 4.5 bath home features a generous 4,300+ sq ft floor plan full of light and entertainers spaces. Walk to schools only seconds away, enjoy outdoor living on the deck and generous fenced yard, and entertain in open-concept style in a soaring family room and open kitchen! The whole home displays brand new carpets and refinished hardwood floors. The brick facade is embraced by new landscaping and a 2-stall garage, beckoning you inside to the impressive 2-story foyer joined by formal living and dining. The heart of the home is a fabulous 2-story family room with a cozy gas fireplace and light pouring through a wall of windows. Seamlessly continue entertaining in the open, gourmet kitchen showcasing granite counters, rich maple cabinets, cooktop island and breakfast bar, and stainless appliances including double ovens. The main level includes laundry and a home office too! Dual stairways lead up to a princess suite with en-suite bath, 2 additional secondary bedrooms with a Jack and Jill bathroom and the plush master suite featuring vaulted ceilings, double walk-in closets, and a dual-vanity master bath with spa tub and separate shower. Even more space to play and relax is on the finished lower level, with a brightly lit rec room and walk-up to the yard, a media room with seating for 7 that conveys with sale, the 4th full bathroom, and a large unfinished storage space. Whether youre entertaining inside, grilling and dining al fresco on the deck, playing in the yard or hitting the town, everything is right here! Community amenities at Potomac Station include a junior Olympic-sized pool, multiple playground areas, a basketball court, two tennis courts, clubhouse and walking trails. Dont miss this exceptional home, schedule a tour today!
Location
State VA
County Loudoun
Zoning 06
Rooms
Basement Full
Interior
Hot Water Natural Gas
Heating Forced Air
Cooling Central A/C, Ceiling Fan(s)
Fireplaces Number 1
Fireplaces Type Mantel(s)
Fireplace Y
Heat Source Natural Gas
Exterior
Parking Features Garage - Front Entry, Garage Door Opener
Garage Spaces 2.0
Amenities Available Common Grounds, Jog/Walk Path, Pool - Outdoor, Swimming Pool, Tot Lots/Playground, Basketball Courts, Club House, Tennis Courts
Water Access N
Accessibility None
Attached Garage 2
Total Parking Spaces 2
Garage Y
Building
Story 3
Sewer Public Sewer
Water Public
Architectural Style Colonial
Level or Stories 3
Additional Building Above Grade, Below Grade
New Construction N
Schools
Elementary Schools John W. Tolbert Jr.
Middle Schools Harper Park
High Schools Heritage
School District Loudoun County Public Schools
Others
HOA Fee Include Common Area Maintenance,Management,Pool(s),Snow Removal,Trash
Senior Community No
Tax ID 148182261000
Ownership Fee Simple
SqFt Source Assessor
Special Listing Condition Standard
Read Less
Want to know what your home might be worth? Contact us for a FREE valuation!

Our team is ready to help you sell your home for the highest possible price ASAP

Bought with Saiful H Ansari • Samson Properties

GET MORE INFORMATION





