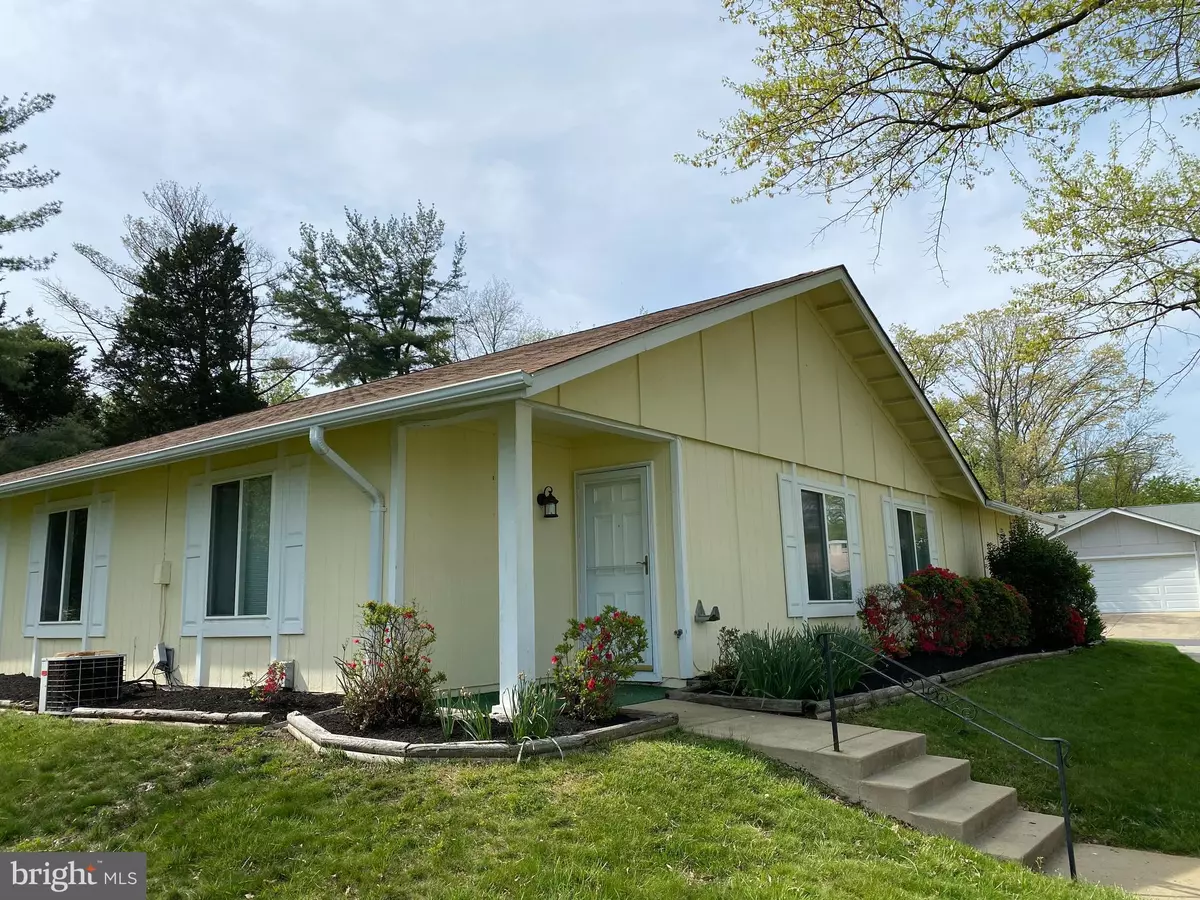$365,000
$369,900
1.3%For more information regarding the value of a property, please contact us for a free consultation.
3706 DULWICK DR #41-A Silver Spring, MD 20906
2 Beds
2 Baths
1,004 SqFt
Key Details
Sold Price $365,000
Property Type Condo
Sub Type Condo/Co-op
Listing Status Sold
Purchase Type For Sale
Square Footage 1,004 sqft
Price per Sqft $363
Subdivision Rossmoor Mutual #13
MLS Listing ID MDMC755566
Sold Date 10/18/21
Style Ranch/Rambler
Bedrooms 2
Full Baths 2
Condo Fees $773/mo
HOA Y/N Y
Abv Grd Liv Area 1,004
Originating Board BRIGHT
Year Built 1974
Annual Tax Amount $2,662
Tax Year 2021
Property Description
This lovely two-bedroom, two full bath patio duplex home is located in Rossmoor Mutual #13 at the gated, adult living community of Leisure World. This home is light and bright with oversized double-pane windows and features an excellent floor plan foyer entry, spacious living room / dining room combination, updated kitchen and morning room, and includes an attached two-car garage, two-car driveway and fenced patio area. This home has been freshly painted and boasts new synthetic hardwood flooring, new carpet, ceramic tile, granite countertops, stainless steel appliances, new lighting and a fresh landscape package. Both bathrooms have been updated with new vanities, mirrors, commodes, lighting and brushed nickel faucets and fixtures. Complete with all the Leisure World amenities including restaurants, swimming pools, tennis courts, golf course, exercise room, party rooms and more!
Location
State MD
County Montgomery
Zoning PRC
Rooms
Other Rooms Living Room, Dining Room, Primary Bedroom, Bedroom 2, Kitchen, Foyer, Breakfast Room, Bathroom 2, Primary Bathroom
Main Level Bedrooms 2
Interior
Interior Features Attic, Carpet, Combination Dining/Living, Floor Plan - Traditional, Primary Bath(s), Tub Shower, Upgraded Countertops
Hot Water Electric
Heating Heat Pump(s)
Cooling Central A/C
Flooring Carpet, Marble, Ceramic Tile
Equipment Built-In Microwave, Dishwasher, Dryer, Humidifier, Icemaker, Oven/Range - Electric, Refrigerator, Stainless Steel Appliances, Washer, Water Heater
Window Features Double Pane
Appliance Built-In Microwave, Dishwasher, Dryer, Humidifier, Icemaker, Oven/Range - Electric, Refrigerator, Stainless Steel Appliances, Washer, Water Heater
Heat Source Electric
Laundry Has Laundry
Exterior
Exterior Feature Porch(es), Patio(s)
Parking Features Garage Door Opener
Garage Spaces 4.0
Amenities Available Club House, Tennis Courts, Fitness Center, Dining Rooms, Gated Community, Golf Course, Party Room, Security, Swimming Pool
Water Access N
Roof Type Asphalt,Shingle
Accessibility Other
Porch Porch(es), Patio(s)
Attached Garage 2
Total Parking Spaces 4
Garage Y
Building
Story 1
Sewer Public Sewer
Water Public
Architectural Style Ranch/Rambler
Level or Stories 1
Additional Building Above Grade, Below Grade
New Construction N
Schools
School District Montgomery County Public Schools
Others
Pets Allowed Y
HOA Fee Include Air Conditioning,Cable TV,Common Area Maintenance,Electricity,Ext Bldg Maint,Health Club,Insurance,Management,Reserve Funds,Sewer,Snow Removal,Trash,Water
Senior Community Yes
Age Restriction 55
Tax ID 161301658638
Ownership Condominium
Special Listing Condition Standard
Pets Allowed Cats OK, Dogs OK, Number Limit, Size/Weight Restriction
Read Less
Want to know what your home might be worth? Contact us for a FREE valuation!

Our team is ready to help you sell your home for the highest possible price ASAP

Bought with Marlon P Deausen • Deausen Realty

GET MORE INFORMATION





