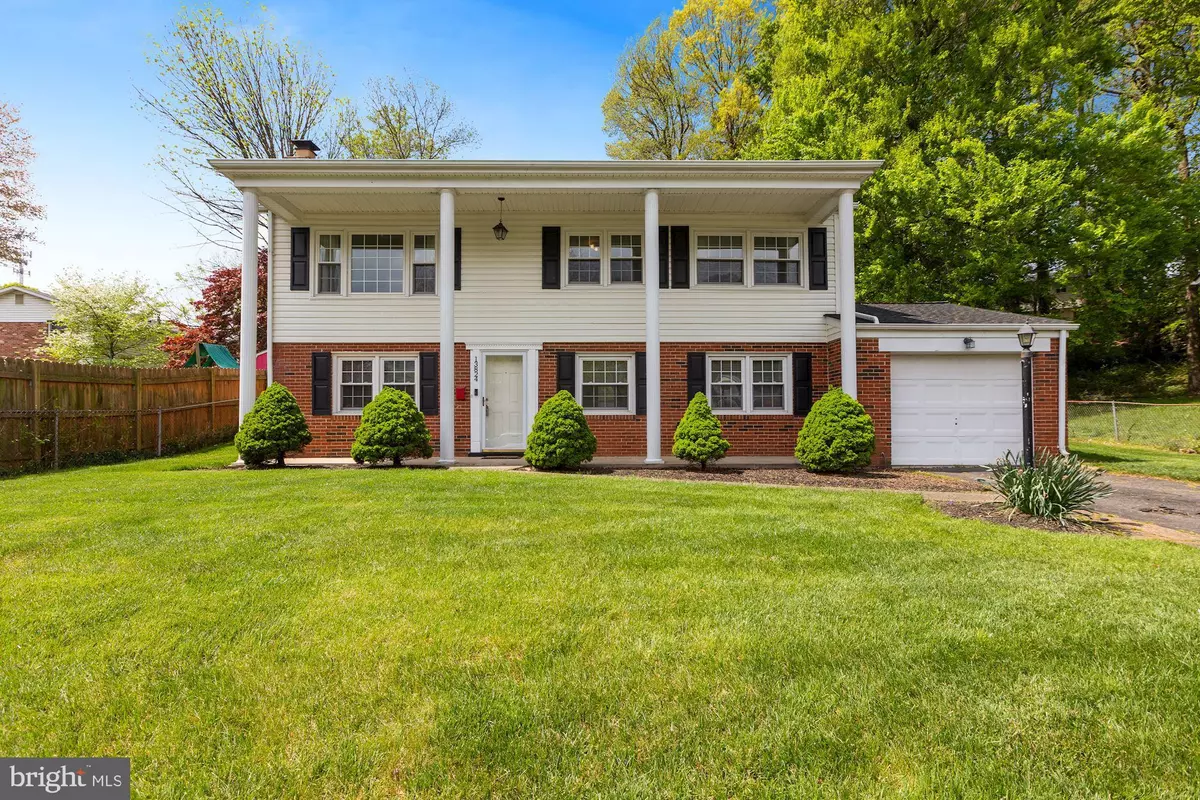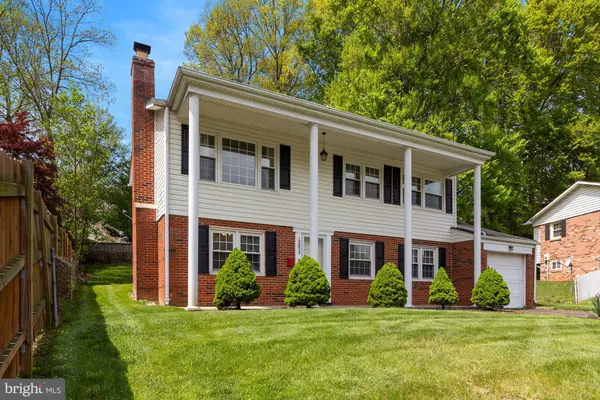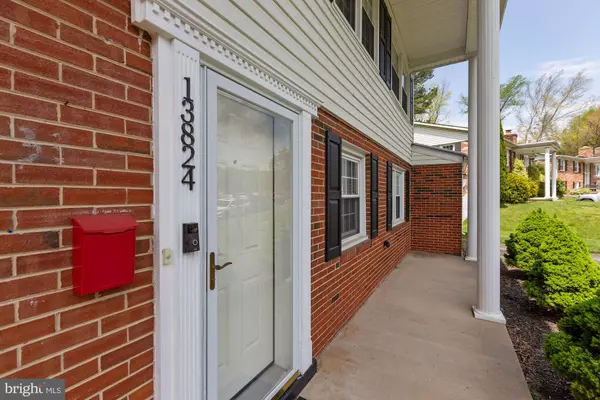$450,000
$425,000
5.9%For more information regarding the value of a property, please contact us for a free consultation.
13824 GILBERT RD Woodbridge, VA 22193
4 Beds
3 Baths
1,843 SqFt
Key Details
Sold Price $450,000
Property Type Single Family Home
Sub Type Detached
Listing Status Sold
Purchase Type For Sale
Square Footage 1,843 sqft
Price per Sqft $244
Subdivision Dale City
MLS Listing ID VAPW519542
Sold Date 06/07/21
Style Colonial
Bedrooms 4
Full Baths 3
HOA Y/N N
Abv Grd Liv Area 988
Originating Board BRIGHT
Year Built 1971
Annual Tax Amount $3,749
Tax Year 2021
Lot Size 10,393 Sqft
Acres 0.24
Property Description
Offer deadline set for Sunday 4/25 at noon! Bring your most discerning buyer! This lovely, 4 bedroom, 3 full bath home is THE ONE! Does your wish list include a new roof? Check. An updated kitchen? Check. A garage? Check. A large, usable, fenced back yard? Check! ... and so much more! With lovely curb appeal and a huge front porch (perfect for greeting your neighbors or waiting for your cherished visitors to arrive!) this home has it all! Hardwood flooring on the main/upper level guides you to a generously sized primary bedroom with ensuite bath, second bedroom and second full bath. All baths have been recently refreshed with newer tile surround in the shower stall (owner's en-suite bath), upgraded lighting and newer toilets and vanities. The kitchen boasts granite countertops, gas cooking and upgraded cabinetry. Cook inside or out on your lovely deck (with stairs!) conveniently located right off of the kitchen area. Separate dining space opens to a generous, light-filled living space with built-ins for all of your treasures, books or memorabilia. The lower entry level welcomes guests into a cozy family room with wood burning fireplace. 2 more bedrooms adorn this level with a 3rd full bath. The multi-use den space is perfect for home-schooling, office space, or additional storage. The utility area has additional cabinetry with sink and disposal. Great access to all major roadways in and around Dale City. A plethora of shopping, restaurants and entertainment are just minutes away! Don't hesitate - this one will not be available for long! WELCOME HOME!
Location
State VA
County Prince William
Zoning RPC
Rooms
Main Level Bedrooms 2
Interior
Hot Water Natural Gas
Heating Forced Air
Cooling Central A/C
Flooring Hardwood, Vinyl
Fireplaces Number 1
Equipment Water Heater, Washer, Refrigerator, Oven/Range - Gas, Microwave, Extra Refrigerator/Freezer, Exhaust Fan, Dryer, Disposal, Dishwasher
Fireplace Y
Appliance Water Heater, Washer, Refrigerator, Oven/Range - Gas, Microwave, Extra Refrigerator/Freezer, Exhaust Fan, Dryer, Disposal, Dishwasher
Heat Source Natural Gas
Exterior
Exterior Feature Porch(es), Deck(s)
Parking Features Garage Door Opener
Garage Spaces 1.0
Water Access N
Accessibility None
Porch Porch(es), Deck(s)
Attached Garage 1
Total Parking Spaces 1
Garage Y
Building
Story 2
Sewer Public Sewer
Water Public
Architectural Style Colonial
Level or Stories 2
Additional Building Above Grade, Below Grade
New Construction N
Schools
School District Prince William County Public Schools
Others
Senior Community No
Tax ID 8192-32-8605
Ownership Fee Simple
SqFt Source Assessor
Security Features Security System,Monitored
Special Listing Condition Standard
Read Less
Want to know what your home might be worth? Contact us for a FREE valuation!

Our team is ready to help you sell your home for the highest possible price ASAP

Bought with Nelson C Calderon • Millennium Realty Group Inc.
GET MORE INFORMATION





