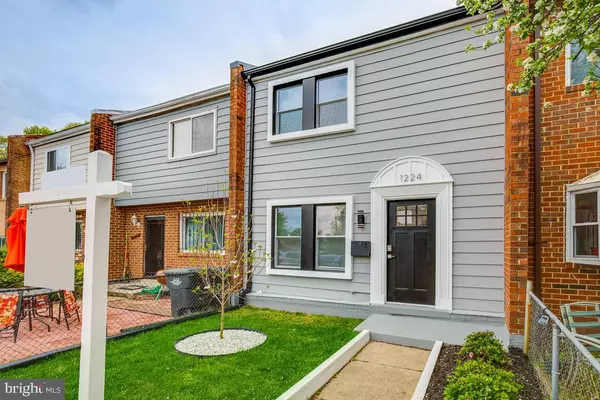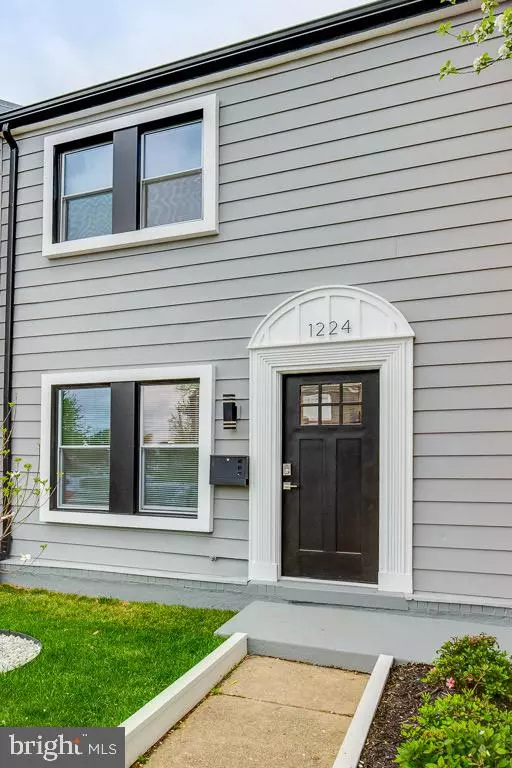$430,000
$430,000
For more information regarding the value of a property, please contact us for a free consultation.
1224 BARNABY TER SE Washington, DC 20032
4 Beds
3 Baths
1,608 SqFt
Key Details
Sold Price $430,000
Property Type Townhouse
Sub Type Interior Row/Townhouse
Listing Status Sold
Purchase Type For Sale
Square Footage 1,608 sqft
Price per Sqft $267
Subdivision Congress Heights
MLS Listing ID DCDC517424
Sold Date 06/14/21
Style Transitional
Bedrooms 4
Full Baths 2
Half Baths 1
HOA Fees $43/mo
HOA Y/N Y
Abv Grd Liv Area 1,134
Originating Board BRIGHT
Year Built 1978
Annual Tax Amount $2,274
Tax Year 2020
Lot Size 1,122 Sqft
Acres 0.03
Property Description
STUNNING RENOVATION! This traditional row home has been completely remodeled, no detail overlooked! This gorgeous home features 4 bedrooms, 2 full baths, and 1 half bath. The open floor plan allows for plenty of living space. The main level offers a combination of living, dining, and a gourmet kitchen that is perfect for chefs and entertainers. This home is upgraded throughout with beautiful high gloss flooring, new recessed lighting, and modern finishes. The kitchen boasts a gleaming white quartz countertop, new cabinets, a large center island with ample storage, all new SS appliances, under cabinet lighting, a contemporary faucet, and a stylish LED light fixture. Move-in Ready! Great curb appeal, newly landscaped front yard, private back patio with a new fence, new roof, new gutters, assigned parking, and more! Conveniently located in Congress Heights, close to 295, Congress Heights and Southern Ave Metro, National Harbor, Air Force Base, and downtown DC. A MUST SEE!
Location
State DC
County Washington
Zoning R-3
Rooms
Basement Fully Finished, Walkout Level
Interior
Interior Features Combination Dining/Living, Combination Kitchen/Dining, Combination Kitchen/Living, Floor Plan - Open, Kitchen - Gourmet, Kitchen - Eat-In, Recessed Lighting
Hot Water Electric
Heating Forced Air
Cooling Central A/C
Heat Source Electric
Exterior
Garage Spaces 1.0
Parking On Site 1
Water Access N
Accessibility Other
Total Parking Spaces 1
Garage N
Building
Story 3
Sewer Public Sewer
Water Public
Architectural Style Transitional
Level or Stories 3
Additional Building Above Grade, Below Grade
New Construction N
Schools
School District District Of Columbia Public Schools
Others
Senior Community No
Tax ID 5921//0847
Ownership Fee Simple
SqFt Source Assessor
Special Listing Condition Standard
Read Less
Want to know what your home might be worth? Contact us for a FREE valuation!

Our team is ready to help you sell your home for the highest possible price ASAP

Bought with Olayinka Ayodele • Klassic Homes Realty

GET MORE INFORMATION





