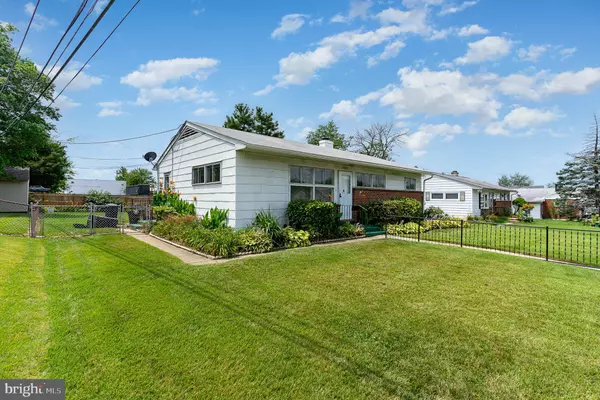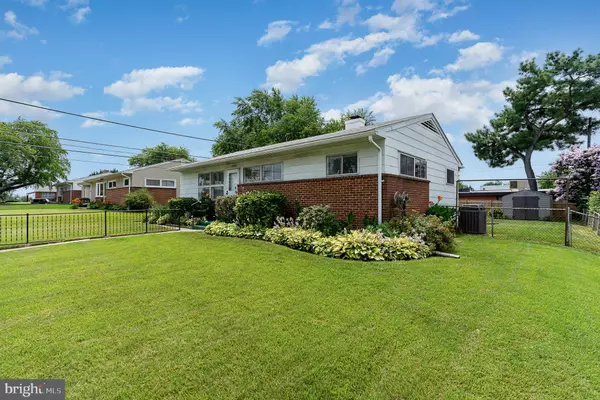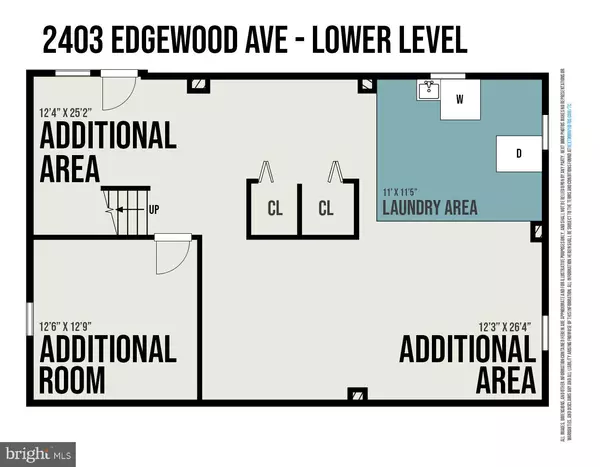$225,000
$229,000
1.7%For more information regarding the value of a property, please contact us for a free consultation.
2403 EDGEWOOD AVE Baltimore, MD 21234
4 Beds
1 Bath
1,211 SqFt
Key Details
Sold Price $225,000
Property Type Single Family Home
Sub Type Detached
Listing Status Sold
Purchase Type For Sale
Square Footage 1,211 sqft
Price per Sqft $185
Subdivision Woodcroft
MLS Listing ID MDBC2002548
Sold Date 09/16/21
Style Ranch/Rambler
Bedrooms 4
Full Baths 1
HOA Y/N N
Abv Grd Liv Area 1,011
Originating Board BRIGHT
Year Built 1955
Annual Tax Amount $1,461
Tax Year 2020
Lot Size 8,050 Sqft
Acres 0.18
Lot Dimensions 1.00 x
Property Description
Offer Deadline 5pm August 2, 2021
3 bedroom 1 bath rancher beautifully landscaped in the popular Woodcroft community with stores, schools, parks, highways, and more, just minutes away. This home has been well maintained by a longtime owner. Some of the recent updates include: Roof installed 2011, Furnace & Central Air installed 2011, Water Heater installed 2018 & Sump Pump installed approximately 2016. An abundance of natural light fills the first floor which consists of a living room, dining room, kitchen, 3 bedrooms and a full bath. Ceiling fans and hardwood floors accent most rooms. The lower level has a full basement consisting of a finished office / 4th bedroom, laundry area, large cedar closet, open area to build a large rec room and a basement exit. The rear yard is large, landscaped, fenced and flat and includes a patio and storage shed. Hurry this home will not last long!
Location
State MD
County Baltimore
Zoning R
Rooms
Other Rooms Living Room, Dining Room, Primary Bedroom, Bedroom 2, Bedroom 3, Bedroom 4, Kitchen, Laundry, Bathroom 1
Basement Full, Interior Access, Sump Pump, Outside Entrance, Partially Finished
Main Level Bedrooms 3
Interior
Hot Water Natural Gas
Heating Forced Air
Cooling Central A/C
Flooring Hardwood
Fireplace N
Heat Source Natural Gas
Exterior
Water Access N
Accessibility Level Entry - Main
Garage N
Building
Story 2
Sewer Public Sewer
Water Public
Architectural Style Ranch/Rambler
Level or Stories 2
Additional Building Above Grade, Below Grade
New Construction N
Schools
School District Baltimore County Public Schools
Others
Senior Community No
Tax ID 04090923002440
Ownership Ground Rent
SqFt Source Assessor
Acceptable Financing FHA, Conventional, VA
Listing Terms FHA, Conventional, VA
Financing FHA,Conventional,VA
Special Listing Condition Standard
Read Less
Want to know what your home might be worth? Contact us for a FREE valuation!

Our team is ready to help you sell your home for the highest possible price ASAP

Bought with Jane M Sharp • Coldwell Banker Realty

GET MORE INFORMATION





