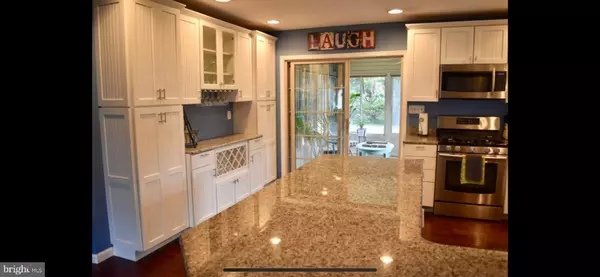$315,000
$325,000
3.1%For more information regarding the value of a property, please contact us for a free consultation.
18262 MAGNOLIA LN Lewes, DE 19958
2 Beds
2 Baths
1,420 SqFt
Key Details
Sold Price $315,000
Property Type Single Family Home
Sub Type Detached
Listing Status Sold
Purchase Type For Sale
Square Footage 1,420 sqft
Price per Sqft $221
Subdivision Sandy Brae
MLS Listing ID DESU152278
Sold Date 01/17/20
Style Ranch/Rambler
Bedrooms 2
Full Baths 2
HOA Fees $8/ann
HOA Y/N Y
Abv Grd Liv Area 1,420
Originating Board BRIGHT
Year Built 1997
Annual Tax Amount $839
Tax Year 2019
Lot Size 0.320 Acres
Acres 0.32
Lot Dimensions 93.00 x 150.00
Property Description
Recently remodeled home located just off route 1 in Lewes! Major upgrades have taken place over the past few years, with a complete overhaul to the kitchen and master bedroom suite. The main area of the home is lined with hardwood floors and a fresh coat of paint. The kitchen features bright white cabinets, granite counters, stainless appliances, a large island for entertainment, and a built in storage and wine bar. Off of the kitchen in a sunroom with a brand new HVAC unit adding additional entertainment space and access to the rear patio and large back yard. The master bedroom suite is absolutely stunning with dual sinks, a walk in tile shower with rainfall shower head, tile floors, and custom lighting and fixtures. A second bedroom and full bathroom is great for guests. Outside features a side load garage, a large backyard with extensive privacy landscaping, and a patio. A very low HOA fee and close proximity to shopping and the beaches makes this a deal you don't want to miss!
Location
State DE
County Sussex
Area Lewes Rehoboth Hundred (31009)
Zoning MR
Rooms
Main Level Bedrooms 2
Interior
Heating Forced Air
Cooling Central A/C
Equipment Dishwasher, Disposal, Dryer, Microwave, Oven/Range - Gas, Refrigerator, Stainless Steel Appliances, Washer, Water Heater
Fireplace N
Appliance Dishwasher, Disposal, Dryer, Microwave, Oven/Range - Gas, Refrigerator, Stainless Steel Appliances, Washer, Water Heater
Heat Source Propane - Leased
Laundry Main Floor
Exterior
Parking Features Garage - Side Entry
Garage Spaces 2.0
Water Access N
Accessibility None
Attached Garage 2
Total Parking Spaces 2
Garage Y
Building
Story 1
Foundation Crawl Space
Sewer Public Sewer
Water Well
Architectural Style Ranch/Rambler
Level or Stories 1
Additional Building Above Grade, Below Grade
New Construction N
Schools
School District Cape Henlopen
Others
Senior Community No
Tax ID 334-06.00-657.00
Ownership Fee Simple
SqFt Source Estimated
Special Listing Condition Standard
Read Less
Want to know what your home might be worth? Contact us for a FREE valuation!

Our team is ready to help you sell your home for the highest possible price ASAP

Bought with JOSHUA RASH • Long & Foster Real Estate, Inc.
GET MORE INFORMATION





