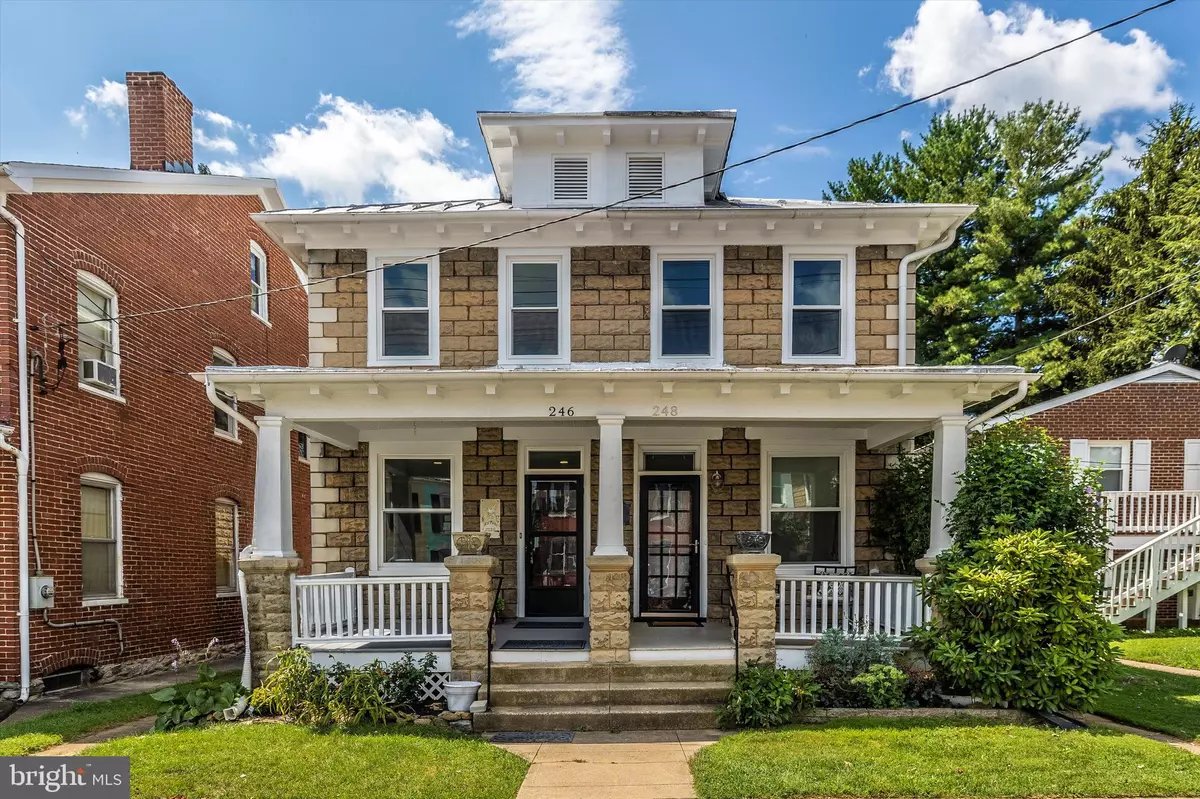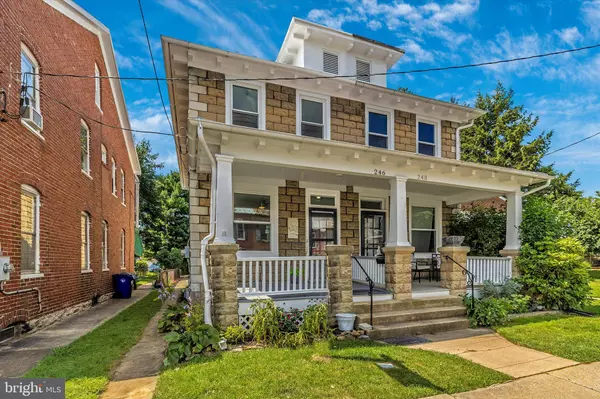$433,000
$429,900
0.7%For more information regarding the value of a property, please contact us for a free consultation.
246 W 5TH ST Frederick, MD 21701
3 Beds
2 Baths
1,376 SqFt
Key Details
Sold Price $433,000
Property Type Single Family Home
Sub Type Twin/Semi-Detached
Listing Status Sold
Purchase Type For Sale
Square Footage 1,376 sqft
Price per Sqft $314
Subdivision Downtown Frederick
MLS Listing ID MDFR2001224
Sold Date 08/26/21
Style Traditional
Bedrooms 3
Full Baths 1
Half Baths 1
HOA Y/N N
Abv Grd Liv Area 1,376
Originating Board BRIGHT
Year Built 1929
Annual Tax Amount $4,343
Tax Year 2020
Lot Size 3,690 Sqft
Acres 0.08
Property Description
Gorgeous home in Downtown Frederick! This Beauty has been genuinely restored inside and out! Come and see! New Hardwood floors throughout main and upper level, tile flooring in Kitchen and Baths! Bright and Light Kitchen all NEW, Cabinetry, Granite, Stainless Steel Appliances, plenty of counter and cabinet space! Brand new Double Hung Energy Efficient Windows throughout entire home! Central Air and Heat also Brand new! New Half bath added on main level. Freshly painted throughout to include staircase and bannister! This home has so much to offer. Step out of your Kitchen onto a covered porch, that steps down onto a NEW paver patio, perfect for grilling and entertaining. There is also a 2 car garage in the rear of the home. Hood College just a stones throw away. Walk to all downtown Frederick has to offer, Shops, Restaurants, Carroll Creek and more! Schedule your showing today!
Location
State MD
County Frederick
Zoning R12
Rooms
Basement Connecting Stairway, Interior Access, Unfinished
Interior
Interior Features Ceiling Fan(s), Formal/Separate Dining Room, Kitchen - Island, Pantry, Recessed Lighting, Upgraded Countertops, Wood Floors
Hot Water Natural Gas
Heating Central
Cooling Central A/C
Flooring Hardwood, Ceramic Tile
Equipment Built-In Microwave, Dishwasher, Disposal, Exhaust Fan, Freezer, Icemaker, Oven/Range - Gas, Refrigerator, Stainless Steel Appliances
Fireplace N
Window Features Double Pane
Appliance Built-In Microwave, Dishwasher, Disposal, Exhaust Fan, Freezer, Icemaker, Oven/Range - Gas, Refrigerator, Stainless Steel Appliances
Heat Source Natural Gas
Laundry Basement
Exterior
Exterior Feature Porch(es), Patio(s)
Parking Features Additional Storage Area, Garage - Rear Entry
Garage Spaces 2.0
Utilities Available Natural Gas Available
Water Access N
Accessibility None
Porch Porch(es), Patio(s)
Total Parking Spaces 2
Garage Y
Building
Lot Description Rear Yard
Story 3
Sewer Public Sewer
Water Public
Architectural Style Traditional
Level or Stories 3
Additional Building Above Grade, Below Grade
New Construction N
Schools
School District Frederick County Public Schools
Others
Pets Allowed N
Senior Community No
Tax ID 1102020815
Ownership Fee Simple
SqFt Source Assessor
Acceptable Financing Cash, Conventional, FHA, VA
Horse Property N
Listing Terms Cash, Conventional, FHA, VA
Financing Cash,Conventional,FHA,VA
Special Listing Condition Standard
Read Less
Want to know what your home might be worth? Contact us for a FREE valuation!

Our team is ready to help you sell your home for the highest possible price ASAP

Bought with Deborah Haynes Atkinson • Charis Realty Group
GET MORE INFORMATION





