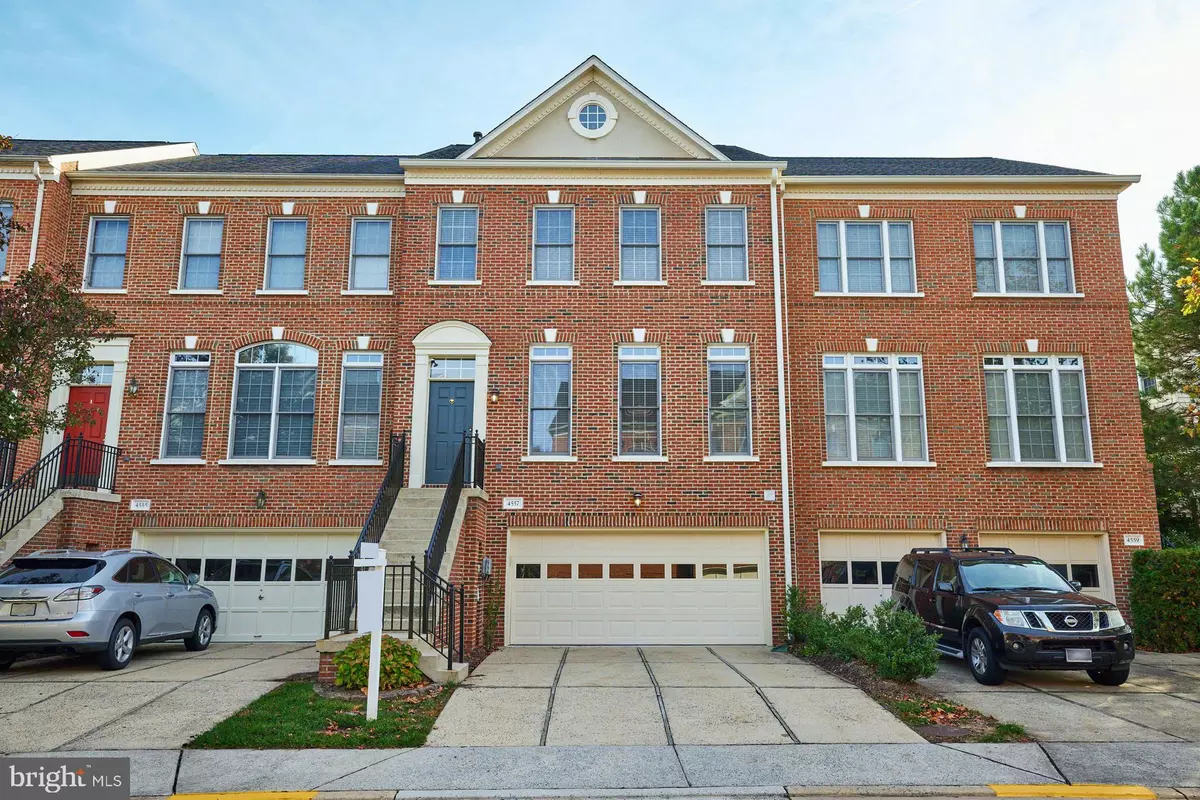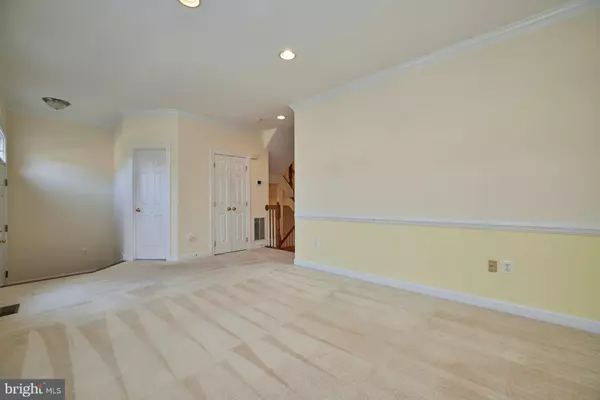$667,000
$649,900
2.6%For more information regarding the value of a property, please contact us for a free consultation.
4557 FAIR VALLEY DR Fairfax, VA 22033
3 Beds
4 Baths
1,752 SqFt
Key Details
Sold Price $667,000
Property Type Townhouse
Sub Type Interior Row/Townhouse
Listing Status Sold
Purchase Type For Sale
Square Footage 1,752 sqft
Price per Sqft $380
Subdivision Fair Lakes
MLS Listing ID VAFX2028272
Sold Date 11/30/21
Style Colonial
Bedrooms 3
Full Baths 3
Half Baths 1
HOA Fees $75/qua
HOA Y/N Y
Abv Grd Liv Area 1,752
Originating Board BRIGHT
Year Built 1999
Annual Tax Amount $6,570
Tax Year 2021
Lot Size 1,880 Sqft
Acres 0.04
Property Description
This spacious and updated townhouse in the heart of Fair Lakes is a must see! Enjoy weekends grilling and relaxing on your Trex deck because all the work has been done for you. The deck spans the entire width of the townhouse and is complete with built in lighting. You will love the gleaming hardwood flooring throughout the main level. The kitchen boasts oversize cabinets, a spacious island with a deep sink, stainless-steel appliances, and room for a kitchen table and china cabinet. The powder room was recently updated (2021). Upstairs is a large, sunny and bright primary bedroom with an en-suite renovated bathroom. There are two other ample-sized bedrooms and another full bathroom. A huge bonus is the full size laundry on the top level. And do not miss the spacious basement with a walk out to a fenced in backyard with brick patio. Gas burning fireplaces on the main level and in the basement. Big-ticket items updated: Roof (2019), Dual Zoned HVAC (2017), Gutters (2014), Deck (2015), Washing Machine (2021), Dishwasher (2019), Cooktop and Wall Oven/Microwave Combo (2021). Just across from the Fair Lakes area shopping and restaurants and all the major commuting routes. Don't miss out on this terrific home in a great neighborhood!
Location
State VA
County Fairfax
Zoning 402
Rooms
Other Rooms Living Room, Primary Bedroom, Bedroom 2, Bedroom 3, Kitchen, Game Room, Family Room, Foyer, Laundry
Basement Outside Entrance, Rear Entrance, Daylight, Full, Heated, Improved, Walkout Level, Windows
Interior
Interior Features Family Room Off Kitchen, Kitchen - Gourmet, Combination Kitchen/Dining, Kitchen - Island, Crown Moldings, Window Treatments, Primary Bath(s), Wood Floors, Recessed Lighting, Floor Plan - Open
Hot Water Natural Gas
Heating Forced Air
Cooling Central A/C
Fireplaces Number 2
Fireplaces Type Fireplace - Glass Doors, Mantel(s)
Equipment Cooktop, Cooktop - Down Draft, Dishwasher, Disposal, Exhaust Fan, Microwave, Oven - Wall, Oven/Range - Gas, Refrigerator, Washer, Dryer
Fireplace Y
Window Features Screens
Appliance Cooktop, Cooktop - Down Draft, Dishwasher, Disposal, Exhaust Fan, Microwave, Oven - Wall, Oven/Range - Gas, Refrigerator, Washer, Dryer
Heat Source Natural Gas
Exterior
Exterior Feature Deck(s), Patio(s)
Parking Features Garage Door Opener, Garage - Front Entry, Inside Access
Garage Spaces 4.0
Utilities Available Cable TV Available
Amenities Available None
Water Access N
Roof Type Asphalt
Accessibility None
Porch Deck(s), Patio(s)
Attached Garage 2
Total Parking Spaces 4
Garage Y
Building
Story 3
Foundation Slab
Sewer Public Sewer
Water Public
Architectural Style Colonial
Level or Stories 3
Additional Building Above Grade, Below Grade
New Construction N
Schools
Elementary Schools Greenbriar East
Middle Schools Katherine Johnson
High Schools Fairfax
School District Fairfax County Public Schools
Others
Pets Allowed Y
HOA Fee Include Road Maintenance,Snow Removal,Trash
Senior Community No
Tax ID 0454 13 0053
Ownership Fee Simple
SqFt Source Assessor
Special Listing Condition Standard
Pets Allowed No Pet Restrictions
Read Less
Want to know what your home might be worth? Contact us for a FREE valuation!

Our team is ready to help you sell your home for the highest possible price ASAP

Bought with Leslie C Wilder • McEnearney Associates, Inc.
GET MORE INFORMATION





