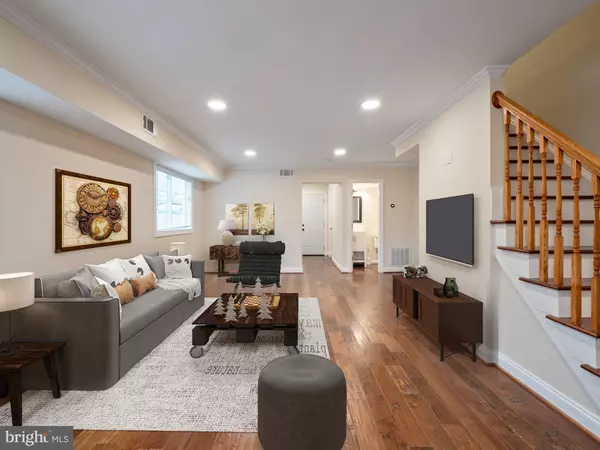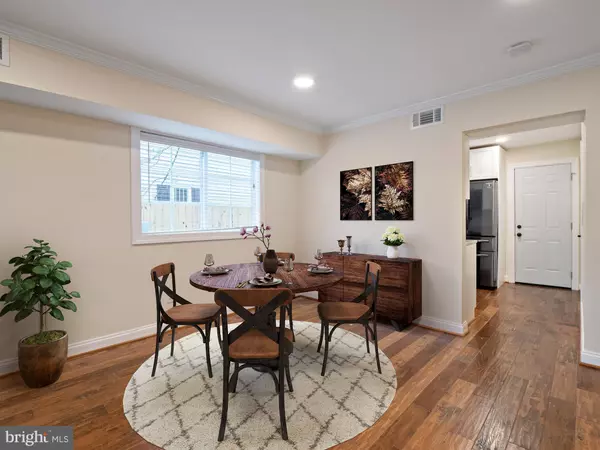$420,000
$450,000
6.7%For more information regarding the value of a property, please contact us for a free consultation.
526 56TH ST NE Washington, DC 20019
3 Beds
2 Baths
1,315 SqFt
Key Details
Sold Price $420,000
Property Type Single Family Home
Sub Type Twin/Semi-Detached
Listing Status Sold
Purchase Type For Sale
Square Footage 1,315 sqft
Price per Sqft $319
Subdivision Deanwood
MLS Listing ID DCDC517444
Sold Date 07/01/21
Style Colonial
Bedrooms 3
Full Baths 1
Half Baths 1
HOA Y/N N
Abv Grd Liv Area 1,315
Originating Board BRIGHT
Year Built 1970
Annual Tax Amount $2,474
Tax Year 2020
Lot Size 3,500 Sqft
Acres 0.08
Property Description
Stunning renovation at a very affordable price. This stunningly renovated semi-detached row home offers luxury finishes and outdoor space you will not find anywhere in DC! Moment you walk in you will realize this home was renovated with care and heart. Gleaming hardwood floors flow throughout the main level. Chefs kitchen features brand new white cabinets, granite counters and high-end graphite appliances. Enormous backyard is perfect for entertaining and offers privacy from the 6-foot privacy fence surrounding the entire property. Upper level boasts three bedrooms, lots of storage and a fabulous bathroom with huge stand-up shower and custom tile work. Fresh carpets and paint throughout the entire upper level. You buyers will love this home and will never want to leave! Tour link: https://vimeo.com/539093039
Location
State DC
County Washington
Zoning RES
Rooms
Other Rooms Living Room, Dining Room, Primary Bedroom, Bedroom 2, Bedroom 3, Kitchen, Laundry, Primary Bathroom, Half Bath
Interior
Interior Features Wood Floors, Carpet, Upgraded Countertops, Recessed Lighting, Built-Ins, Tub Shower
Hot Water Natural Gas
Heating Forced Air
Cooling Central A/C
Flooring Hardwood, Carpet, Ceramic Tile
Equipment Stove, Microwave, Refrigerator, Icemaker, Dishwasher, Disposal, Washer, Dryer
Appliance Stove, Microwave, Refrigerator, Icemaker, Dishwasher, Disposal, Washer, Dryer
Heat Source Natural Gas
Exterior
Water Access N
Accessibility None
Garage N
Building
Story 2
Sewer Public Sewer
Water Public
Architectural Style Colonial
Level or Stories 2
Additional Building Above Grade, Below Grade
New Construction N
Schools
Elementary Schools Drew
Middle Schools Kelly Miller
High Schools H.D. Woodson
School District District Of Columbia Public Schools
Others
Senior Community No
Tax ID 5225//0033
Ownership Fee Simple
SqFt Source Assessor
Special Listing Condition Standard
Read Less
Want to know what your home might be worth? Contact us for a FREE valuation!

Our team is ready to help you sell your home for the highest possible price ASAP

Bought with Michael V Woodson • Bradford Real Estate Group, LLC

GET MORE INFORMATION





