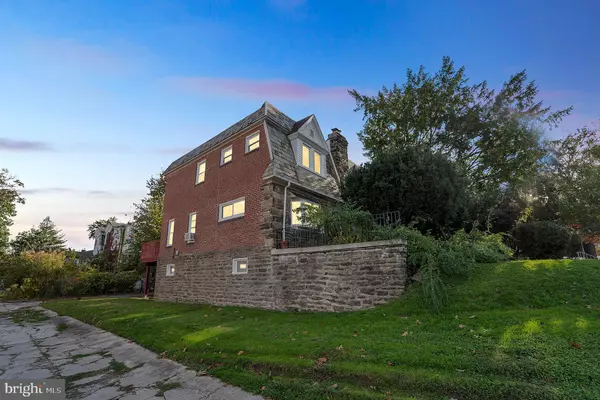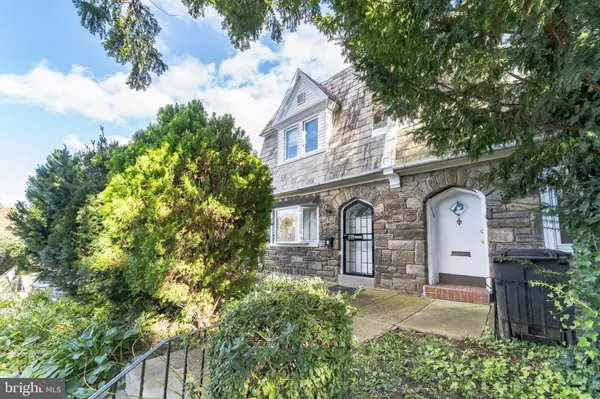$240,000
$240,000
For more information regarding the value of a property, please contact us for a free consultation.
452 E VERNON RD Philadelphia, PA 19119
3 Beds
2 Baths
1,152 SqFt
Key Details
Sold Price $240,000
Property Type Townhouse
Sub Type Interior Row/Townhouse
Listing Status Sold
Purchase Type For Sale
Square Footage 1,152 sqft
Price per Sqft $208
Subdivision Mt Airy (East)
MLS Listing ID PAPH2041176
Sold Date 12/23/21
Style AirLite
Bedrooms 3
Full Baths 1
Half Baths 1
HOA Y/N N
Abv Grd Liv Area 1,152
Originating Board BRIGHT
Year Built 1925
Annual Tax Amount $2,254
Tax Year 2021
Lot Size 3,133 Sqft
Acres 0.07
Lot Dimensions 31.33 x 100.00
Property Description
Wake up to the sound of the birds in this charming home nestled in Mount Airy East! Enjoy the classic comfort of the stone and brick exterior of this end-unit row home. It is move-in ready with 3 beds, 1.5 baths, and over 1000sq ft that have been well maintained and cared for. The interior was fully renovated in 2016 and features luxurious details including gleaming hardwood flooring, crown and shadow box molding, chair railings, and recessed lighting throughout. The main living floor contains the living room, dining room, and kitchen. The generous living room has bay windows that are perfect for sun-loving plants or window-loving pets. The chefs delight has been updated with reliable stainless steel appliances, faux granite countertops, stately tile backsplash, and plenty of 39" cherry cabinets for storage. Glass sliders from the dining area lead to the spacious rear deck, convenient for alfresco dining and grilling. The entire main floor is equipped with ceiling fans. Upstairs, there are 3 substantial bedrooms sharing a full hallway bath. Each room is bright and airy with large windows. Move to the finished lower level which offers additional living space and contains a convenient half bath, laundry room, and plenty of storage. Additionally, the home has modern electric and plumbing features! Outside, the extra yard space is perfect for the aspiring urban gardener. Enjoy the garage and off-street parking accessible from both Vernon Rd and Phil Ellena! Within minutes of the nearby Stenton Station of the Chestnut Hill East line, with no-transfer rail service to the Airport. Meander to the Awbury Arboretum and the Philly Goat Project, or head up to the historic Germantown Avenue commercial corridor featuring breweries, coworking spaces, specialty shops, and an eclectic array of cuisines and dining experiences! Dont miss the chance to call this place your home. Book an appointment soon!
Location
State PA
County Philadelphia
Area 19119 (19119)
Zoning RSA5
Rooms
Other Rooms Living Room, Dining Room, Bedroom 2, Bedroom 3, Kitchen, Basement, Bedroom 1, Laundry, Bathroom 1, Bathroom 2
Basement Fully Finished
Interior
Interior Features Built-Ins, Ceiling Fan(s), Crown Moldings, Recessed Lighting, Skylight(s)
Hot Water Natural Gas
Heating Radiant
Cooling Wall Unit
Equipment Built-In Microwave, Dryer, Washer, Oven - Wall, Range Hood, Stove, Cooktop, Dishwasher, Refrigerator
Fireplace N
Appliance Built-In Microwave, Dryer, Washer, Oven - Wall, Range Hood, Stove, Cooktop, Dishwasher, Refrigerator
Heat Source Natural Gas
Exterior
Exterior Feature Deck(s)
Parking Features Garage - Rear Entry
Garage Spaces 1.0
Water Access N
Accessibility None
Porch Deck(s)
Attached Garage 1
Total Parking Spaces 1
Garage Y
Building
Lot Description Corner, Front Yard, Rear Yard, Trees/Wooded, SideYard(s)
Story 2
Foundation Slab
Sewer Public Sewer
Water Public
Architectural Style AirLite
Level or Stories 2
Additional Building Above Grade, Below Grade
New Construction N
Schools
School District The School District Of Philadelphia
Others
Senior Community No
Tax ID 222028100
Ownership Fee Simple
SqFt Source Assessor
Security Features Smoke Detector
Special Listing Condition Standard
Read Less
Want to know what your home might be worth? Contact us for a FREE valuation!

Our team is ready to help you sell your home for the highest possible price ASAP

Bought with Philip R. Cavalcanto • Coldwell Banker Realty
GET MORE INFORMATION





