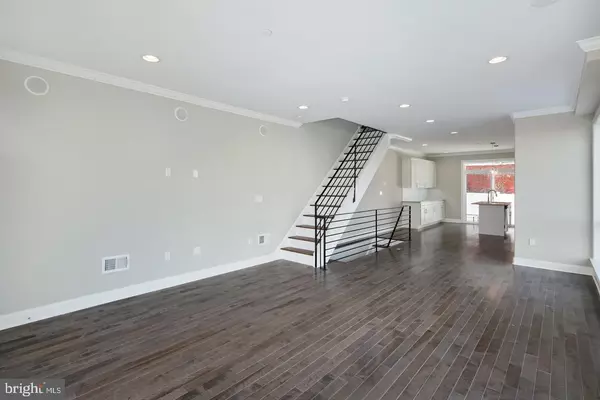$390,000
$399,000
2.3%For more information regarding the value of a property, please contact us for a free consultation.
1760 N LAMBERT ST Philadelphia, PA 19121
4 Beds
4 Baths
2,880 SqFt
Key Details
Sold Price $390,000
Property Type Townhouse
Sub Type End of Row/Townhouse
Listing Status Sold
Purchase Type For Sale
Square Footage 2,880 sqft
Price per Sqft $135
Subdivision Brewerytown
MLS Listing ID PAPH852950
Sold Date 08/21/20
Style Straight Thru
Bedrooms 4
Full Baths 3
Half Baths 1
HOA Y/N N
Abv Grd Liv Area 2,880
Originating Board BRIGHT
Annual Tax Amount $1,623
Tax Year 2020
Lot Size 960 Sqft
Acres 0.02
Lot Dimensions 16.00 x 60.00
Property Description
Magnificent, extra large CORNER home!! This new construction town home sits on a corner lot and has more than 2800 square feet of carefully curated living space loaded with amenities such as a gourmet kitchen with quartz counter tops, tons of cabinets and stainless steel appliances, light filled bedrooms with generous closets, modern bathrooms with white quartz counter tops, fenced rear yard and large rooftop deck prewired for a sound system with wet bar on the landing. Super bright corner home with natural light in every room and tons of extra windows. This home is ideal for entertaining and a lovely respite from daily life in the city. It offers 4 bedrooms, 3.5 baths including a finished lower level with tile flooring perfect for a 4th bedroom or additional living room. The third floor master suite has custom tray ceiling with crown molding illuminated with accent lighting, two walk in closets, private spa-inspired bathroom with double vanity and a large glass enclosed shower. Top notch design and construction by Philadelphia's Premier Home Builder, V2 Properties. The front facade is brick with a designer standing seam metal sided accent panels and iron railing. The interior has 9' ceilings, hardwood floors and tile throughout, laundry room, plus recessed lighting and a tech package that includes built in speakers, video doorbell, Nest thermostat, alarm system and full home automation capability. Builder warranty included. Super low taxes with an approved 10 year tax abatement. All square footage numbers are approximate and include above and below grade measurements. Square footage should be verified by the buyer. It is the responsibility of the buyer to verify real estate taxes
Location
State PA
County Philadelphia
Area 19121 (19121)
Zoning RSA5
Rooms
Basement Fully Finished
Interior
Hot Water Natural Gas
Heating Forced Air
Cooling Central A/C
Heat Source Natural Gas
Laundry Hookup
Exterior
Water Access N
Accessibility None
Garage N
Building
Story 3
Sewer Public Sewer
Water Public
Architectural Style Straight Thru
Level or Stories 3
Additional Building Above Grade, Below Grade
New Construction Y
Schools
School District The School District Of Philadelphia
Others
Senior Community No
Tax ID 472151900
Ownership Fee Simple
SqFt Source Estimated
Special Listing Condition Standard
Read Less
Want to know what your home might be worth? Contact us for a FREE valuation!

Our team is ready to help you sell your home for the highest possible price ASAP

Bought with Claude Canavati • BHHS Fox & Roach-Haverford

GET MORE INFORMATION





