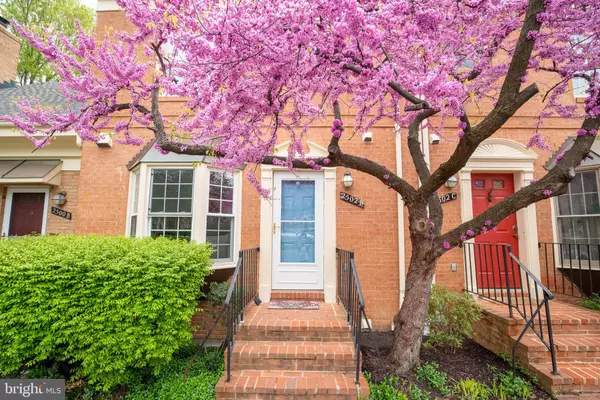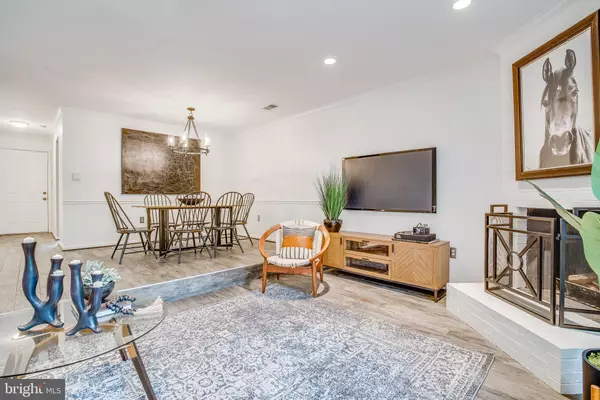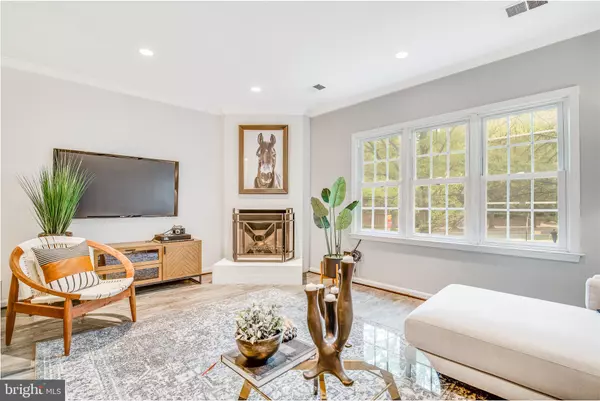$900,000
$875,000
2.9%For more information regarding the value of a property, please contact us for a free consultation.
2502B FAIRFAX DR Arlington, VA 22201
3 Beds
4 Baths
1,593 SqFt
Key Details
Sold Price $900,000
Property Type Condo
Sub Type Condo/Co-op
Listing Status Sold
Purchase Type For Sale
Square Footage 1,593 sqft
Price per Sqft $564
Subdivision Barton Place
MLS Listing ID VAAR179698
Sold Date 05/17/21
Style Colonial
Bedrooms 3
Full Baths 3
Half Baths 1
Condo Fees $609/mo
HOA Y/N N
Abv Grd Liv Area 1,593
Originating Board BRIGHT
Year Built 1984
Annual Tax Amount $7,220
Tax Year 2020
Property Description
Gorgeous move-in ready 3 bed/3.5 bath brick Townhome with 3 levels of living, just steps to Clarendon! Enjoy walking to Starbucks, Whole Foods and all that the Arlington Orange Line has to offer. The main floor offers an open concept living & dining space with large windows, a white brick fireplace and new tile flooring. The stylish eat-in kitchen features Stainless Steel Kitchenaid appliances and marble countertops, recessed lighting and a large bay window. The 2nd floor has 2 spacious bedrooms each with their own bathrooms and great closet/storage spaces. The 3rd level could be a master suite or recreation room/office and has its own bathroom and private rooftop deck! It also features vaulted ceilings and skylights bringing in lots of natural light. Off street parking included. This is one of the largest units in the development with almost 1600 sq ft plus tall 9 ft ceilings! Condo fee covers exterior building maintenance including roof. New HVAC in 2020. Convenient location right next to parks, restaurants, retail and more. You won't want to miss it!
Location
State VA
County Arlington
Zoning R15-30T
Interior
Interior Features Combination Dining/Living, Chair Railings, Carpet, Dining Area, Floor Plan - Open, Kitchen - Gourmet, Primary Bath(s), Recessed Lighting, Skylight(s), Upgraded Countertops, Wood Floors
Hot Water Electric
Heating Heat Pump(s)
Cooling Central A/C
Flooring Hardwood
Fireplaces Number 1
Equipment Built-In Microwave, Dishwasher, Dryer, Oven/Range - Electric, Stainless Steel Appliances, Washer, Refrigerator
Fireplace Y
Appliance Built-In Microwave, Dishwasher, Dryer, Oven/Range - Electric, Stainless Steel Appliances, Washer, Refrigerator
Heat Source Electric
Exterior
Exterior Feature Deck(s), Roof
Garage Spaces 2.0
Amenities Available Common Grounds
Water Access N
Accessibility Other
Porch Deck(s), Roof
Total Parking Spaces 2
Garage N
Building
Story 3
Sewer Public Sewer
Water Public
Architectural Style Colonial
Level or Stories 3
Additional Building Above Grade, Below Grade
New Construction N
Schools
High Schools Washington-Liberty
School District Arlington County Public Schools
Others
HOA Fee Include Common Area Maintenance,Ext Bldg Maint,Trash,Snow Removal,Reserve Funds,Management,Insurance,Lawn Maintenance,Road Maintenance
Senior Community No
Tax ID 18-018-011
Ownership Condominium
Special Listing Condition Standard
Read Less
Want to know what your home might be worth? Contact us for a FREE valuation!

Our team is ready to help you sell your home for the highest possible price ASAP

Bought with Sheila A Zelghi • Samson Properties

GET MORE INFORMATION





