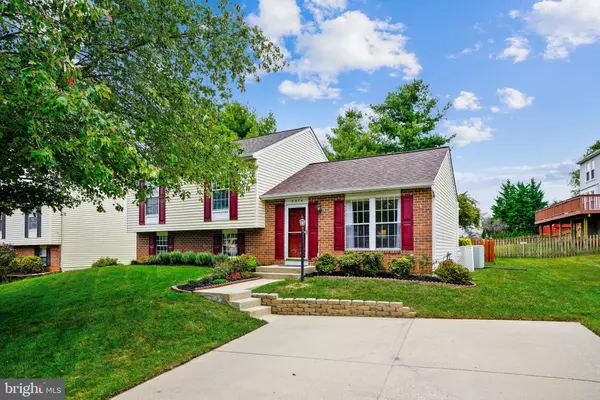$545,000
$499,900
9.0%For more information regarding the value of a property, please contact us for a free consultation.
8574 WHEATFIELD Ellicott City, MD 21043
3 Beds
3 Baths
1,728 SqFt
Key Details
Sold Price $545,000
Property Type Single Family Home
Sub Type Detached
Listing Status Sold
Purchase Type For Sale
Square Footage 1,728 sqft
Price per Sqft $315
Subdivision Wheatfield
MLS Listing ID MDHW2000195
Sold Date 12/07/21
Style Split Level,Traditional
Bedrooms 3
Full Baths 2
Half Baths 1
HOA Fees $12/ann
HOA Y/N Y
Abv Grd Liv Area 1,728
Originating Board BRIGHT
Year Built 1987
Annual Tax Amount $5,823
Tax Year 2020
Lot Size 6,969 Sqft
Acres 0.16
Property Description
Pride of ownership is evident in this well-maintained 3 Bedroom, 2.5 Bath Home, located in the sought after Wheatfield neighborhood, & Centennial School District, that will meet your every need. Conveniently located near everything: Schools (ES & MS), Meadowbrook Park, LongGate Shopping Center, YMCA, Downtown EC, Patapsco State Park, & all major highways. A Laminate Tile Foyer greets you as you enter the house opening to the Living/Dining area where you'll note the gleaming hardwood floors. The updated eat-in kitchen features SS appliances & easy access to outdoor dining on the deck with Pergola. The upper level offers a Primary Bedroom w/ensuite Bath, two additional good-sized bedrooms all w/new carpet, & 2nd full bath. The lower level features a large Familyroom, a Half Bath, a reading nook/home office, Laundry/Mud Room w/Ext. Entrance. The fully-finished basement offers room for an Exercise/Play area, or whatever bonus space you may need, and it also includes a good size Utility room for storage. The home sits on a nice level lot w/fenced backyard mature landscaping & a storage shed. Owners just completed a whole house Freshening with new carpet & paint throughout, and a brand new H2O Heater & Roof w/30-year Arch. Shingles. This home is priced to sell & won't last long!
Please observe Covid 19 Protocols, wear masks at showings, no more than three people in the house at one time during showings.
Location
State MD
County Howard
Zoning RSC
Rooms
Other Rooms Living Room, Dining Room, Primary Bedroom, Bedroom 2, Bedroom 3, Kitchen, Family Room, Basement, Foyer, Exercise Room, Laundry, Mud Room, Utility Room, Bathroom 2, Bathroom 3, Bonus Room, Primary Bathroom
Basement Connecting Stairway, Daylight, Partial, Fully Finished, Heated, Interior Access, Sump Pump
Interior
Interior Features Attic, Ceiling Fan(s), Combination Dining/Living, Dining Area, Floor Plan - Traditional, Kitchen - Eat-In, Window Treatments, Wood Floors
Hot Water Electric
Heating Forced Air
Cooling Central A/C
Flooring Carpet, Ceramic Tile, Hardwood, Laminate Plank, Luxury Vinyl Plank
Equipment Dishwasher, Disposal, Dryer - Electric, Exhaust Fan, Microwave, Oven/Range - Electric, Refrigerator, Washer, Water Heater
Furnishings No
Fireplace N
Appliance Dishwasher, Disposal, Dryer - Electric, Exhaust Fan, Microwave, Oven/Range - Electric, Refrigerator, Washer, Water Heater
Heat Source Natural Gas
Laundry Lower Floor
Exterior
Garage Spaces 2.0
Fence Partially, Picket, Rear, Wood
Amenities Available Common Grounds
Water Access N
Roof Type Architectural Shingle
Street Surface Access - On Grade,Paved
Accessibility None
Road Frontage City/County
Total Parking Spaces 2
Garage N
Building
Lot Description Landscaping, Level, Rear Yard
Story 4
Foundation Concrete Perimeter
Sewer Public Sewer
Water Public
Architectural Style Split Level, Traditional
Level or Stories 4
Additional Building Above Grade, Below Grade
Structure Type Dry Wall
New Construction N
Schools
School District Howard County Public School System
Others
Pets Allowed Y
HOA Fee Include Common Area Maintenance,Management,Reserve Funds
Senior Community No
Tax ID 1402309653
Ownership Fee Simple
SqFt Source Assessor
Acceptable Financing Cash, Conventional, FHA, VA
Horse Property N
Listing Terms Cash, Conventional, FHA, VA
Financing Cash,Conventional,FHA,VA
Special Listing Condition Standard
Pets Allowed No Pet Restrictions
Read Less
Want to know what your home might be worth? Contact us for a FREE valuation!

Our team is ready to help you sell your home for the highest possible price ASAP

Bought with Myranda N Stephens • EXP Realty, LLC

GET MORE INFORMATION





