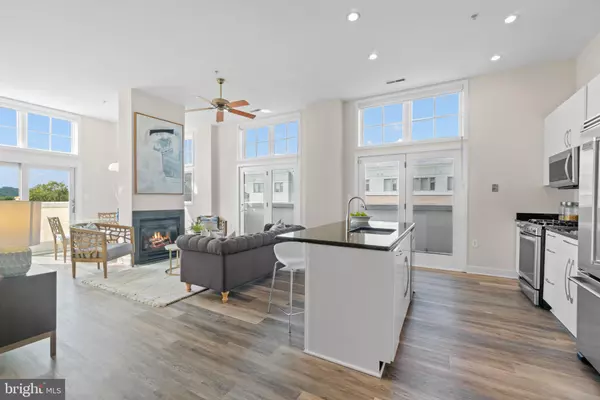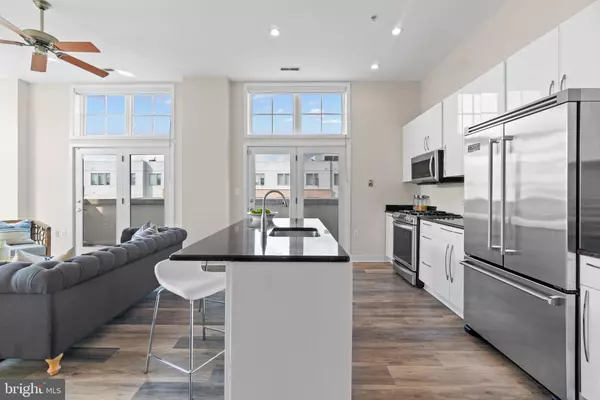$425,000
$425,000
For more information regarding the value of a property, please contact us for a free consultation.
181 E REED AVE #407 Alexandria, VA 22305
1 Bed
1 Bath
874 SqFt
Key Details
Sold Price $425,000
Property Type Condo
Sub Type Condo/Co-op
Listing Status Sold
Purchase Type For Sale
Square Footage 874 sqft
Price per Sqft $486
Subdivision Preston
MLS Listing ID VAAX2003038
Sold Date 10/15/21
Style Contemporary
Bedrooms 1
Full Baths 1
Condo Fees $460/mo
HOA Y/N N
Abv Grd Liv Area 874
Originating Board BRIGHT
Year Built 2003
Annual Tax Amount $4,345
Tax Year 2021
Property Description
Penthouse perfection at The Preston: enjoy 11-foot ceilings, upgraded floors, and walls of windows throughout this spacious condo. Because of its desirable location on the northwest corner of the building, the new owner will love the treetop views, fantastic all-day light, and TWO large balconies on which to relax and watch evening sunsets. The modern kitchen has white slab cabinetry, a large island with bar seating, granite countertops, and stainless-steel appliances including a Viking refrigerator. A gas fireplace separates the living and dining rooms; storage abounds from the large walk-in closet in the bedroom as well as a deep pantry/coat closet, both outfitted with elfa storage systems. Additional perks include in-unit washer and dryer, a dual entry bathroom, and a sizable entry foyer. This unit conveys with two parking spaces (#7 and #60) and a storage unit, and building amenities include a party room, gym, visitor parking, and an expansive, communal rooftop.
Location
State VA
County Alexandria City
Zoning CRMU/M
Rooms
Main Level Bedrooms 1
Interior
Interior Features Breakfast Area, Combination Dining/Living, Combination Kitchen/Dining, Combination Kitchen/Living, Floor Plan - Open, Kitchen - Gourmet, Kitchen - Island, Pantry, Recessed Lighting, Tub Shower, Upgraded Countertops, Walk-in Closet(s)
Hot Water Electric
Heating Central
Cooling Central A/C
Flooring Luxury Vinyl Plank
Fireplaces Number 1
Fireplaces Type Gas/Propane
Equipment Built-In Microwave, Dishwasher, Disposal, Dryer - Front Loading, Exhaust Fan, Oven/Range - Gas, Refrigerator, Stainless Steel Appliances, Washer - Front Loading, Washer/Dryer Stacked, Water Heater
Fireplace Y
Appliance Built-In Microwave, Dishwasher, Disposal, Dryer - Front Loading, Exhaust Fan, Oven/Range - Gas, Refrigerator, Stainless Steel Appliances, Washer - Front Loading, Washer/Dryer Stacked, Water Heater
Heat Source Natural Gas
Laundry Has Laundry, Main Floor, Washer In Unit, Dryer In Unit
Exterior
Parking Features Garage - Side Entry, Garage Door Opener, Underground
Garage Spaces 2.0
Parking On Site 2
Amenities Available Community Center, Elevator, Exercise Room, Extra Storage, Fitness Center, Party Room, Reserved/Assigned Parking
Water Access N
Accessibility None
Total Parking Spaces 2
Garage N
Building
Story 1
Unit Features Garden 1 - 4 Floors
Sewer Public Sewer
Water Public
Architectural Style Contemporary
Level or Stories 1
Additional Building Above Grade
New Construction N
Schools
School District Alexandria City Public Schools
Others
Pets Allowed Y
HOA Fee Include Common Area Maintenance,Ext Bldg Maint,Management,Reserve Funds,Sewer,Snow Removal,Trash,Water
Senior Community No
Tax ID 016.01-0A-407
Ownership Condominium
Acceptable Financing Cash, Conventional, FHA
Listing Terms Cash, Conventional, FHA
Financing Cash,Conventional,FHA
Special Listing Condition Standard
Pets Allowed Cats OK, Dogs OK, Number Limit
Read Less
Want to know what your home might be worth? Contact us for a FREE valuation!

Our team is ready to help you sell your home for the highest possible price ASAP

Bought with Non Member • Non Subscribing Office

GET MORE INFORMATION





