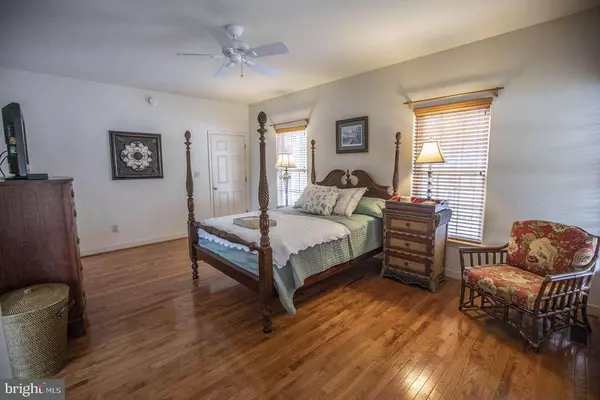$399,999
$399,999
For more information regarding the value of a property, please contact us for a free consultation.
20309 BUNDICK BRANCH LN Milton, DE 19968
3 Beds
3 Baths
2,700 SqFt
Key Details
Sold Price $399,999
Property Type Single Family Home
Sub Type Detached
Listing Status Sold
Purchase Type For Sale
Square Footage 2,700 sqft
Price per Sqft $148
Subdivision Poplar Grove
MLS Listing ID DESU2003438
Sold Date 09/03/21
Style Ranch/Rambler
Bedrooms 3
Full Baths 2
Half Baths 1
HOA Fees $25/mo
HOA Y/N Y
Abv Grd Liv Area 2,700
Originating Board BRIGHT
Year Built 2002
Annual Tax Amount $1,185
Tax Year 2020
Lot Size 0.940 Acres
Acres 0.94
Lot Dimensions 237.00 x 354.00
Property Description
One-of-a-kind rancher style, single family home in the highly sought after community of Poplar Grove. This is a well designed and well built house on a large, landscaped cul-de-sac lot featuring 3 bedroom, 2 1/2 baths, living room with gas fireplace, all-season family/sun room, breakfast area, kitchen with eating counter and stools, formal dining room, master suite with office/den and large walk-in closet, large soaking tub in master bathroom, full attic, and outdoor trex deck and grill area. Backyard has a 6-foot white vinyl fence. Huge 2-car garage with ample space for a workshop area. There is a fully enclosed water proofed crawl space and a shed. House includes bamboo wood flooring, carpeting, ceiling fans, cable and satellite TV, high efficiency heating and air conditioning systems, tankless hot water system, solar electric system, and Moen and Kohler fixtures. Unbelievable location; home is 8 miles from Lewes Beach, 12 miles from Rehoboth Beach, and 11 miles from Cape Henlopen State Park. This is country living at its best while still just minutes from the beach.
Location
State DE
County Sussex
Area Indian River Hundred (31008)
Zoning GR
Rooms
Main Level Bedrooms 3
Interior
Hot Water Other
Heating Energy Star Heating System, Central, Solar On Grid
Cooling Central A/C
Fireplaces Number 1
Fireplaces Type Gas/Propane
Fireplace Y
Heat Source Electric, Solar
Exterior
Parking Features Garage Door Opener
Garage Spaces 2.0
Water Access N
Roof Type Unknown
Accessibility None
Attached Garage 2
Total Parking Spaces 2
Garage Y
Building
Story 1
Sewer On Site Septic
Water Well
Architectural Style Ranch/Rambler
Level or Stories 1
Additional Building Above Grade, Below Grade
New Construction N
Schools
School District Cape Henlopen
Others
Senior Community No
Tax ID 234-05.00-120.00
Ownership Fee Simple
SqFt Source Assessor
Special Listing Condition Standard
Read Less
Want to know what your home might be worth? Contact us for a FREE valuation!

Our team is ready to help you sell your home for the highest possible price ASAP

Bought with LETTIE PERRY • Keller Williams Realty

GET MORE INFORMATION





