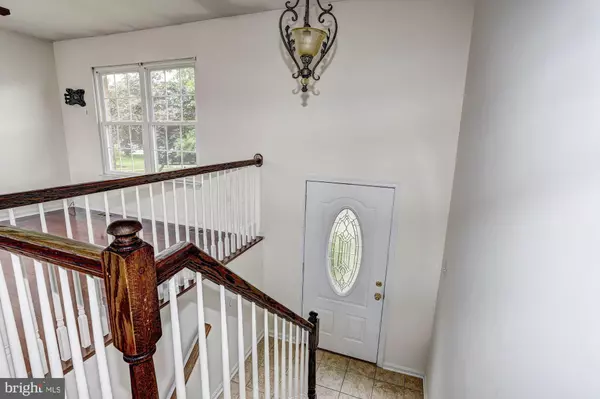$304,900
$304,900
For more information regarding the value of a property, please contact us for a free consultation.
8 CAMBRIDGE CT Taneytown, MD 21787
4 Beds
2 Baths
1,892 SqFt
Key Details
Sold Price $304,900
Property Type Single Family Home
Sub Type Detached
Listing Status Sold
Purchase Type For Sale
Square Footage 1,892 sqft
Price per Sqft $161
Subdivision Green Meadows
MLS Listing ID MDCR2002088
Sold Date 11/12/21
Style Split Foyer
Bedrooms 4
Full Baths 2
HOA Y/N N
Abv Grd Liv Area 1,004
Originating Board BRIGHT
Year Built 1988
Annual Tax Amount $2,884
Tax Year 2021
Lot Size 0.306 Acres
Acres 0.31
Property Description
Spacious split foyer home nestled in Green Meadows with easy access to major commuter routes!
Living room with gleaming hardwood floors and lofty windows; Eat-in kitchen embellished with granite countertops, pendant lighting, breakfast bar, and ample cabinetry; Dining room with direct access to the deck; Three spacious bedrooms and a full bath with skylight complete the sleeping quarters; Lower level family room, recreation room, bedroom, full bath, and laundry | storage room conclude this wonderful home! Exterior Features: Landscaped grounds, secure storage, deck, patio, sidewalks, and streetlights; Community Amenities: Just minutes from Taneytown and Westminster offering a vast variety of shopping, restaurants, and entertainment. Area commuter routes include MD-140 & MD-194. Updates: Roof 2012, HWH 2012, HVAC, 2016, Shed 2013.
Location
State MD
County Carroll
Zoning RESIDENTIAL
Rooms
Other Rooms Living Room, Dining Room, Primary Bedroom, Bedroom 2, Bedroom 3, Bedroom 4, Kitchen, Family Room, Foyer, Laundry, Recreation Room
Basement Rear Entrance, Sump Pump, Fully Finished, Walkout Level, Connecting Stairway, Heated, Improved, Interior Access
Main Level Bedrooms 3
Interior
Interior Features Breakfast Area, Combination Kitchen/Dining, Dining Area, Primary Bath(s), Upgraded Countertops, Wood Floors, Recessed Lighting, Floor Plan - Traditional
Hot Water Electric
Heating Heat Pump(s)
Cooling Central A/C
Flooring Hardwood, Carpet
Equipment Washer/Dryer Hookups Only, Dishwasher, Exhaust Fan, Icemaker, Microwave, Oven/Range - Electric, Refrigerator, Stove, Water Conditioner - Owned
Fireplace N
Window Features Insulated,Screens
Appliance Washer/Dryer Hookups Only, Dishwasher, Exhaust Fan, Icemaker, Microwave, Oven/Range - Electric, Refrigerator, Stove, Water Conditioner - Owned
Heat Source Electric
Laundry Lower Floor
Exterior
Exterior Feature Deck(s), Patio(s)
Garage Spaces 4.0
Utilities Available Cable TV Available
Water Access N
View Garden/Lawn
Roof Type Asphalt,Architectural Shingle,Shingle,Composite
Accessibility Other
Porch Deck(s), Patio(s)
Total Parking Spaces 4
Garage N
Building
Lot Description Front Yard, Rear Yard, Landscaping, SideYard(s), Other
Story 2.5
Foundation Permanent
Sewer Public Sewer
Water Public
Architectural Style Split Foyer
Level or Stories 2.5
Additional Building Above Grade, Below Grade
Structure Type Dry Wall
New Construction N
Schools
Elementary Schools Taneytown
Middle Schools Northwest
High Schools Francis Scott Key Senior
School District Carroll County Public Schools
Others
Senior Community No
Tax ID 0701024744
Ownership Fee Simple
SqFt Source Assessor
Security Features Main Entrance Lock,Smoke Detector
Special Listing Condition Standard
Read Less
Want to know what your home might be worth? Contact us for a FREE valuation!

Our team is ready to help you sell your home for the highest possible price ASAP

Bought with Mary L Bradshaw • Coldwell Banker Realty
GET MORE INFORMATION





