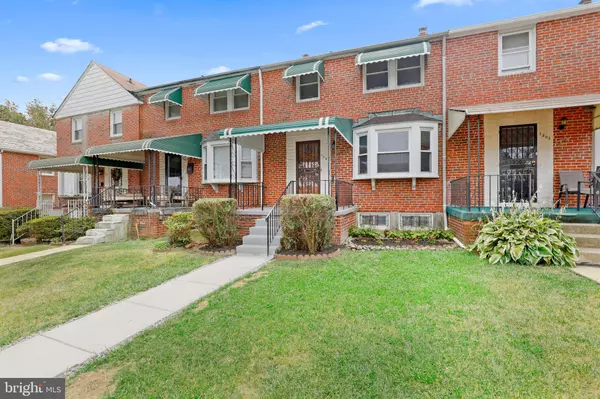$180,000
$179,999
For more information regarding the value of a property, please contact us for a free consultation.
1207 WINSTON AVE Baltimore, MD 21239
3 Beds
2 Baths
1,216 SqFt
Key Details
Sold Price $180,000
Property Type Townhouse
Sub Type Interior Row/Townhouse
Listing Status Sold
Purchase Type For Sale
Square Footage 1,216 sqft
Price per Sqft $148
Subdivision Kenilworth Park
MLS Listing ID MDBA2002274
Sold Date 09/23/21
Style Federal
Bedrooms 3
Full Baths 1
Half Baths 1
HOA Y/N Y
Abv Grd Liv Area 1,216
Originating Board BRIGHT
Year Built 1944
Annual Tax Amount $2,643
Tax Year 2021
Property Description
Please submit Highest and Best offer not later than 12 noon tomorrow, August 10, 2021. This well-maintained and newly updated 3 Bedroom 2 Bath townhome in North East Baltimore City is nestled on a tree-lined street with Universities, and Parks within walking distance to this lovely neighborhood. 2 space parking pad in the rear. This home boast a new main bath shower and fixtures, new toilets, new granite countertops and backsplash, newly finished HW floors, a new front walkway, Freshly painter throughout including the front and rear porches. Nothing has been left to chance. Bring your most particular buyers to visit and make an offer today!!! Replacement windows for the bay window in the living room have been ordered and will be installed prior to settlement.
Location
State MD
County Baltimore City
Zoning R-5
Direction North
Rooms
Other Rooms Living Room, Dining Room, Bedroom 2, Bedroom 3, Kitchen, Den, Bedroom 1, Laundry
Basement Connecting Stairway, Daylight, Partial, Full, Partially Finished, Rear Entrance, Sump Pump, Drainage System, Heated, Outside Entrance, Walkout Stairs, Windows
Interior
Interior Features Ceiling Fan(s), Dining Area, Wood Floors, Bar, Floor Plan - Traditional
Hot Water Natural Gas
Heating Forced Air
Cooling Central A/C
Flooring Hardwood, Laminated
Equipment Dishwasher, Dryer, Microwave, Oven/Range - Gas, Refrigerator, Washer, Dryer - Electric
Furnishings No
Fireplace N
Appliance Dishwasher, Dryer, Microwave, Oven/Range - Gas, Refrigerator, Washer, Dryer - Electric
Heat Source Natural Gas
Laundry Basement, Has Laundry, Lower Floor
Exterior
Exterior Feature Patio(s)
Garage Spaces 2.0
Fence Chain Link
Water Access N
View City
Accessibility None
Porch Patio(s)
Total Parking Spaces 2
Garage N
Building
Story 2
Sewer Public Sewer
Water Public
Architectural Style Federal
Level or Stories 2
Additional Building Above Grade, Below Grade
New Construction N
Schools
School District Baltimore City Public Schools
Others
Senior Community No
Tax ID 0327445267E051
Ownership Fee Simple
SqFt Source Estimated
Acceptable Financing Cash, Conventional, FHA, VA
Horse Property N
Listing Terms Cash, Conventional, FHA, VA
Financing Cash,Conventional,FHA,VA
Special Listing Condition Standard
Read Less
Want to know what your home might be worth? Contact us for a FREE valuation!

Our team is ready to help you sell your home for the highest possible price ASAP

Bought with Violet L Bridges • Long & Foster Real Estate, Inc.

GET MORE INFORMATION





