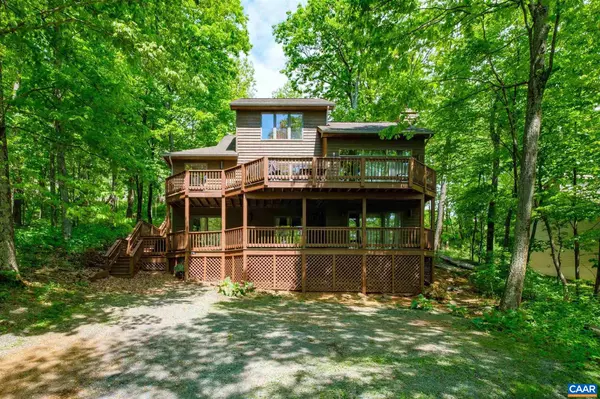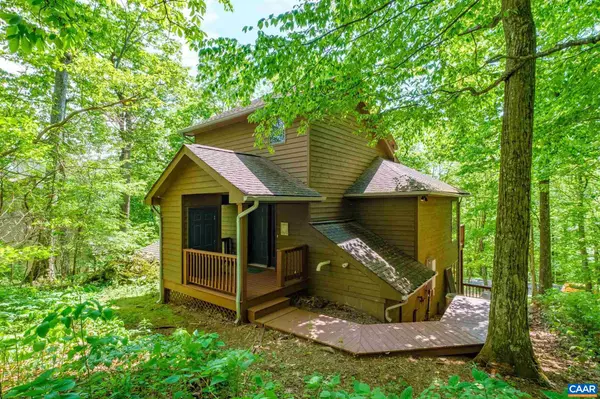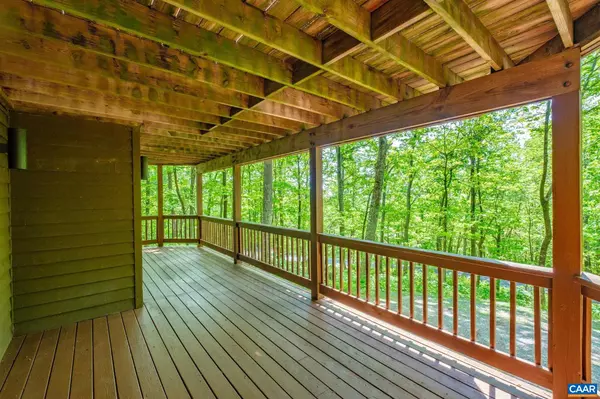$490,000
$525,000
6.7%For more information regarding the value of a property, please contact us for a free consultation.
216 CHESTNUT PL PL Wintergreen Resort, VA 22967
4 Beds
4 Baths
2,964 SqFt
Key Details
Sold Price $490,000
Property Type Single Family Home
Sub Type Detached
Listing Status Sold
Purchase Type For Sale
Square Footage 2,964 sqft
Price per Sqft $165
Subdivision Unknown
MLS Listing ID 613275
Sold Date 11/05/21
Style Other
Bedrooms 4
Full Baths 3
Half Baths 1
HOA Fees $151/ann
HOA Y/N Y
Abv Grd Liv Area 1,724
Originating Board CAAR
Year Built 1994
Annual Tax Amount $2,053
Tax Year 2020
Lot Size 0.400 Acres
Acres 0.4
Property Description
The prestigious Chestnut Place section of Wintergreen provides beautiful seasonal views of the mountains and the ski slopes in the distance. Enjoy these from the large decks on two levels. Main level offers a design with kitchen, dining room and living room flowing together that makes it ideal for family gatherings and entertaining. Living room is accented with cathedral wood ceiling and floor to ceiling stone fireplace. Second stone fireplace is in the Master Bedroom, and the Master Bath has a jacuzzi tub. Upper level is private with bedroom and bath that could be a 2nd MBR suite. Property owner swimming pool is minutes away with hiking trails to the Shamokin Gorge close by. Granite counters in kitchen and all baths, new carpet, furn. Brand new NEW ROOF! Decks and walkways have been recently sanded and stained. Driveway has been re graded and re rocked.,Fireplace in Living Room,Fireplace in Master Bedroom
Location
State VA
County Nelson
Zoning RPC
Rooms
Other Rooms Living Room, Dining Room, Primary Bedroom, Kitchen, Foyer, Utility Room, Primary Bathroom, Full Bath, Half Bath, Additional Bedroom
Basement Fully Finished, Full, Heated, Interior Access, Outside Entrance, Walkout Level, Windows
Interior
Heating Central
Cooling Central A/C, Heat Pump(s)
Fireplaces Type Wood
Equipment Dryer, Washer
Fireplace N
Appliance Dryer, Washer
Heat Source Propane - Owned
Exterior
Exterior Feature Deck(s)
Roof Type Composite
Accessibility None
Porch Deck(s)
Road Frontage Public
Garage N
Building
Story 2.5
Foundation Slab
Sewer Public Sewer
Water Public
Architectural Style Other
Level or Stories 2.5
Additional Building Above Grade, Below Grade
New Construction N
Schools
Elementary Schools Rockfish
Middle Schools Nelson
High Schools Nelson
School District Nelson County Public Schools
Others
Ownership Other
Special Listing Condition Standard
Read Less
Want to know what your home might be worth? Contact us for a FREE valuation!

Our team is ready to help you sell your home for the highest possible price ASAP

Bought with BEN HOLMES • WINTERGREEN REALTY, LLC

GET MORE INFORMATION





