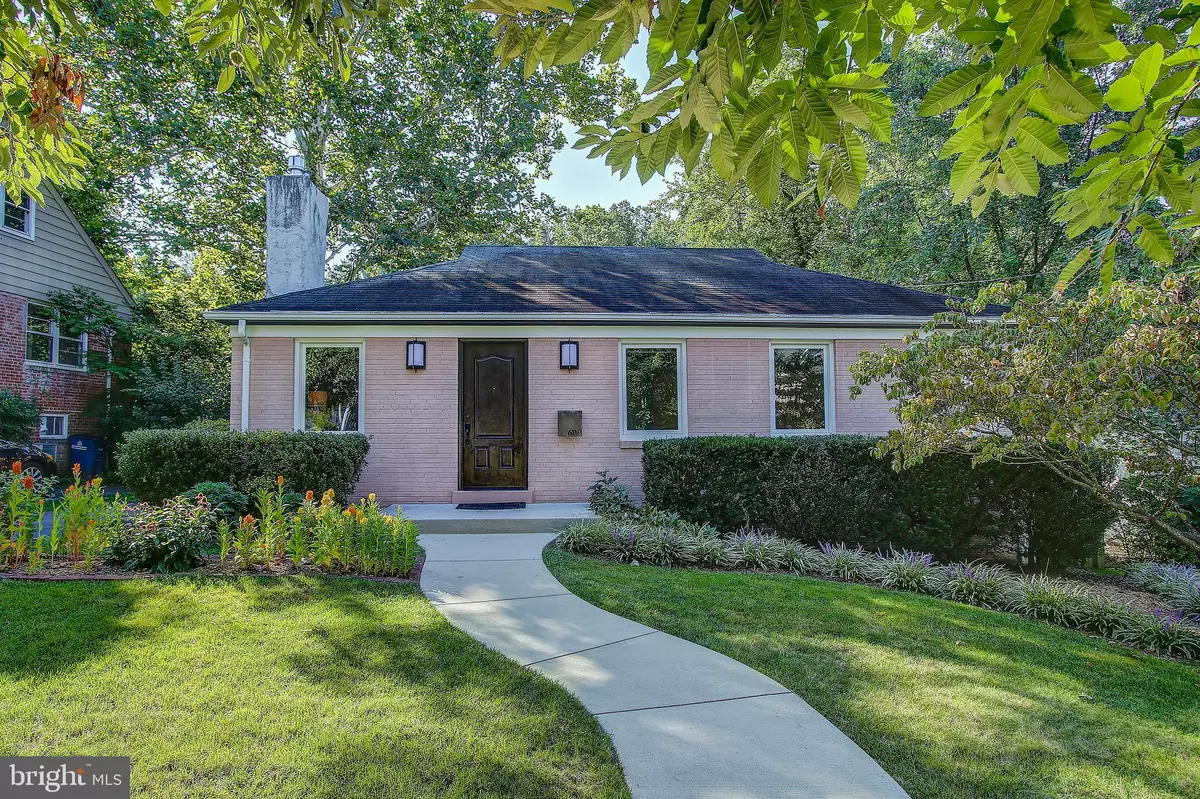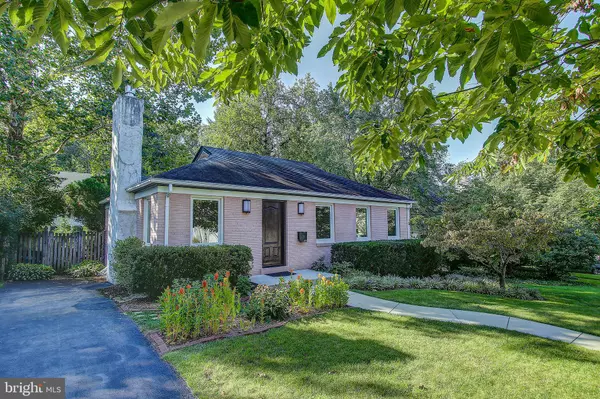$826,500
$825,000
0.2%For more information regarding the value of a property, please contact us for a free consultation.
6114 TEMPLE ST Bethesda, MD 20817
3 Beds
2 Baths
1,338 SqFt
Key Details
Sold Price $826,500
Property Type Single Family Home
Sub Type Detached
Listing Status Sold
Purchase Type For Sale
Square Footage 1,338 sqft
Price per Sqft $617
Subdivision Hillmead
MLS Listing ID MDMC2015054
Sold Date 10/14/21
Style Ranch/Rambler
Bedrooms 3
Full Baths 2
HOA Y/N N
Abv Grd Liv Area 988
Originating Board BRIGHT
Year Built 1953
Annual Tax Amount $7,488
Tax Year 2021
Lot Size 5,887 Sqft
Acres 0.14
Property Description
Welcome to 6114 Temple Street, a charming rambler in the sought after Hillmead neighborhood. As you approach the front door, you will notice the professional landscaped front yard. Once inside you will be delighted to find the gleaming hardwood floors that cover most of the main level and the comfortable living space that includes a high-end gas fireplace and dining area. The updated kitchen, with granite countertops, stainless steel appliances, cork flooring and a bump out window that showers the room with natural sunlight, makes perfect use of the space. There are 3 bedrooms on this level and a renovated full bathroom. The basement of this home includes another renovated full bathroom, a laundry area, plenty of storage and the perfect play room or work out space. Step outside to the level backyard and enjoy the deck and fenced yard. There is also a shed to store your bikes and gardening tools. This spectacular home is located one block from the Hillmead neighborhood park. Close to downtown Bethesda, with easy access to all major commuter routes and in the Whitman school district, this home offers the perfect location along with all the amenities to enjoy a Bethesda lifestyle.
Location
State MD
County Montgomery
Zoning R60
Rooms
Basement Connecting Stairway
Main Level Bedrooms 3
Interior
Interior Features Carpet, Ceiling Fan(s), Combination Dining/Living, Entry Level Bedroom, Floor Plan - Open, Tub Shower, Upgraded Countertops, Wood Floors
Hot Water Natural Gas
Heating Forced Air
Cooling Ceiling Fan(s), Central A/C
Flooring Hardwood, Carpet
Fireplaces Number 1
Fireplaces Type Gas/Propane
Equipment Built-In Range, Dishwasher, Disposal, Dryer, Exhaust Fan, Icemaker, Oven/Range - Gas, Refrigerator, Washer
Fireplace Y
Appliance Built-In Range, Dishwasher, Disposal, Dryer, Exhaust Fan, Icemaker, Oven/Range - Gas, Refrigerator, Washer
Heat Source Natural Gas
Laundry Basement, Has Laundry
Exterior
Water Access N
Accessibility None
Garage N
Building
Story 2
Foundation Permanent, Other
Sewer Public Sewer
Water Public
Architectural Style Ranch/Rambler
Level or Stories 2
Additional Building Above Grade, Below Grade
New Construction N
Schools
Elementary Schools Bradley Hills
Middle Schools Thomas W. Pyle
High Schools Walt Whitman
School District Montgomery County Public Schools
Others
Senior Community No
Tax ID 160700595876
Ownership Fee Simple
SqFt Source Assessor
Special Listing Condition Standard
Read Less
Want to know what your home might be worth? Contact us for a FREE valuation!

Our team is ready to help you sell your home for the highest possible price ASAP

Bought with Samer H Kuraishi • The ONE Street Company

GET MORE INFORMATION





