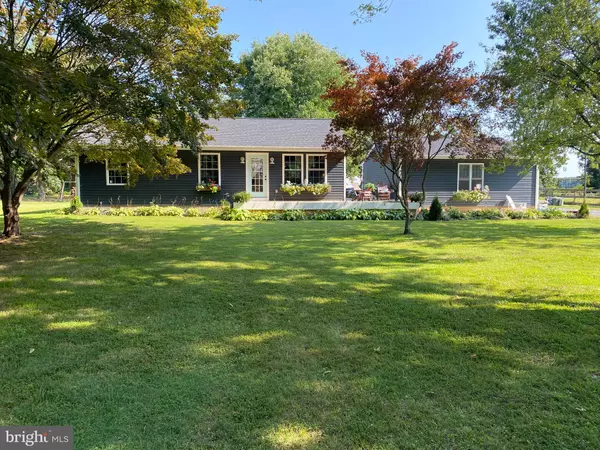$414,000
$420,000
1.4%For more information regarding the value of a property, please contact us for a free consultation.
1010 DULIN CLARK RD Centreville, MD 21617
3 Beds
2 Baths
1,120 SqFt
Key Details
Sold Price $414,000
Property Type Single Family Home
Sub Type Detached
Listing Status Sold
Purchase Type For Sale
Square Footage 1,120 sqft
Price per Sqft $369
Subdivision None Available
MLS Listing ID MDQA2004772
Sold Date 10/24/22
Style Ranch/Rambler
Bedrooms 3
Full Baths 2
HOA Y/N N
Abv Grd Liv Area 1,120
Originating Board BRIGHT
Year Built 1987
Annual Tax Amount $2,379
Tax Year 2022
Lot Size 1.790 Acres
Acres 1.79
Property Description
This beautiful 3 bedroom, 2 full bath rancher has been completely redone and sits on almost 2 acers. There is no room that hasn't been touched including all new windows and doors, new heat pump and AC unit, new siding and a new roof. The entire house has custom shiplap, new flooring, a gourmet kitchen with walk-in panty and custom wood work. The large yard offers a ton of privacy with two large decks and a detached garage. The outdoor shower is a must after a long days work. Come take a look today!
Location
State MD
County Queen Annes
Zoning NC-2
Rooms
Main Level Bedrooms 3
Interior
Interior Features Attic, Ceiling Fan(s), Floor Plan - Open, Kitchen - Gourmet, Kitchen - Island, Pantry, Tub Shower, Upgraded Countertops
Hot Water Electric
Heating Heat Pump - Electric BackUp
Cooling Central A/C
Equipment Stainless Steel Appliances, Energy Efficient Appliances
Appliance Stainless Steel Appliances, Energy Efficient Appliances
Heat Source Electric
Exterior
Parking Features Garage - Side Entry
Garage Spaces 2.0
Water Access N
Accessibility None
Total Parking Spaces 2
Garage Y
Building
Story 1
Foundation Crawl Space
Sewer Public Septic
Water Well
Architectural Style Ranch/Rambler
Level or Stories 1
Additional Building Above Grade, Below Grade
New Construction N
Schools
School District Queen Anne'S County Public Schools
Others
Pets Allowed Y
Senior Community No
Tax ID 1803024407
Ownership Fee Simple
SqFt Source Assessor
Special Listing Condition Standard
Pets Allowed No Pet Restrictions
Read Less
Want to know what your home might be worth? Contact us for a FREE valuation!

Our team is ready to help you sell your home for the highest possible price ASAP

Bought with Crystal M Smith • RE/MAX Executive
GET MORE INFORMATION





