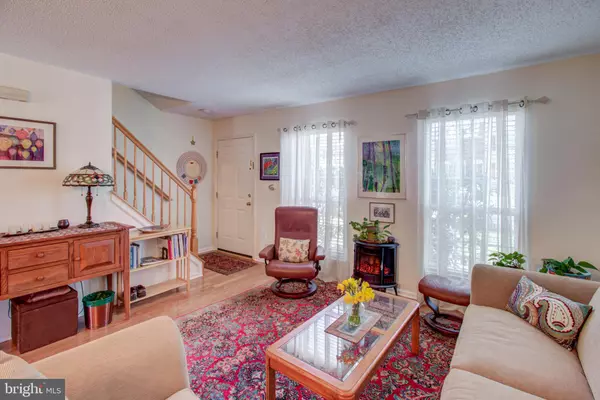$166,845
$166,845
For more information regarding the value of a property, please contact us for a free consultation.
193 SHREWSBURY CT Pennington, NJ 08534
2 Beds
2 Baths
1,100 SqFt
Key Details
Sold Price $166,845
Property Type Condo
Sub Type Condo/Co-op
Listing Status Sold
Purchase Type For Sale
Square Footage 1,100 sqft
Price per Sqft $151
Subdivision Brandon Farms
MLS Listing ID NJME310644
Sold Date 07/29/21
Style Traditional
Bedrooms 2
Full Baths 1
Half Baths 1
Condo Fees $33/mo
HOA Fees $237/mo
HOA Y/N Y
Abv Grd Liv Area 1,100
Originating Board BRIGHT
Year Built 1994
Annual Tax Amount $4,024
Tax Year 2019
Lot Dimensions 0.00 x 0.00
Property Description
A moderate income townhome in Brandon Farms!! This unit is a moderate income unit. Moderate income limits: 2 person household limit is $69,915. 3 person household limit is $78,654. Forms and application are available through Princeton Community Housing or in the documents section This moderate-income townhome in Brandon Farms is perfect for couples who are just starting out or those looking to downsize. Clad in tan siding with white trim and burgundy shutters, it has a classic look that blends nicely with neighboring homes that alternate between brick face and siding. Natural light streams through tall windows in the living/dining room, which has wood floors and a spacious storage closet. At the back is the kitchen, with an L-shaped work space, and under-cabinet lighting. Sliders open to a tidy fenced-in patio . A utility closet is located conveniently in the kitchen, and easily accessible when a clever desk attached to the wall is laid flat. A half-bath completes this level. Well-padded wall-to-wall carpeting on the stair case and second level provides a cushioned touch for bare feet. Here, two bedrooms share a hall bath with tub/shower combo. The larger room, at the back of the home, has two closets, while the other room, at the front, has a closet that has been converted for vertical storage. (The room is the owners art studio.) A closet in the hall conceals the washer and dryer. A pull-down ladder in the hall offers easy access to the attic The Brandon Farms community in Hopewell Township offers easy and convenient living with outdoor chores (landscaping, exterior maintenance, snow removal, etc.) covered by the homeowners association, and the added bonus of community pool, playgrounds, open spaces, soccer and baseball fields, and tennis courts. Located onsite is Stony Brook Elementary School. Situated near 95, the home offers easy commuting to Pennsylvania, Trenton and shore points, and scenic backroads access to Princeton.
Location
State NJ
County Mercer
Area Hopewell Twp (21106)
Zoning R-5
Rooms
Other Rooms Living Room, Dining Room, Primary Bedroom, Bedroom 2, Kitchen, Full Bath, Half Bath
Interior
Interior Features Combination Dining/Living, Floor Plan - Open, Kitchen - Eat-In, Kitchen - Table Space
Hot Water Natural Gas
Heating Forced Air
Cooling Central A/C
Heat Source Natural Gas
Exterior
Exterior Feature Patio(s), Enclosed
Parking On Site 1
Amenities Available Pool - Outdoor, Tennis Courts
Water Access N
Accessibility None
Porch Patio(s), Enclosed
Garage N
Building
Story 2
Sewer Public Sewer
Water Public
Architectural Style Traditional
Level or Stories 2
Additional Building Above Grade, Below Grade
New Construction N
Schools
Elementary Schools Stony Brook E.S.
Middle Schools Timberlane M.S.
High Schools Hopewell
School District Hopewell Valley Regional Schools
Others
HOA Fee Include Common Area Maintenance,Ext Bldg Maint,Snow Removal
Senior Community No
Tax ID 06-00078 10-00003-C193
Ownership Condominium
Acceptable Financing Cash, FHA, Private, VA, USDA, Conventional
Listing Terms Cash, FHA, Private, VA, USDA, Conventional
Financing Cash,FHA,Private,VA,USDA,Conventional
Special Listing Condition Third Party Approval
Read Less
Want to know what your home might be worth? Contact us for a FREE valuation!

Our team is ready to help you sell your home for the highest possible price ASAP

Bought with Susan Dehaven • Corcoran Sawyer Smith
GET MORE INFORMATION





