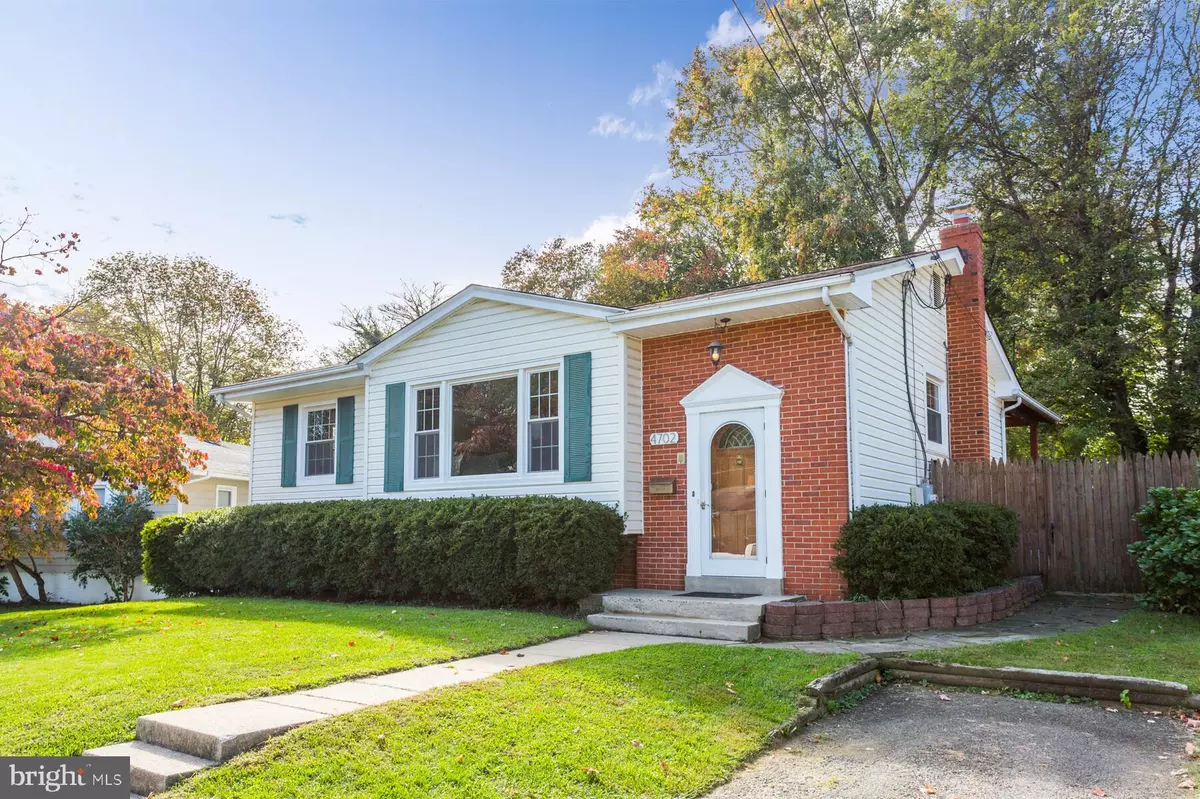$485,000
$449,900
7.8%For more information regarding the value of a property, please contact us for a free consultation.
4702 GLASGOW DR Rockville, MD 20853
3 Beds
2 Baths
1,950 SqFt
Key Details
Sold Price $485,000
Property Type Single Family Home
Sub Type Detached
Listing Status Sold
Purchase Type For Sale
Square Footage 1,950 sqft
Price per Sqft $248
Subdivision Aspen Hill Park
MLS Listing ID MDMC2020378
Sold Date 11/30/21
Style Split Foyer
Bedrooms 3
Full Baths 2
HOA Y/N N
Abv Grd Liv Area 1,050
Originating Board BRIGHT
Year Built 1958
Annual Tax Amount $4,798
Tax Year 2021
Lot Size 7,294 Sqft
Acres 0.17
Property Description
Welcome to this beautifully updated Split Foyer located in the popular Aspen Hill Community. Rock Creek Park is minutes away, convenient shopping and restaurants right down the road, and even walking distance to the library! Step inside to the inviting Foyer with big coat/storage closet and head to the Main Level boasting gleaming hardwood floors throughout. A flowing floorplan allows for great open spaces. The Living Room with huge picture window leads you to the Dining Area with decorative built-in shelving. The Dining Space is open to the large Kitchen featuring stainless steel appliances, pantry cabinet, and loads of cabinet and work spaces. Access the covered deck in the rear yard with skylight and fan to keep you cool on those warm summer days. The Primary Bedroom is also on the Main Level and offers plenty of space plus a huge closet and dressing area. Another Bedroom, currently being used as a home office, is also on the Main Level. Head downstairs to the finished Lower Level to see a generously sized Family/Rec Room with plush carpeting and easy walk-out stairs to the rear yard. There is a great storage space, Laundry Area, and 3 more Bedrooms to finish out the Lower Level. Sit outside on the covered deck and look over your fully fenced rear yard. A custom stone patio connects to the deck providing the perfect grilling space. The level yard has plenty of room for outdoor activities plus a secure shed for storage. Don't miss out on this lovely move in ready home. Schedule your showing to view this home and make it yours today!
Location
State MD
County Montgomery
Zoning R60
Rooms
Other Rooms Living Room, Primary Bedroom, Bedroom 2, Bedroom 3, Bedroom 4, Bedroom 5, Kitchen, Family Room, Storage Room, Full Bath
Basement Connecting Stairway, Full, Fully Finished, Heated, Improved, Rear Entrance
Main Level Bedrooms 2
Interior
Interior Features Carpet, Combination Dining/Living, Dining Area, Floor Plan - Traditional, Kitchen - Gourmet, Wood Floors, Attic, Built-Ins, Ceiling Fan(s), Floor Plan - Open, Kitchen - Eat-In, Kitchen - Table Space, Skylight(s), Tub Shower, Upgraded Countertops, Walk-in Closet(s)
Hot Water Natural Gas
Cooling Central A/C
Flooring Carpet, Hardwood
Equipment Dishwasher, Disposal, Dryer, Icemaker, Oven/Range - Gas, Refrigerator, Washer, Built-In Microwave
Fireplace N
Appliance Dishwasher, Disposal, Dryer, Icemaker, Oven/Range - Gas, Refrigerator, Washer, Built-In Microwave
Heat Source Natural Gas
Laundry Lower Floor
Exterior
Exterior Feature Deck(s), Patio(s), Porch(es), Roof
Fence Rear
Utilities Available Cable TV Available, Phone Available, Natural Gas Available
Water Access N
View Garden/Lawn
Roof Type Shingle
Accessibility None
Porch Deck(s), Patio(s), Porch(es), Roof
Garage N
Building
Lot Description Front Yard, Level, Rear Yard, SideYard(s)
Story 2
Foundation Concrete Perimeter
Sewer Public Sewer
Water Public
Architectural Style Split Foyer
Level or Stories 2
Additional Building Above Grade, Below Grade
Structure Type 2 Story Ceilings,Dry Wall
New Construction N
Schools
Elementary Schools Rock Creek Valley
Middle Schools Parkland
High Schools Rockville
School District Montgomery County Public Schools
Others
Senior Community No
Tax ID 161301304894
Ownership Fee Simple
SqFt Source Assessor
Acceptable Financing Cash, Conventional, FHA, VA
Horse Property N
Listing Terms Cash, Conventional, FHA, VA
Financing Cash,Conventional,FHA,VA
Special Listing Condition Standard
Read Less
Want to know what your home might be worth? Contact us for a FREE valuation!

Our team is ready to help you sell your home for the highest possible price ASAP

Bought with Karlos Clayton Reynolds • Redfin Corp

GET MORE INFORMATION





