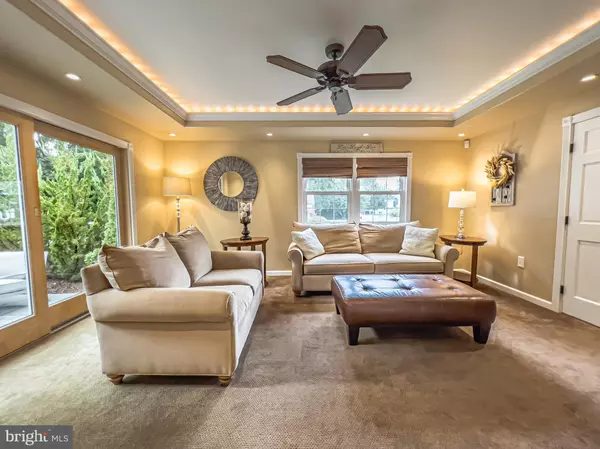$400,000
$375,000
6.7%For more information regarding the value of a property, please contact us for a free consultation.
13 CHATHAM LN Mullica Hill, NJ 08062
3 Beds
2 Baths
1,659 SqFt
Key Details
Sold Price $400,000
Property Type Single Family Home
Sub Type Detached
Listing Status Sold
Purchase Type For Sale
Square Footage 1,659 sqft
Price per Sqft $241
Subdivision None Available
MLS Listing ID NJGL2020918
Sold Date 11/04/22
Style Ranch/Rambler
Bedrooms 3
Full Baths 2
HOA Y/N N
Abv Grd Liv Area 1,659
Originating Board BRIGHT
Year Built 1955
Annual Tax Amount $6,672
Tax Year 2021
Lot Size 0.370 Acres
Acres 0.37
Lot Dimensions 0.00 x 0.00
Property Description
Simply Perfect, and MOVE IN READY, this is one floor living at its FINEST! This WONDERFUL 3 bedroom, 2 bath RANCH HOME is WALKING DISTANCE to downtown Mullica Hill, NJ. Featuring HARDWOOD FLOORS, KITCHEN with GRANITE COUNTERTOPS and STAINLESS STEEL APPLIANCES, A LARGE COVERED PORCH, PAVED PATIO, FIREPLACE, MODERN BATHROOMS and so MUCH MORE! Situated on a quiet street, it’s loaded with curb appeal, with a ONE-YEAR-OLD ROOF, stone accents, mature trees, a paved walk path, and meticulously landscaped, you’ll fall in love at first sight. There’s plenty of parking for you and your guests in the driveway. Hardwood floors greet you at the front door and flow seamlessly throughout most of the home. The living room is spacious and bright from the natural light coming through the large picture window. It has a brick fireplace with a mantle. You’ll love cozying up to the fireplace here during the colder months. The kitchen is sure to please the chef of the household, offering granite countertops, stainless steel appliances, recessed lighting, and solid wood cabinetry. The counter workspace has undermount lighting that illuminates it beautifully. The dining room offers plenty of space for you to have dinner parties and special occasions. It has hardwood floors and neutral wall colors to go with any decor. Unwind in the family room each evening in style, as this room has a trayed ceiling with accent lighting and recessed lighting that creates a relaxing atmosphere. It has neutral carpeting, a ceiling fan, and a sliding glass door out to the patio. Just down the hall, 3 bedrooms offer restful nights of sleep for everyone. You’ll look forward to retiring to your bedroom every night as the primary bedroom suite has hardwood floors, ample closet space, and a primary bathroom with a stall shower. Two additional bedrooms, both with hardwood floors and neutral paint, share the hall bathroom. The third bedroom has a door out to the covered porch. The hall bathroom is custom and stunning, with marble surround on the tub shower and a marble-topped vanity. Outside, the yard is beautifully landscaped. You can enjoy the view of this beautiful yard from the protection of the covered porch, or from the slate-paved patio. The porch has a ceiling fan and recessed lighting. The patio is huge and has plenty of space for all your patio furniture. It’s surrounded by landscaping that gives you the privacy you desire! Everywhere in the yard has a wonderful view of the park-like setting and will give you endless hours of enjoyment. The yard is bordered at the back of the property by white vinyl 3-rail fencing. In addition, the home has a full unfinished basement that has the floors sealed and has been kept immaculate. It’s perfect for storage. This is a fantastic location! It’s situated in the Harrison Township and Clearview Regional School Districts and within walking distance of all the shopping and dining, downtown Mullica Hill’s Historic Area has to offer. It’s also only a 30-minute commute to Philadelphia.
Location
State NJ
County Gloucester
Area Harrison Twp (20808)
Zoning R2
Rooms
Basement Full
Main Level Bedrooms 3
Interior
Interior Features Dining Area, Kitchen - Gourmet, Ceiling Fan(s), Wood Floors
Hot Water Natural Gas
Cooling Central A/C
Flooring Hardwood
Heat Source Natural Gas
Exterior
Exterior Feature Enclosed, Porch(es), Patio(s)
Garage Spaces 3.0
Water Access N
Accessibility None
Porch Enclosed, Porch(es), Patio(s)
Total Parking Spaces 3
Garage N
Building
Story 1
Foundation Concrete Perimeter
Sewer Public Sewer
Water Public
Architectural Style Ranch/Rambler
Level or Stories 1
Additional Building Above Grade, Below Grade
New Construction N
Schools
Elementary Schools Harrison Township E.S.
Middle Schools Clearview Regional M.S.
High Schools Clearview Regional H.S.
School District Clearview Regional Schools
Others
Senior Community No
Tax ID 08-00062-00015
Ownership Fee Simple
SqFt Source Assessor
Special Listing Condition Standard
Read Less
Want to know what your home might be worth? Contact us for a FREE valuation!

Our team is ready to help you sell your home for the highest possible price ASAP

Bought with Karen D. Casey • Your Home Sold Guaranteed, Nancy Kowalik Group

GET MORE INFORMATION





