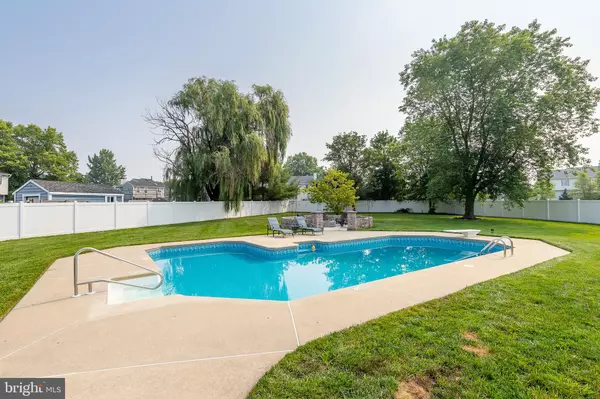$522,050
$489,900
6.6%For more information regarding the value of a property, please contact us for a free consultation.
104 MALLARD CT Mullica Hill, NJ 08062
4 Beds
3 Baths
2,456 SqFt
Key Details
Sold Price $522,050
Property Type Single Family Home
Sub Type Detached
Listing Status Sold
Purchase Type For Sale
Square Footage 2,456 sqft
Price per Sqft $212
Subdivision Willowbrook Farms
MLS Listing ID NJGL2002436
Sold Date 09/15/21
Style Colonial
Bedrooms 4
Full Baths 2
Half Baths 1
HOA Fees $11/ann
HOA Y/N Y
Abv Grd Liv Area 2,456
Originating Board BRIGHT
Year Built 1991
Annual Tax Amount $10,659
Tax Year 2020
Lot Size 0.680 Acres
Acres 0.68
Lot Dimensions 0.00 x 0.00
Property Description
Come fall in love with this fabulously updated home on a quiet cul-de-sac in one of Mullica Hill's prettiest neighborhoods. This impressive home displays STYLE and BEAUTY at every turn! The spacious two story foyer boasts custom railings, palladium window, and upgraded tile floors. A sunken living room with vaulted ceiling and a second palladium window shares the updated, double sided fireplace with the dining room. The dining room has been opened up to the kitchen allowing for that open floor concept everyone loves! The kitchen features a spacious breakfast area with window seat and has been completely remodeled - brand new cabinets, counters, appliances, lighting fixtures, flooring - and it's GORGEOUS! A large pantry is just off the kitchen and leads to the 2 car garage. The open floor plan continues to the spacious family room with French door leading to the back deck, vaulted ceiling, and 2nd floor overlook.
Upstairs, your relaxation oasis awaits in the beautiful primary suite featuring vaulted ceiling, wide plank easy care floors, and ceiling fan. The primary bath has been renovated to include a walk-in, glass walled shower with seat, new floors, and new fixtures. HGTV could not have done better!
You'll also love the 3 nicely sized bedrooms which share a newly remodeled hall bath on this level. The finished basement boasts plenty of room for watching the game or working out! Outside, you'll thoroughly enjoy the immaculate grounds of this home. Brand new vinyl fencing surrounds the yard that was truly built for entertainment and enjoyment. The huge yard features an in-ground pool, two level deck, and a newly added fire pit! There's also an enormous shed - plenty of room for your outdoor supplies here! This home features new HVAC system, new pool liner, new kitchen, new baths, new flooring, and nearly all windows have been replaced!
Location
State NJ
County Gloucester
Area Harrison Twp (20808)
Zoning R1
Rooms
Other Rooms Living Room, Dining Room, Primary Bedroom, Bedroom 2, Bedroom 3, Bedroom 4, Kitchen, Game Room, Breakfast Room, Exercise Room, Office
Basement Fully Finished, Full
Interior
Interior Features Ceiling Fan(s), Family Room Off Kitchen, Floor Plan - Open, Pantry, Upgraded Countertops
Hot Water Natural Gas
Heating Forced Air
Cooling Central A/C
Fireplaces Number 1
Fireplace Y
Heat Source Natural Gas
Laundry Lower Floor
Exterior
Parking Features Garage - Side Entry, Inside Access
Garage Spaces 8.0
Fence Fully, Vinyl
Pool In Ground
Water Access N
Accessibility None
Attached Garage 2
Total Parking Spaces 8
Garage Y
Building
Lot Description Cul-de-sac, Landscaping
Story 2
Sewer Public Sewer
Water Public
Architectural Style Colonial
Level or Stories 2
Additional Building Above Grade, Below Grade
New Construction N
Schools
High Schools Clearview Regional
School District Clearview Regional Schools
Others
HOA Fee Include Common Area Maintenance
Senior Community No
Tax ID 08-00055 06-00006
Ownership Fee Simple
SqFt Source Assessor
Special Listing Condition Standard
Read Less
Want to know what your home might be worth? Contact us for a FREE valuation!

Our team is ready to help you sell your home for the highest possible price ASAP

Bought with William J. Mercantini Sr. • Keller Williams Premier
GET MORE INFORMATION





