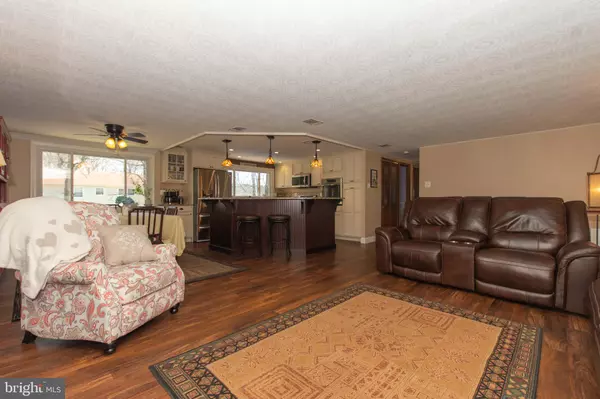$343,000
$309,900
10.7%For more information regarding the value of a property, please contact us for a free consultation.
313 STILLMEADOW DR Joppa, MD 21085
4 Beds
3 Baths
2,142 SqFt
Key Details
Sold Price $343,000
Property Type Single Family Home
Sub Type Detached
Listing Status Sold
Purchase Type For Sale
Square Footage 2,142 sqft
Price per Sqft $160
Subdivision Foster Branch
MLS Listing ID MDHR257836
Sold Date 06/17/21
Style Split Foyer
Bedrooms 4
Full Baths 3
HOA Fees $8/ann
HOA Y/N Y
Abv Grd Liv Area 1,292
Originating Board BRIGHT
Year Built 1968
Annual Tax Amount $2,632
Tax Year 2021
Lot Size 9,430 Sqft
Acres 0.22
Property Description
Don't miss this opportunity to own a real gem in Joppatowne! This beautiful split foyer with 4 bedrooms and 3 full bathrooms overflows with hidden treasures! This freshly painted home features crown molding, new floors, new carpet (upper level), and a completely renovated GORGEOUS kitchen with a huge cherry and granite island! The kitchen boasts a tray ceiling, pendent lights, slow close cabinets and drawers, stainless steel appliances, granite countertops, a large sink with an amazing faucet, two ovens and a stove top with FIVE burners and grill pan! There is so much more to see in this gorgeous upper level including 2 full bathrooms and 3 bedrooms with tons of natural light. Venture down to the lower level past the beautiful copper stair rails to a huge family recreation room with a large wood burning fireplace. The lower level also includes another bedroom, full bathroom and an in-law suite with a sitting area and kitchenette. The lower level leads you to an entertainers summer paradise! You'll enjoy cooling off in this 27,000 gallon custom shaped 20x40 in ground pool with a King and Queen seat with relaxing jets. There is also a large shed and a 3 year young fence. You can't miss this opportunity to own a jewel in Joppatowne! Just moments away from Mariner Point Park! Schedule your showing soon before this one is gone!
Location
State MD
County Harford
Zoning R3
Rooms
Other Rooms Living Room, Dining Room, Primary Bedroom, Bedroom 2, Bedroom 3, Bedroom 4, Kitchen, Family Room, In-Law/auPair/Suite
Interior
Hot Water Natural Gas
Heating Forced Air
Cooling Central A/C
Fireplaces Number 1
Equipment Stainless Steel Appliances, Built-In Microwave, Built-In Range, Dishwasher, Disposal, Oven - Double
Appliance Stainless Steel Appliances, Built-In Microwave, Built-In Range, Dishwasher, Disposal, Oven - Double
Heat Source Natural Gas
Laundry Lower Floor
Exterior
Pool Concrete, In Ground
Water Access N
Roof Type Asphalt
Accessibility None
Garage N
Building
Story 2
Sewer Public Sewer
Water Public
Architectural Style Split Foyer
Level or Stories 2
Additional Building Above Grade, Below Grade
New Construction N
Schools
School District Harford County Public Schools
Others
Senior Community No
Tax ID 1301122452
Ownership Fee Simple
SqFt Source Assessor
Special Listing Condition Standard
Read Less
Want to know what your home might be worth? Contact us for a FREE valuation!

Our team is ready to help you sell your home for the highest possible price ASAP

Bought with Colin M Wilcoxen • EXIT Preferred Realty, LLC
GET MORE INFORMATION





