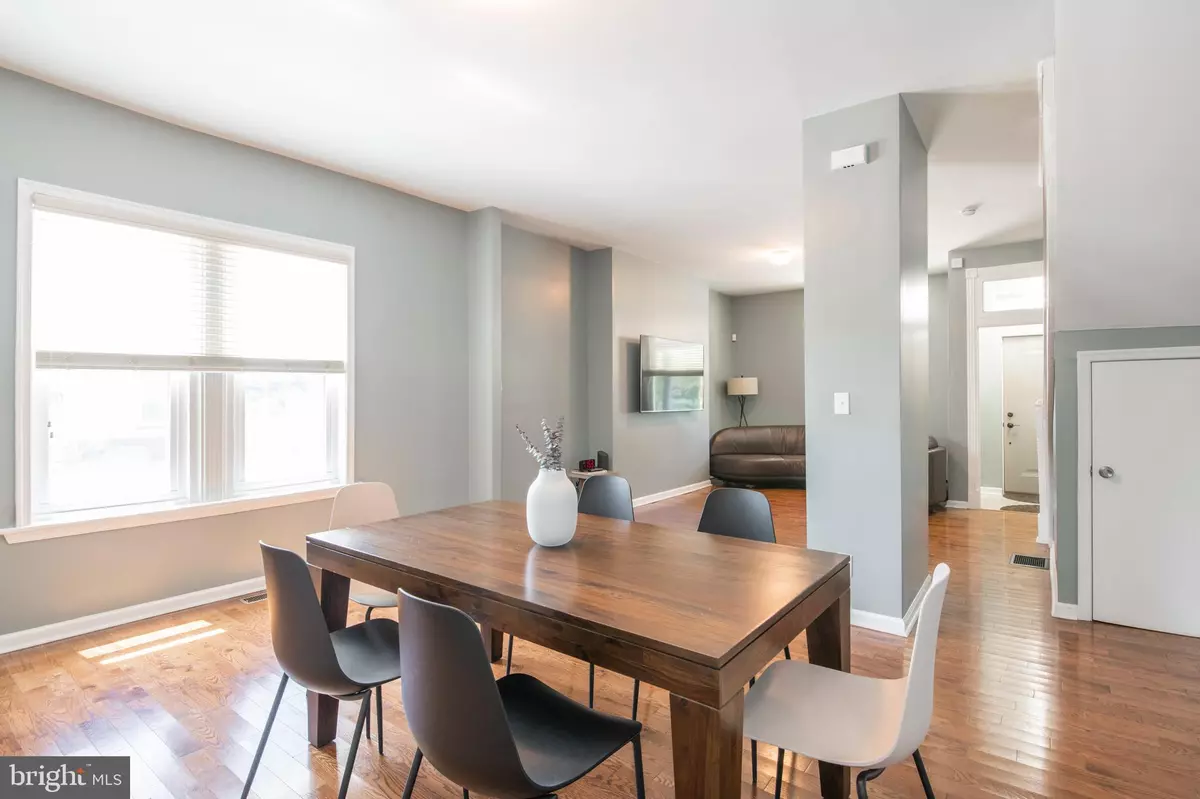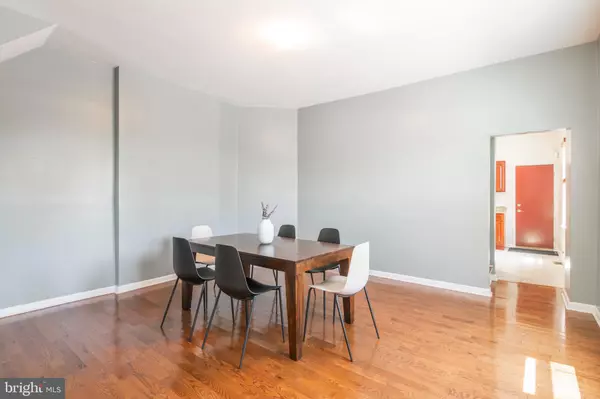$245,000
$250,000
2.0%For more information regarding the value of a property, please contact us for a free consultation.
1441 S 50TH ST Philadelphia, PA 19143
3 Beds
2 Baths
1,680 SqFt
Key Details
Sold Price $245,000
Property Type Townhouse
Sub Type End of Row/Townhouse
Listing Status Sold
Purchase Type For Sale
Square Footage 1,680 sqft
Price per Sqft $145
Subdivision Kingsessing
MLS Listing ID PAPH2007894
Sold Date 08/27/21
Style Traditional
Bedrooms 3
Full Baths 1
Half Baths 1
HOA Y/N N
Abv Grd Liv Area 1,680
Originating Board BRIGHT
Year Built 1940
Annual Tax Amount $1,657
Tax Year 2021
Lot Size 1,295 Sqft
Acres 0.03
Lot Dimensions 17.50 x 74.00
Property Description
Looking like a fresh renovation, this light-filled corner property has been lovingly maintained since its full rehab eight years ago. The quality of the rehab is apparent throughout, starting with the careful attention to detail on the intricate facade and through to the quality of materials and preservation of key original details. This porchfront end-of-row with great flow and a soothing color palette has an oversize vestibule entrance with original transom, original staircase with a storage closet below, intact rear staircase and pretty bay windows with original millwork that maintain classic West Philly charm alongside all the newer bells and the whistles, like a main-floor powder room and central air. The immaculate kitchen features granite countertops, tons of cabinet storage, a Frigidaire stainless steel appliance package, undermount sink with gooseneck faucet and an adjacent powder room with granite-topped vanity. The bilevel outdoor space has a large deck and yard that you can either keep low-maintenance or add planters to exercise that green thumb. Upstairs, the rear and middle bedrooms both have bay windows and deep closets while the front bedroom has two large windows and dual closets. They share a spacious hall bath with a granite-topped double vanity and ceramic tile floors and tub surround. The basement has nice high ceilings, full-size washer and dryer and plenty of room for storage or to create a workshop or home gym. Local faves like Four Worlds Bakery, Little Delicious, the Lil Pop Test Kitchen & Bakery and the 36 and 11 trolley lines are just around the corner, and outdoor enthusiasts can enjoy the Grays Ferry Crescent Trail Park and Bartrams Garden nearby.
Location
State PA
County Philadelphia
Area 19143 (19143)
Zoning RSA5
Rooms
Basement Full
Interior
Hot Water Natural Gas
Heating Forced Air
Cooling Central A/C
Heat Source Natural Gas
Exterior
Water Access N
Accessibility None
Garage N
Building
Story 2
Sewer Public Sewer
Water Public
Architectural Style Traditional
Level or Stories 2
Additional Building Above Grade, Below Grade
New Construction N
Schools
School District The School District Of Philadelphia
Others
Senior Community No
Tax ID 273080400
Ownership Fee Simple
SqFt Source Assessor
Special Listing Condition Standard
Read Less
Want to know what your home might be worth? Contact us for a FREE valuation!

Our team is ready to help you sell your home for the highest possible price ASAP

Bought with Phanerrica Muhammad • Compass RE
GET MORE INFORMATION





