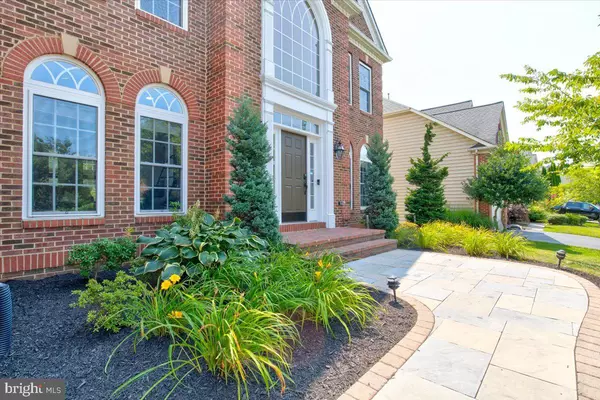$920,000
$915,000
0.5%For more information regarding the value of a property, please contact us for a free consultation.
9217 SHAFERS MILL DR Frederick, MD 21704
5 Beds
4 Baths
6,058 SqFt
Key Details
Sold Price $920,000
Property Type Single Family Home
Sub Type Detached
Listing Status Sold
Purchase Type For Sale
Square Footage 6,058 sqft
Price per Sqft $151
Subdivision Villages Of Urbana
MLS Listing ID MDFR2002938
Sold Date 09/10/21
Style Colonial
Bedrooms 5
Full Baths 4
HOA Fees $105/mo
HOA Y/N Y
Abv Grd Liv Area 4,518
Originating Board BRIGHT
Year Built 2005
Annual Tax Amount $8,227
Tax Year 2020
Lot Size 8,395 Sqft
Acres 0.19
Property Description
Absolutely impeccable custom NV Homes Wynter Hall Model sparing no upgrade offering the top of the line builder's package, plus every superior addition imaginable such as fully owned solar panels, exquisite bathrooms, private park in a fenced backyard quarters and MORE! Located in the sought after Villages of Urbana Community Boasting exquisite design elements, gorgeous hardwood floors, custom lighting & moulding, dual stairs, and an exceptional open floor plan! Grand two story foyer adorned with an elegant staircase appointed with decorative wooden balusters. Opposing formal living and study rooms complements with three piece crown moulding, Palladian windows and tray ceilings. Sensational two story great room graced with a floor to ceiling sunbathed window and a crystal chandelier. Prepare delectable meals in the chef inspired custom kitchen offering modern elegance yet comfort and style with sleek dual-tone granite counters, tile backsplash, professional grade appliances, a massive island, breakfast bar, mullion cabinetry, prep sink, gas cooking, walk-in pantry, chandelier lighting, butler's pantry and a casual dining area.
A main level bedroom surrounded by gracious crown moulding and a luxurious upgraded full bathroom. A main level office with custom built-ins, laundry room, and a mudroom conclude the masterfully designed main level. A secondary staircase gives access from the kitchen to the upper level. Enter into the spectacular primary bedroom suite highlighted with a custom walk-in closet and tray ceilings. The luxurious En-Suite bathroom features dual vanities, stand alone tub, oversized shower with an upgraded shower head. Three graciously sized bedrooms with an upgraded bathroom complete the upper level sleeping quarters. Continue downstairs to the truly impressive lower level emphasizing a massive recreation room with built-ins galore, custom bar with granite, exercise area and a bonus room, media room, full bath -- all with walk-up rear entry to a fenced backyard quarters, complete with an impressive private playground and massive low maintenance deck. It does not stop there! The villages of Urbana has to offer -- Shafer's Mill community center, a massive community pool, YMCA center, restaurants and shopping centers nearby . Enjoy the embodiment of Maryland's good life.
ALL OFFERS DUE AUGUST 2, 2021 | MONDAY 4 PM
Location
State MD
County Frederick
Zoning PUD
Rooms
Other Rooms Living Room, Primary Bedroom, Bedroom 2, Bedroom 3, Bedroom 4, Kitchen, Family Room, Den, Foyer, Breakfast Room, Study, Sun/Florida Room, Exercise Room, Laundry, Mud Room, Recreation Room, Storage Room, Bathroom 1, Bathroom 2, Bonus Room, Primary Bathroom, Full Bath
Basement Fully Finished, Connecting Stairway, Heated, Outside Entrance, Rear Entrance, Shelving, Space For Rooms, Sump Pump, Walkout Stairs, Windows, Other
Main Level Bedrooms 1
Interior
Interior Features Additional Stairway, 2nd Kitchen, Bar, Breakfast Area, Built-Ins, Butlers Pantry, Carpet, Ceiling Fan(s), Chair Railings, Crown Moldings, Curved Staircase, Dining Area, Efficiency, Entry Level Bedroom, Family Room Off Kitchen, Floor Plan - Open, Formal/Separate Dining Room, Kitchen - Eat-In, Kitchen - Island, Kitchen - Gourmet, Kitchenette, Pantry, Primary Bath(s), Recessed Lighting, Bathroom - Soaking Tub, Sprinkler System, Bathroom - Stall Shower, Bathroom - Tub Shower, Upgraded Countertops, Walk-in Closet(s), Wainscotting, Wet/Dry Bar, Window Treatments, Other
Hot Water Natural Gas
Heating Central, Programmable Thermostat
Cooling Central A/C, Programmable Thermostat, Multi Units, Solar On Grid
Flooring Hardwood, Carpet, Marble, Terrazzo, Vinyl, Other, Wood
Fireplaces Number 1
Equipment Built-In Microwave, Built-In Range, Cooktop, Dishwasher, Disposal, Dryer, Energy Efficient Appliances, Microwave, Oven - Double, Refrigerator, Stove, Washer, Water Heater, Water Dispenser, Washer - Front Loading, Dryer - Front Loading, Exhaust Fan
Furnishings No
Window Features Double Pane,Insulated,Screens,Vinyl Clad
Appliance Built-In Microwave, Built-In Range, Cooktop, Dishwasher, Disposal, Dryer, Energy Efficient Appliances, Microwave, Oven - Double, Refrigerator, Stove, Washer, Water Heater, Water Dispenser, Washer - Front Loading, Dryer - Front Loading, Exhaust Fan
Heat Source Natural Gas
Laundry Dryer In Unit, Has Laundry, Main Floor, Washer In Unit
Exterior
Exterior Feature Brick, Deck(s), Patio(s)
Parking Features Garage - Front Entry, Built In, Garage Door Opener, Inside Access, Other
Garage Spaces 6.0
Amenities Available Bike Trail, Club House, Community Center, Day Care, Fitness Center, Game Room, Exercise Room, Jog/Walk Path, Library, Party Room, Pool - Outdoor, Recreational Center, Swimming Pool, Tennis Courts, Tot Lots/Playground
Water Access N
Roof Type Shingle
Accessibility Other
Porch Brick, Deck(s), Patio(s)
Attached Garage 2
Total Parking Spaces 6
Garage Y
Building
Story 3
Sewer Public Sewer
Water Public
Architectural Style Colonial
Level or Stories 3
Additional Building Above Grade, Below Grade
Structure Type 9'+ Ceilings,2 Story Ceilings,Cathedral Ceilings,High,Tray Ceilings
New Construction N
Schools
School District Frederick County Public Schools
Others
Senior Community No
Tax ID 1107237995
Ownership Fee Simple
SqFt Source Assessor
Acceptable Financing Cash, Conventional, FHA, VA
Listing Terms Cash, Conventional, FHA, VA
Financing Cash,Conventional,FHA,VA
Special Listing Condition Standard
Read Less
Want to know what your home might be worth? Contact us for a FREE valuation!

Our team is ready to help you sell your home for the highest possible price ASAP

Bought with Tao Sun • UnionPlus Realty, Inc.
GET MORE INFORMATION





