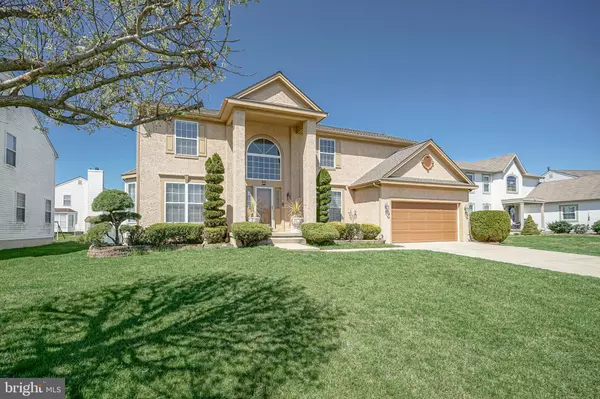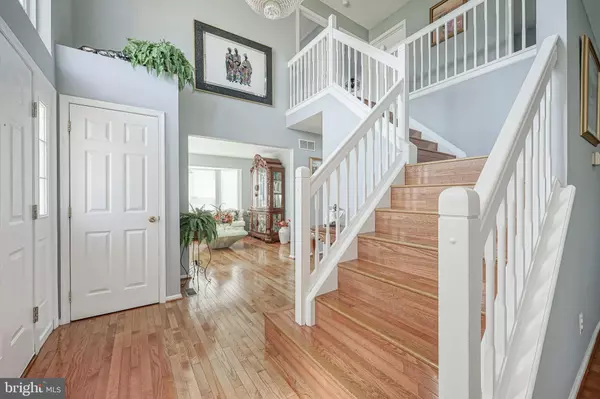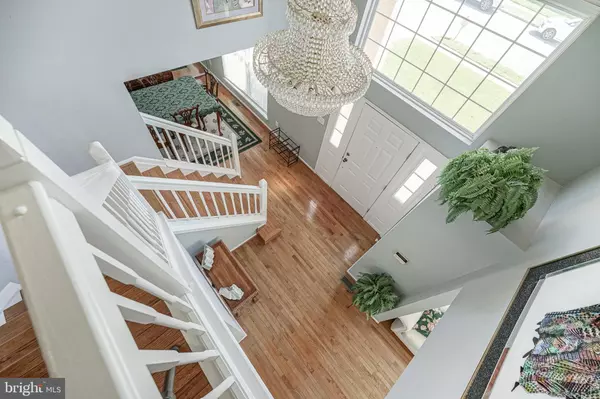$421,373
$425,000
0.9%For more information regarding the value of a property, please contact us for a free consultation.
66 E MEADOWBROOK CIR Sicklerville, NJ 08081
4 Beds
4 Baths
2,744 SqFt
Key Details
Sold Price $421,373
Property Type Single Family Home
Sub Type Detached
Listing Status Sold
Purchase Type For Sale
Square Footage 2,744 sqft
Price per Sqft $153
Subdivision Meadowbrook
MLS Listing ID NJCD416726
Sold Date 06/04/21
Style Colonial
Bedrooms 4
Full Baths 2
Half Baths 2
HOA Y/N N
Abv Grd Liv Area 2,744
Originating Board BRIGHT
Year Built 1994
Annual Tax Amount $11,267
Tax Year 2020
Lot Size 9,900 Sqft
Acres 0.23
Lot Dimensions 75.00 x 132.00
Property Description
Check out this stupendous colonial, located in the desirable Meadowbrook Development. No through traffic in this quiet cul de sac of homes.only one way in and out. Many recent upgrades have been completed. As you approach, the entryway is impressive with pavers leading to the front landing complimented by pillars and a beautiful transom window above the entry door. Enter the 2 story foyer and you are greeted by a stunning chandelier, hardwood floors, staircase and a just a complete feeling of welcome home. Pride of ownership shows in this exquisite home. All of the exterior stucco was recently touched up and freshly painted, the roof replaced with architectural shingles, the A/C is only 4 years young and the heater rebuilt with all new parts within the past 2. The gorgeous kitchen was remodeled in 2013 with high end appliances including a wall oven, gas cook top complimented by a decorative hood, stainless steel refrigerator, dishwasher and microwave located in a custom drawer. The kitchen is complete with beautiful cherry cabinets, granite counter tops, an incredible back splash, gorgeous island and splendid tile floors. The kitchen opens up to the family room with a warm gas fireplace giving you the open floor plan everyone desires. In addition, the formal living and dining rooms are located on either side of the foyer for those special occasions. This home has a FIRST FLOOR OFFICE, which everyone desires in our present work environment. Powder room finishes this level along with a huge laundry room located conveniently off of the 2 car garage. Venture to the second floor up the hardwood stairs which carry through out the hallway. This level boasts 3 large bedrooms and an elegant master suite. The hall bath has recently been remodeled with beautiful tile and all new fixtures including a double vanity. When you enter the master bedroom you are greeted by vaulted ceilings, a huge walk-in closet, a private master bath with double vanities, a soaking tub and tile shower. To complete this gorgeous home is a fully finished basement with a bar area, media/theater room and a 10 X 20 space that could be used at a home gym, home schooling, office, storage or whatever your needs may be. Home sweet home, make it yours!
Location
State NJ
County Camden
Area Gloucester Twp (20415)
Zoning R 3
Rooms
Other Rooms Living Room, Dining Room, Primary Bedroom, Bedroom 2, Bedroom 3, Bedroom 4, Kitchen, Family Room, Exercise Room, Laundry, Office, Recreation Room, Media Room
Basement Full, Fully Finished
Interior
Interior Features Ceiling Fan(s)
Hot Water Natural Gas
Heating Forced Air
Cooling Central A/C
Flooring Carpet, Ceramic Tile, Hardwood
Fireplaces Number 1
Fireplaces Type Gas/Propane, Marble
Equipment Cooktop, Dishwasher, Disposal, Dryer, Microwave, Oven - Wall, Refrigerator
Furnishings No
Fireplace Y
Window Features Double Pane,Energy Efficient
Appliance Cooktop, Dishwasher, Disposal, Dryer, Microwave, Oven - Wall, Refrigerator
Heat Source Natural Gas
Laundry Main Floor
Exterior
Exterior Feature Deck(s)
Parking Features Inside Access, Garage - Front Entry
Garage Spaces 4.0
Utilities Available Cable TV
Water Access N
Roof Type Architectural Shingle,Shingle
Accessibility None
Porch Deck(s)
Attached Garage 2
Total Parking Spaces 4
Garage Y
Building
Lot Description Front Yard, Rear Yard
Story 2
Sewer Public Sewer
Water Public
Architectural Style Colonial
Level or Stories 2
Additional Building Above Grade, Below Grade
Structure Type Vaulted Ceilings
New Construction N
Schools
School District Gloucester Township Public Schools
Others
Senior Community No
Tax ID 15-16704-00008
Ownership Fee Simple
SqFt Source Assessor
Security Features Security System
Acceptable Financing Cash, Conventional, FHA, VA
Listing Terms Cash, Conventional, FHA, VA
Financing Cash,Conventional,FHA,VA
Special Listing Condition Standard
Read Less
Want to know what your home might be worth? Contact us for a FREE valuation!

Our team is ready to help you sell your home for the highest possible price ASAP

Bought with Klaudia Piotrowicz • Halo Realty LLC

GET MORE INFORMATION





