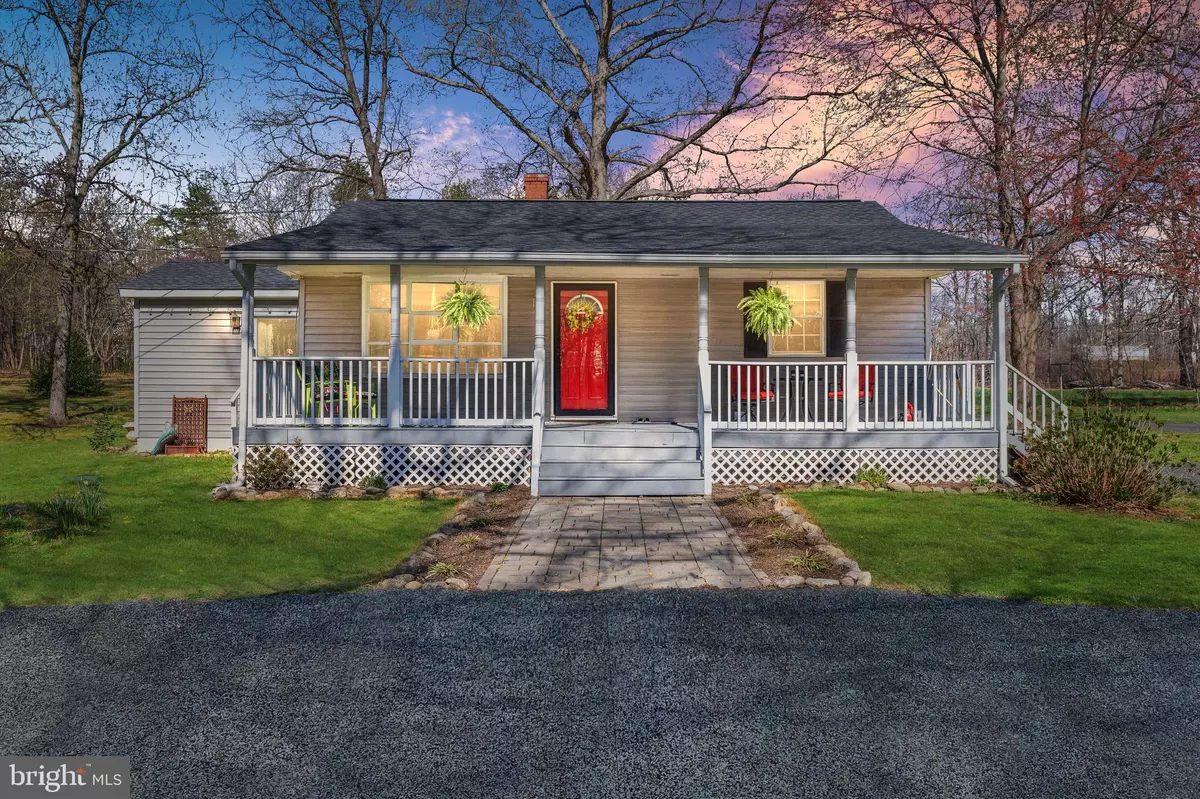$245,000
$224,900
8.9%For more information regarding the value of a property, please contact us for a free consultation.
80 JACOBS LN Fredericksburg, VA 22406
2 Beds
1 Bath
936 SqFt
Key Details
Sold Price $245,000
Property Type Single Family Home
Sub Type Detached
Listing Status Sold
Purchase Type For Sale
Square Footage 936 sqft
Price per Sqft $261
Subdivision None Available
MLS Listing ID VAST230714
Sold Date 05/11/21
Style Cottage,Ranch/Rambler
Bedrooms 2
Full Baths 1
HOA Y/N N
Abv Grd Liv Area 936
Originating Board BRIGHT
Year Built 1954
Annual Tax Amount $1,556
Tax Year 2020
Lot Size 1.105 Acres
Acres 1.11
Property Description
PLEASE GIVE FINAL AND BEST OFFERS UNTIL 5PM 4/6/21. I will be presenting offers Wednesday! ADORABLE!!! Country Life Next to Everything. This HOME is Adorable and Affordable, Ready for a New Owner. New Roof, Hardwood floors through out, Ceramic tile in Kitchen. Over an ACRE of land, (2018) New septic, New Heat Pump/AC, Water Filter, Pressure Tank, Fixtures, Hot Water Heater, All new plumbing, New Shed, New Front door and a front porch that is beautiful !New gutters, Freshly Painted front porch and inside, 6 Panel doors, Newly insulated attic and Vapor barrier crawl space. So private and peaceful. The Landscaping and Wildlife is Gorgeous, flowers that bloom every year. This house is well Maintained !! Hurry it won't Last!! Pictures coming this weekend.
Location
State VA
County Stafford
Zoning A2
Rooms
Main Level Bedrooms 2
Interior
Interior Features Attic, Dining Area, Floor Plan - Open, Formal/Separate Dining Room, Kitchen - Eat-In, Kitchen - Table Space, Wood Floors
Hot Water Electric
Heating Heat Pump(s)
Cooling Central A/C
Flooring Hardwood, Ceramic Tile
Equipment Built-In Microwave, Refrigerator, Water Heater, Oven/Range - Electric, Stove, Washer/Dryer Stacked
Window Features Bay/Bow
Appliance Built-In Microwave, Refrigerator, Water Heater, Oven/Range - Electric, Stove, Washer/Dryer Stacked
Heat Source Electric
Laundry Has Laundry
Exterior
Amenities Available None
Water Access N
View Trees/Woods
Accessibility None
Garage N
Building
Story 1
Sewer Septic Exists
Water Well
Architectural Style Cottage, Ranch/Rambler
Level or Stories 1
Additional Building Above Grade, Below Grade
New Construction N
Schools
School District Stafford County Public Schools
Others
HOA Fee Include None
Senior Community No
Tax ID 35- - - -74A
Ownership Fee Simple
SqFt Source Assessor
Special Listing Condition Standard
Read Less
Want to know what your home might be worth? Contact us for a FREE valuation!

Our team is ready to help you sell your home for the highest possible price ASAP

Bought with Karen D Zink • Coldwell Banker Elite
GET MORE INFORMATION





