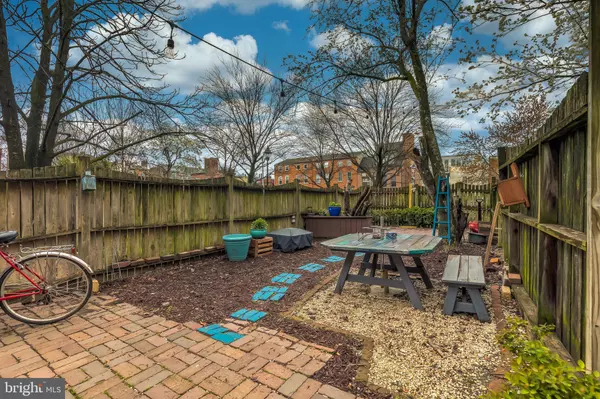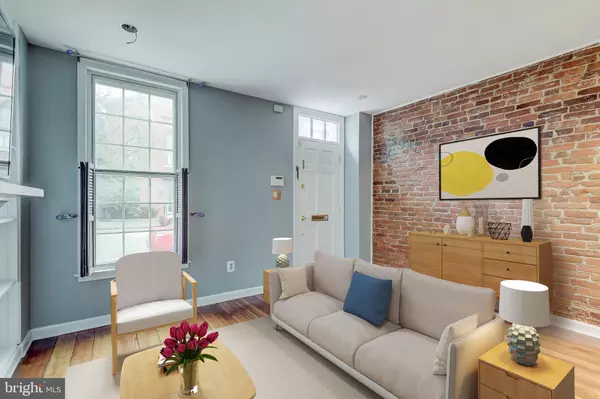$355,000
$347,000
2.3%For more information regarding the value of a property, please contact us for a free consultation.
123 W HILL ST Baltimore, MD 21230
2 Beds
1 Bath
1,440 SqFt
Key Details
Sold Price $355,000
Property Type Townhouse
Sub Type Interior Row/Townhouse
Listing Status Sold
Purchase Type For Sale
Square Footage 1,440 sqft
Price per Sqft $246
Subdivision Otterbein
MLS Listing ID MDBA545088
Sold Date 05/05/21
Style Federal
Bedrooms 2
Full Baths 1
HOA Fees $23/ann
HOA Y/N Y
Abv Grd Liv Area 1,140
Originating Board BRIGHT
Year Built 1900
Annual Tax Amount $6,506
Tax Year 2001
Lot Dimensions 13 x 180
Property Description
Charming town home in the heart of historic Otterbein. Original wide plank 1800's hear pine floors have recently been refinished and are a beautiful enhancement to this wonderful 2 bedroom home. The main level features a living room, dining room and a bright, white kitchen leading to a glorious, large landscaped rear yard with sunny southern exposures and access to popular Hill Street park just beyond. The second level is a large primary bedroom and full bath with glass shower and separate stand-alone claw foot tub. The top floor bedroom or home office features sliding doors and balcony w/beautiful sunrise and park views. The lower level was recently updated with fresh paint and new flooring and provides wonderful versatile space for a playroom, "man cave" or workshop. All roofs replaced 2019. Very few homes come on the market on this tree lined block. Wonderful neighborhood location near the I-395, the MARC train to Washington DC, Camden Yards, Raven's Stadium and all the convenience of Federal Hill and the Inner Harbor. Just in time for Spring blooms! Schedule a showing today.
Location
State MD
County Baltimore City
Zoning RESIDENTIAL
Direction North
Rooms
Other Rooms Living Room, Dining Room, Primary Bedroom, Bedroom 2, Kitchen, Basement
Basement Improved, Interior Access, Outside Entrance, Partially Finished, Shelving, Space For Rooms, Sump Pump, Walkout Stairs
Interior
Interior Features Dining Area, Built-Ins, Window Treatments, Wood Floors, Floor Plan - Traditional
Hot Water Electric
Heating Forced Air
Cooling Central A/C
Fireplaces Number 2
Fireplaces Type Mantel(s)
Equipment Dishwasher, Disposal, Dryer - Front Loading, Exhaust Fan, Microwave, Oven/Range - Electric, Refrigerator, Washer - Front Loading, Water Heater
Fireplace Y
Appliance Dishwasher, Disposal, Dryer - Front Loading, Exhaust Fan, Microwave, Oven/Range - Electric, Refrigerator, Washer - Front Loading, Water Heater
Heat Source Electric
Exterior
Exterior Feature Balcony, Breezeway, Brick, Patio(s)
Fence Rear
Amenities Available Common Grounds
Water Access N
View Garden/Lawn, Panoramic, Park/Greenbelt, Scenic Vista, Street
Roof Type Asphalt
Accessibility None
Porch Balcony, Breezeway, Brick, Patio(s)
Garage N
Building
Lot Description Backs - Open Common Area, Landscaping, Rear Yard
Story 4
Sewer Public Sewer
Water Public
Architectural Style Federal
Level or Stories 4
Additional Building Above Grade, Below Grade
New Construction N
Schools
Elementary Schools Federal Hill Preparatory School
School District Baltimore City Public Schools
Others
HOA Fee Include Common Area Maintenance
Senior Community No
Tax ID 0322080894 019
Ownership Fee Simple
SqFt Source Estimated
Special Listing Condition Standard
Read Less
Want to know what your home might be worth? Contact us for a FREE valuation!

Our team is ready to help you sell your home for the highest possible price ASAP

Bought with Mark D Simone • Keller Williams Legacy
GET MORE INFORMATION





