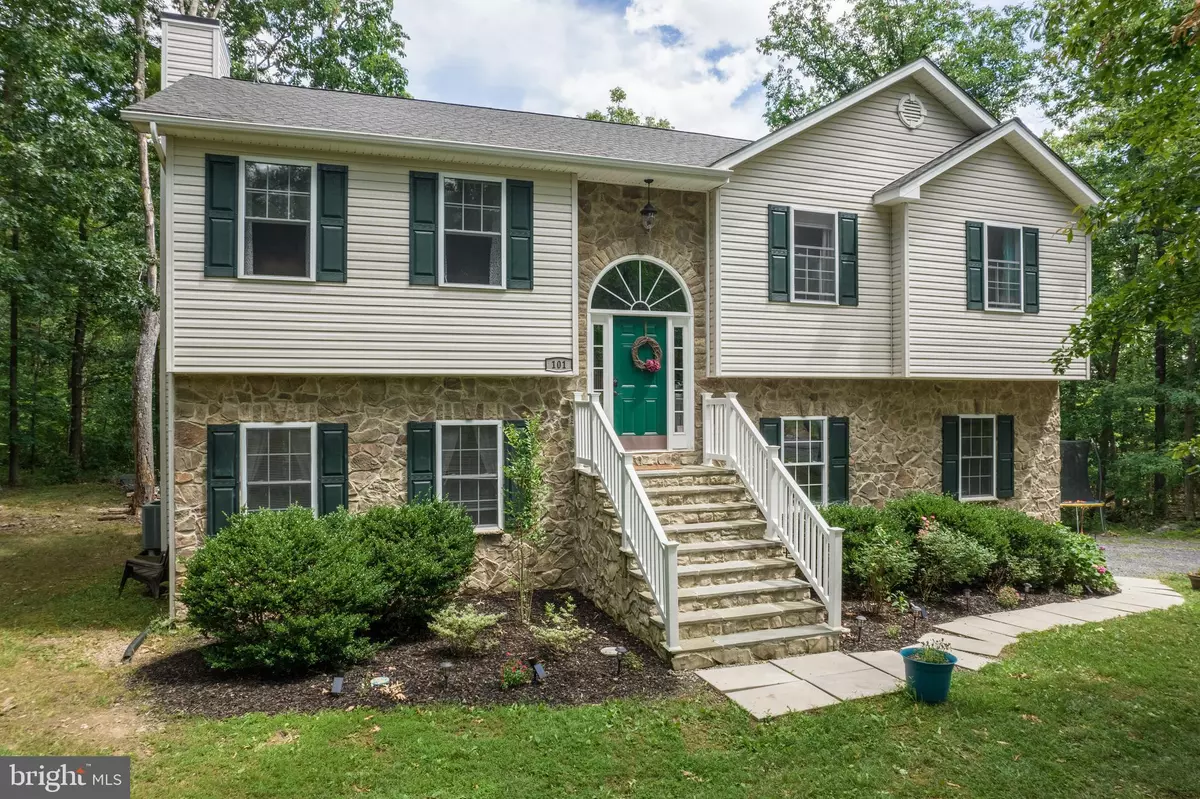$305,000
$299,900
1.7%For more information regarding the value of a property, please contact us for a free consultation.
101 KILLBUCK TRL Winchester, VA 22602
4 Beds
3 Baths
2,217 SqFt
Key Details
Sold Price $305,000
Property Type Single Family Home
Sub Type Detached
Listing Status Sold
Purchase Type For Sale
Square Footage 2,217 sqft
Price per Sqft $137
Subdivision Shawneeland
MLS Listing ID VAFV2000272
Sold Date 07/16/21
Style Split Foyer
Bedrooms 4
Full Baths 3
HOA Y/N N
Abv Grd Liv Area 1,407
Originating Board BRIGHT
Year Built 2006
Annual Tax Amount $1,388
Tax Year 2021
Lot Size 0.610 Acres
Acres 0.61
Property Description
This home is ready for a new owner! Comcast is available! New flooring on Lower Level which the current owners use as the Primary Bedroom. The deck has been redone, freshly painted inside the garage and 2 of the 3 bathrooms have been remodeled recently. New Stove, new built-in Microwave, new disposal, new water heater and the septic has been rewired. Many upgrades in this home including doors, moldings and trim, flooring, etc.
There's a 2 tier deck on the back for entertaining and mountain views from the front porch. The 2-car garage is oversized for extra storage. Truly a must see!
Location
State VA
County Frederick
Zoning R5
Rooms
Other Rooms Living Room, Primary Bedroom, Bedroom 2, Bedroom 3, Bedroom 4, Kitchen, Foyer
Basement Full
Main Level Bedrooms 3
Interior
Interior Features Chair Railings, Combination Kitchen/Dining, Wood Floors
Hot Water Electric
Heating Heat Pump(s)
Cooling Central A/C
Equipment Dishwasher, Built-In Microwave, Dryer - Electric, Washer, Refrigerator, Oven/Range - Electric
Appliance Dishwasher, Built-In Microwave, Dryer - Electric, Washer, Refrigerator, Oven/Range - Electric
Heat Source Electric
Laundry Lower Floor
Exterior
Parking Features Garage - Side Entry, Garage Door Opener, Basement Garage
Garage Spaces 8.0
Utilities Available Cable TV Available, Phone Available
Water Access N
Accessibility None
Road Frontage City/County
Attached Garage 2
Total Parking Spaces 8
Garage Y
Building
Story 2
Sewer On Site Septic
Water Well
Architectural Style Split Foyer
Level or Stories 2
Additional Building Above Grade, Below Grade
New Construction N
Schools
Elementary Schools Indian Hollow
Middle Schools Frederick County
High Schools James Wood
School District Frederick County Public Schools
Others
Pets Allowed Y
Senior Community No
Tax ID 49A04 1 M 17
Ownership Fee Simple
SqFt Source Assessor
Special Listing Condition Standard
Pets Allowed Cats OK, Dogs OK
Read Less
Want to know what your home might be worth? Contact us for a FREE valuation!

Our team is ready to help you sell your home for the highest possible price ASAP

Bought with Rebecca Haughian • Redfin Corporation
GET MORE INFORMATION





