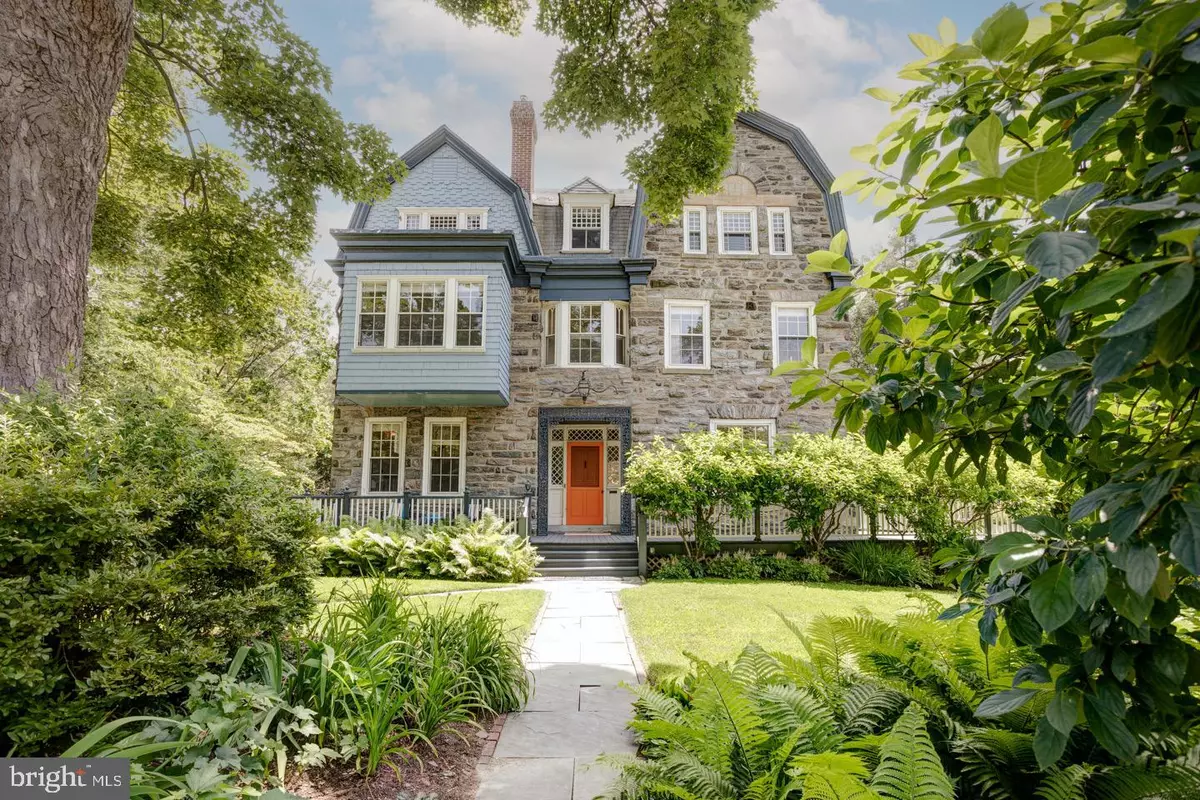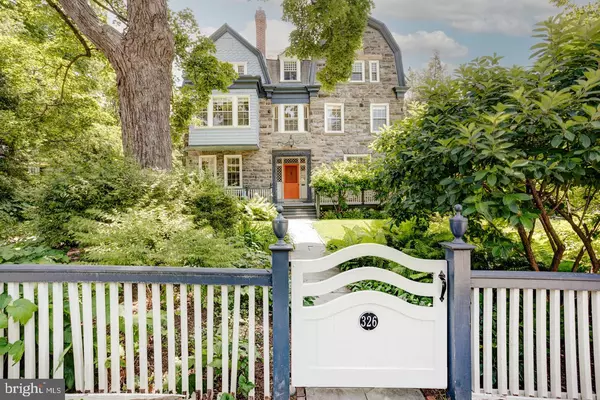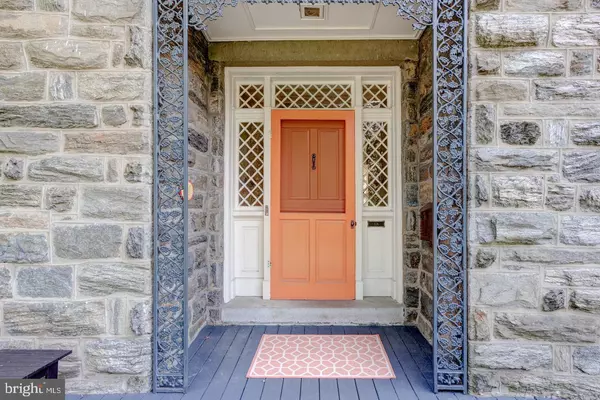$1,420,000
$1,350,000
5.2%For more information regarding the value of a property, please contact us for a free consultation.
326 W WILLOW GROVE AVE Philadelphia, PA 19118
8 Beds
6 Baths
4,560 SqFt
Key Details
Sold Price $1,420,000
Property Type Single Family Home
Sub Type Detached
Listing Status Sold
Purchase Type For Sale
Square Footage 4,560 sqft
Price per Sqft $311
Subdivision Chestnut Hill
MLS Listing ID PAPH1027332
Sold Date 09/01/21
Style Colonial,Dutch
Bedrooms 8
Full Baths 5
Half Baths 1
HOA Y/N N
Abv Grd Liv Area 4,560
Originating Board BRIGHT
Annual Tax Amount $11,371
Tax Year 2021
Lot Size 0.335 Acres
Acres 0.33
Lot Dimensions 102.25 x 142.61
Property Description
Welcome to 326 W. Willow Grove Avenue - a distinctive and architecturally unique single family home situated in the heart of Chestnut Hill. Built in 1890 and designed by acclaimed architects, G.W. and W. D. Hewitt, this Dutch Colonial schist stone home was part of Henry Houstons historic Wissahickon Heights planned community in the St. Martins section of Chestnut Hill. The house retains many original architectural features including 10 foot high ceilings, large multi-paned windows with deep sills, wainscoting and pristine hardwood flooring throughout. Also original to the home, are four wood-burning fireplaces, all functioning and fitted with vent-fan systems. A welcoming wraparound porch greets you as you approach the home. Enter the house through the spacious entry hall with a convenient powder room and coat closet. The airy, light-filled living room to the right has direct views of stunning St. Martin in the Fields Church. Adjacent to the living room is a large dining room with an ornate wall niche and a fireplace with carved wood mantel and original Victorian tile. Connected to the dining room is a spacious eat-in kitchen, updated with newer cabinetry and granite countertops, and featuring stainless appliances and a built-in breakfront. From here you can access the large Trex deck with pergola which overlooks the professionally landscaped and fully fenced garden; a perfect space for entertaining and relaxing. An original Palladian window on the main staircase allows light to flood into the home from above. The second floor has a large landing, a hall bath, and four bright bedrooms, including the primary bedroom with ensuite bath and original built-ins. All have ample closet space. The third floor contains four bedrooms and two full baths .The shower in one bathroom has been modified to accommodate a convenient washer/dryer. These third floor rooms would be perfect for a home gym and/or office. In the walk-out basement theres a spa-like retreat with cedar sauna and a full bath. The peaceful garden is beautifully planted with an abundance of specimen plants, including Japanese Maples, Midwinter Dogwoods and Tree Peonies. A tranquil fern garden sits at the rear of the property along with a soothing pond. An attached two-car garage and a driveway that has plenty of turnaround space are located on the side of the home. Mechanicals include two new furnaces, two large water heaters, and multi-zone AC. Walk to dining, shopping and all that Chestnut Hill has on offer. Steps from the regional rail, Philadelphia Cricket/Golf Club, Springside School, Pastorius Park and the Wissahickon/Fairmount Park.
Location
State PA
County Philadelphia
Area 19118 (19118)
Zoning RSA1
Rooms
Basement Full, Improved, Outside Entrance, Windows
Main Level Bedrooms 8
Interior
Interior Features Additional Stairway, Breakfast Area, Built-Ins, Ceiling Fan(s), Crown Moldings, Dining Area, Formal/Separate Dining Room, Kitchen - Eat-In, Sauna, Wainscotting, Walk-in Closet(s), Window Treatments, Wood Floors
Hot Water Natural Gas
Heating Forced Air
Cooling Central A/C
Flooring Hardwood
Fireplaces Number 4
Fireplaces Type Wood
Equipment Built-In Microwave, Dishwasher, Disposal, Dryer - Front Loading, Stainless Steel Appliances, Washer - Front Loading
Fireplace Y
Window Features Screens,Storm
Appliance Built-In Microwave, Dishwasher, Disposal, Dryer - Front Loading, Stainless Steel Appliances, Washer - Front Loading
Heat Source Natural Gas
Laundry Upper Floor
Exterior
Exterior Feature Porch(es), Wrap Around
Parking Features Garage - Side Entry, Garage Door Opener
Garage Spaces 2.0
Water Access N
Roof Type Architectural Shingle
Accessibility None
Porch Porch(es), Wrap Around
Attached Garage 2
Total Parking Spaces 2
Garage Y
Building
Story 3
Sewer Public Sewer
Water Public
Architectural Style Colonial, Dutch
Level or Stories 3
Additional Building Above Grade, Below Grade
Structure Type 9'+ Ceilings
New Construction N
Schools
School District The School District Of Philadelphia
Others
Senior Community No
Tax ID 092166100
Ownership Fee Simple
SqFt Source Assessor
Security Features Security System
Special Listing Condition Standard
Read Less
Want to know what your home might be worth? Contact us for a FREE valuation!

Our team is ready to help you sell your home for the highest possible price ASAP

Bought with Lindsey Toconita • KW Philly

GET MORE INFORMATION





