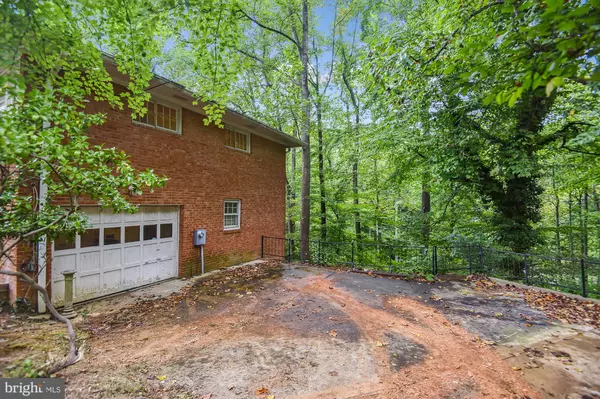$950,000
$975,000
2.6%For more information regarding the value of a property, please contact us for a free consultation.
1401 LAYMAN ST Mclean, VA 22101
5 Beds
3 Baths
2,340 SqFt
Key Details
Sold Price $950,000
Property Type Single Family Home
Sub Type Detached
Listing Status Sold
Purchase Type For Sale
Square Footage 2,340 sqft
Price per Sqft $405
Subdivision Potomac Hills
MLS Listing ID VAFX2092528
Sold Date 10/24/22
Style Split Foyer
Bedrooms 5
Full Baths 3
HOA Y/N N
Abv Grd Liv Area 1,560
Originating Board BRIGHT
Year Built 1965
Annual Tax Amount $11,157
Tax Year 2022
Lot Size 0.314 Acres
Acres 0.31
Property Description
No HOA. Home has been refreshed and some repairs done inside and outside. Large split foyer with 2 finished levels plus daylight basement and oversized 1-car garage. On a quiet cul-de-sac and back part of lot is in a Resourse Protection Area next to Pimmit Run. So the View is tranquil with trees, natural vegetation, the creek and creekbed. The sound of the running creek is mesmerizing. Lots of space in this all brick house. Community pool & tennis courts near by. Hardwood floors throughout main 2 floors except in kitchen, bathrooms, basement & laundry room. 2 Fireplaces. Gas heat; (Furnace 2017); Electric Hot Water Heater (2011). Electric CAC. Deck off dining room; screened porch off BR-5/Office. Unfinished daylight basement with sliding glass doors out to the back. Oversized 1-car garage. Update with your new kitchen and your new bathrooms or enjoy their Retro look. A great buy for McLean and Potomac Hills Neighborhood. Few minutes to Arlington, Rosslyn, Tysons, Clarendon , Chain Bridge, DC, Reagan Airport. Home will be move-in ready as soon as interior and exterior painting is completed, Still home is being sold AS IS only. A great buy for McLean and under $1 million!
Location
State VA
County Fairfax
Zoning 130
Rooms
Basement Daylight, Partial, Connecting Stairway, Outside Entrance, Rear Entrance, Walkout Level, Windows
Main Level Bedrooms 3
Interior
Interior Features Ceiling Fan(s), Combination Dining/Living
Hot Water Natural Gas
Heating Forced Air
Cooling Central A/C
Fireplaces Number 2
Fireplace Y
Heat Source Natural Gas
Exterior
Parking Features Garage - Side Entry
Garage Spaces 1.0
Water Access Y
View Creek/Stream, Trees/Woods, Valley
Roof Type Composite
Accessibility None
Attached Garage 1
Total Parking Spaces 1
Garage Y
Building
Lot Description Backs to Trees
Story 3
Foundation Block
Sewer Public Sewer
Water Public
Architectural Style Split Foyer
Level or Stories 3
Additional Building Above Grade, Below Grade
New Construction N
Schools
Elementary Schools Chesterbrook
Middle Schools Longfellow
High Schools Mclean
School District Fairfax County Public Schools
Others
Senior Community No
Tax ID 0311 11 0017
Ownership Fee Simple
SqFt Source Assessor
Acceptable Financing Conventional, Cash
Listing Terms Conventional, Cash
Financing Conventional,Cash
Special Listing Condition Standard
Read Less
Want to know what your home might be worth? Contact us for a FREE valuation!

Our team is ready to help you sell your home for the highest possible price ASAP

Bought with Mohammed M Hoque • Samson Properties

GET MORE INFORMATION





