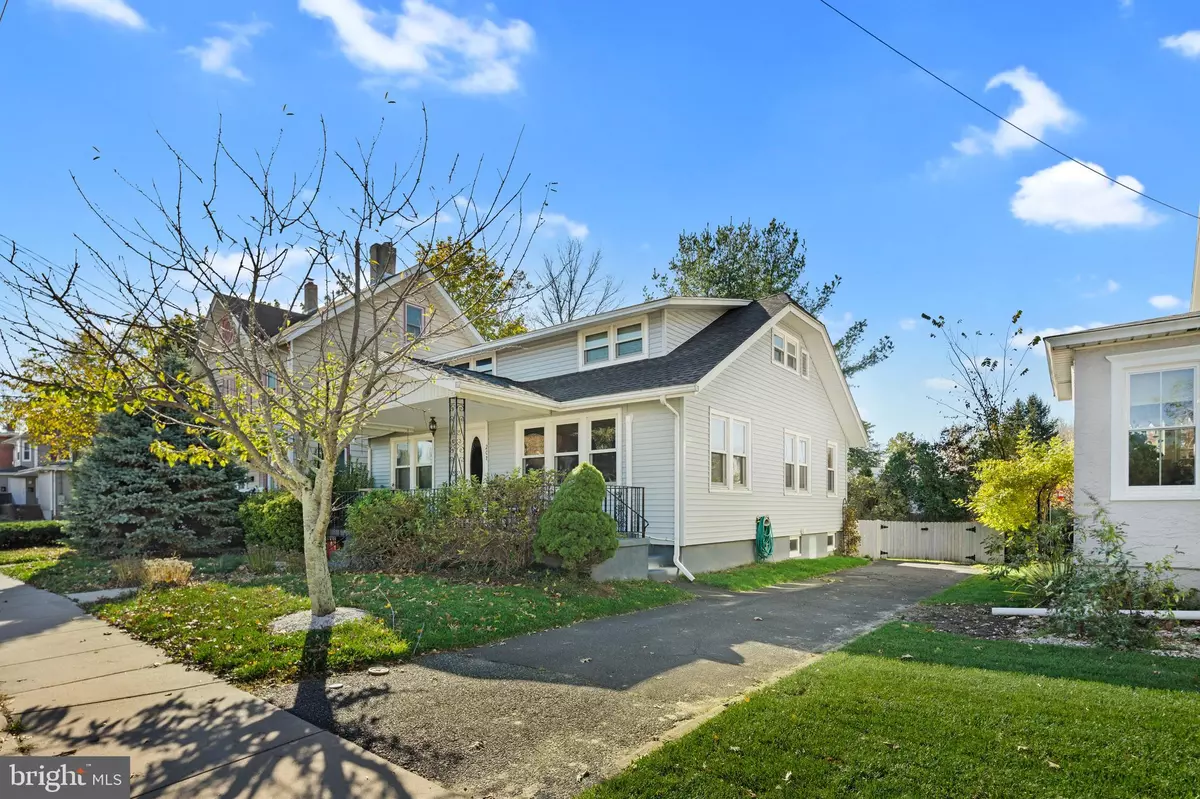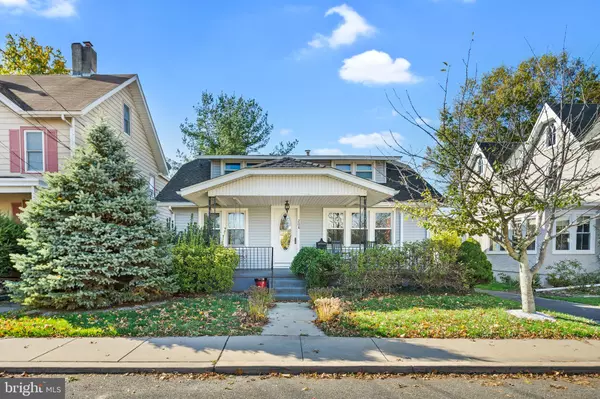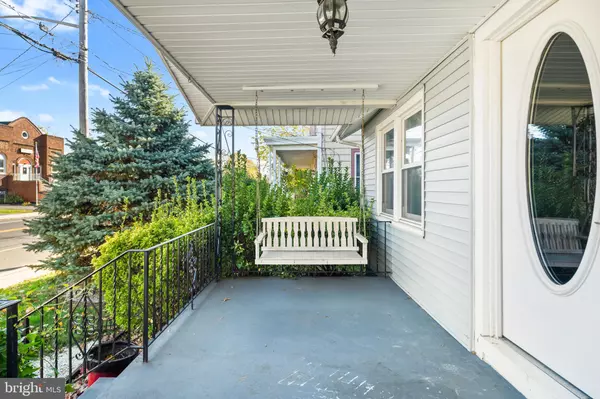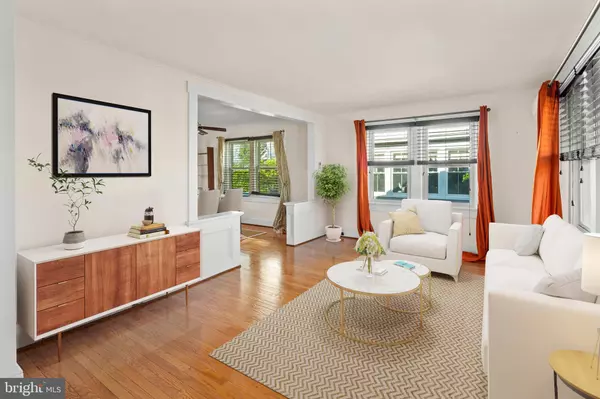$218,000
$244,900
11.0%For more information regarding the value of a property, please contact us for a free consultation.
208 FRANKLIN ST Hightstown, NJ 08520
4 Beds
1 Bath
1,538 SqFt
Key Details
Sold Price $218,000
Property Type Single Family Home
Sub Type Detached
Listing Status Sold
Purchase Type For Sale
Square Footage 1,538 sqft
Price per Sqft $141
Subdivision None Available
MLS Listing ID NJME288088
Sold Date 01/24/20
Style Cape Cod
Bedrooms 4
Full Baths 1
HOA Y/N N
Abv Grd Liv Area 1,538
Originating Board BRIGHT
Year Built 1924
Annual Tax Amount $7,679
Tax Year 2019
Lot Size 5,000 Sqft
Acres 0.11
Lot Dimensions 50.00 x 100.00
Property Description
Stunning Cape Cod just hit the market in Hightstown! This cozy home features 4 bedrooms, 1 bathroom and over 1500 square feet of living space! The main level features a charming living room, dining room and private bonus space. Sellers are offering a $500 credit to choose your own stove to complete the kitchen and enjoy and built-in butlers pantry in the hall as well. Two bedrooms and a full bathroom complete the first level with refinished hardwood floors. This home also boasts two additional bedrooms on the upper level as well as walk-up attic access. Brand new ductless/mini-split air conditioning and heat throughout. Entertain in style in your spacious yard complete with porch swing and plenty of green space with outdoor access to the basement where laundry and plenty of storage space is located. Located just a short walk from downtown shops and restaurants and only minutes from the NJ turnpike and major highways.
Location
State NJ
County Mercer
Area Hightstown Boro (21104)
Zoning C-O
Rooms
Other Rooms Dining Room, Primary Bedroom, Bedroom 2, Bedroom 3, Bedroom 4, Kitchen, Other, Attic
Basement Full, Outside Entrance
Main Level Bedrooms 2
Interior
Interior Features Attic, Built-Ins, Butlers Pantry
Heating Wall Unit
Cooling Ductless/Mini-Split
Flooring Tile/Brick, Vinyl, Wood
Fireplace N
Heat Source Electric
Laundry Basement
Exterior
Water Access N
Roof Type Pitched
Accessibility None
Garage N
Building
Story 2
Sewer Public Sewer
Water Public
Architectural Style Cape Cod
Level or Stories 2
Additional Building Above Grade, Below Grade
New Construction N
Schools
School District East Windsor Regional Schools
Others
Senior Community No
Tax ID 04-00029-00005
Ownership Fee Simple
SqFt Source Assessor
Special Listing Condition Standard
Read Less
Want to know what your home might be worth? Contact us for a FREE valuation!

Our team is ready to help you sell your home for the highest possible price ASAP

Bought with Lisa Paster • Ashton Realty
GET MORE INFORMATION





