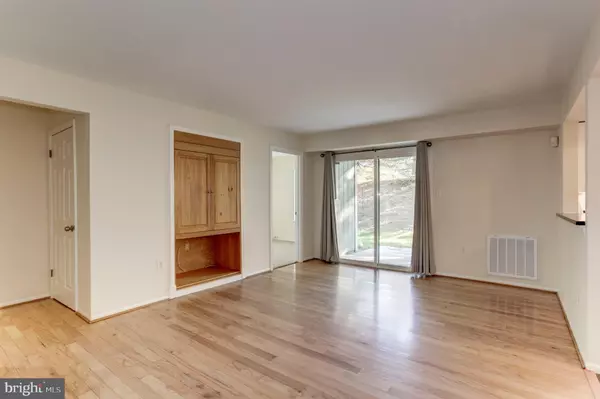$232,500
$239,000
2.7%For more information regarding the value of a property, please contact us for a free consultation.
2787 BORDEAUX PL #24D12 Woodbridge, VA 22192
3 Beds
2 Baths
971 SqFt
Key Details
Sold Price $232,500
Property Type Condo
Sub Type Condo/Co-op
Listing Status Sold
Purchase Type For Sale
Square Footage 971 sqft
Price per Sqft $239
Subdivision Antietam Square Condo
MLS Listing ID VAPW2007532
Sold Date 12/30/21
Style Colonial
Bedrooms 3
Full Baths 2
Condo Fees $280/mo
HOA Fees $49/qua
HOA Y/N Y
Abv Grd Liv Area 971
Originating Board BRIGHT
Year Built 1983
Annual Tax Amount $2,355
Tax Year 2021
Property Description
No need to wait. Welcome, Home to this rare find 3 Bedroom 2 bath condo in the Lake Ridge area. This well-maintained property has hardwood flooring in the foyer, living room and Primary bedroom, New carpet in the other 2 bedrooms and granite countertops with soft closing drawers in the kitchen, updated AC 2018, updated in-unit washer/dryer 2018, dishwasher 2019, stove 2019, refrigerator 2018, water heater, and pressure valve 2020, garbage disposal 2020, with 2 full bathrooms and the primary bathroom has a full bath with tub/shower combo. Also includes 2 Parking spots (One numbered reserved parking space and permit for any empty unmarked spot) and Full Access Passes to Lake Ridge Pools and Tennis Courts. You will not be disappointed! PLEASE ADHERE TO COVID-19 GUIDELINES.
Location
State VA
County Prince William
Zoning RPC
Rooms
Other Rooms Living Room, Primary Bedroom, Bedroom 2, Bedroom 3, Kitchen, Foyer
Main Level Bedrooms 3
Interior
Interior Features Breakfast Area, Combination Kitchen/Living, Combination Dining/Living, Entry Level Bedroom, Built-Ins, Primary Bath(s), Window Treatments, Wood Floors, Floor Plan - Open, Carpet
Hot Water Electric
Heating Forced Air, Heat Pump(s)
Cooling Central A/C
Equipment Washer/Dryer Hookups Only, Dishwasher, Disposal, Dryer, Dryer - Front Loading, Exhaust Fan, Icemaker, Oven/Range - Electric, Refrigerator, Stove, Washer, Washer - Front Loading
Fireplace N
Window Features Insulated,Screens
Appliance Washer/Dryer Hookups Only, Dishwasher, Disposal, Dryer, Dryer - Front Loading, Exhaust Fan, Icemaker, Oven/Range - Electric, Refrigerator, Stove, Washer, Washer - Front Loading
Heat Source Electric
Exterior
Garage Spaces 2.0
Parking On Site 1
Utilities Available Under Ground, Cable TV Available
Amenities Available Bike Trail, Basketball Courts, Club House, Jog/Walk Path, Picnic Area, Pool - Outdoor, Swimming Pool, Tennis Courts, Tot Lots/Playground
Water Access N
View Garden/Lawn, Trees/Woods, Street
Roof Type Asphalt
Accessibility None
Total Parking Spaces 2
Garage N
Building
Lot Description Backs - Open Common Area, No Thru Street
Story 1
Unit Features Garden 1 - 4 Floors
Foundation Slab
Sewer Public Sewer
Water Public
Architectural Style Colonial
Level or Stories 1
Additional Building Above Grade, Below Grade
Structure Type Dry Wall
New Construction N
Schools
Elementary Schools Antietam
Middle Schools Lake Ridge
High Schools Woodbridge
School District Prince William County Public Schools
Others
Pets Allowed Y
HOA Fee Include Management,Insurance,Pool(s),Reserve Funds,Road Maintenance,Sewer,Snow Removal,Trash,Water
Senior Community No
Tax ID 81252
Ownership Condominium
Security Features Smoke Detector
Acceptable Financing Cash, Conventional, VA
Listing Terms Cash, Conventional, VA
Financing Cash,Conventional,VA
Special Listing Condition Standard
Pets Allowed Case by Case Basis
Read Less
Want to know what your home might be worth? Contact us for a FREE valuation!

Our team is ready to help you sell your home for the highest possible price ASAP

Bought with Gina Cleveland • Classic Realty, Ltd.

GET MORE INFORMATION





