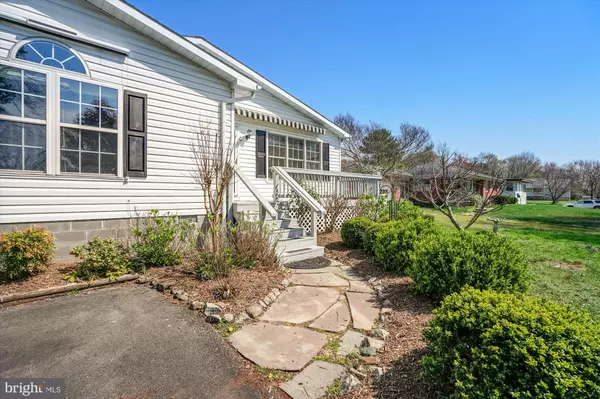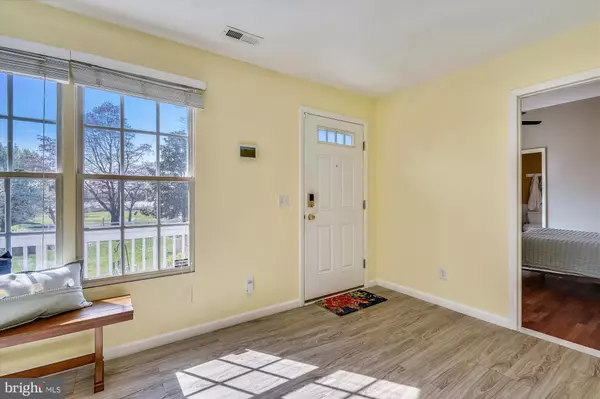$370,500
$374,900
1.2%For more information regarding the value of a property, please contact us for a free consultation.
1810 HARBOR DR Chester, MD 21619
3 Beds
2 Baths
1,640 SqFt
Key Details
Sold Price $370,500
Property Type Single Family Home
Sub Type Detached
Listing Status Sold
Purchase Type For Sale
Square Footage 1,640 sqft
Price per Sqft $225
Subdivision Harbor View
MLS Listing ID MDQA147140
Sold Date 05/11/21
Style Ranch/Rambler
Bedrooms 3
Full Baths 2
HOA Fees $2/ann
HOA Y/N Y
Abv Grd Liv Area 1,640
Originating Board BRIGHT
Year Built 1976
Annual Tax Amount $3,007
Tax Year 2020
Lot Size 0.275 Acres
Acres 0.28
Property Description
A delightfully designed, Creek-view cachet complements this light and airy plan Ranch-style with a serene water view. You will enjoy the lifestyle of this charming home that is located on a quiet street. 3 bedrooms, 2 baths. Make cooking your art in this modern kitchen with pantry, breakfast bar, gas range and additional table space. Rooms take on a special flair thanks to the splendid cathedral ceilings in the primary bedroom with en-suite bathroom and walk-in closet. As a finishing touch, there's the very stylish newer roof on the main house. Other ideal features offered here include comforts and conveniences like these: side drive, large rooms, gas fireplace and crown moldings. Double-pane windows, newer custom touches, mood-setting recessed lighting, main-level primary bedroom, comfortable large bedrooms, main-level laundry, Mudroom/Walk-in pantry or could be laundry room? Community park with picnic and play area close by. garage, rocking-chair front porch, screened back porch with ramp, garden with raised beds and fencing. On well water but public sewer. Anticipate the best!
Location
State MD
County Queen Annes
Zoning NC-15
Direction East
Rooms
Other Rooms Living Room, Primary Bedroom, Bedroom 2, Bedroom 3, Kitchen, Sun/Florida Room, Screened Porch
Main Level Bedrooms 3
Interior
Hot Water Electric
Heating Heat Pump(s)
Cooling Heat Pump(s), Ceiling Fan(s)
Flooring Tile/Brick, Vinyl, Wood, Laminated
Fireplaces Number 1
Fireplaces Type Corner, Gas/Propane
Furnishings Partially
Fireplace Y
Heat Source Propane - Owned
Laundry Main Floor, Dryer In Unit, Washer In Unit
Exterior
Exterior Feature Porch(es), Deck(s), Screened
Parking Features Garage - Front Entry
Garage Spaces 5.0
Utilities Available Electric Available, Cable TV Available, Propane
Water Access N
View Creek/Stream, Water, Garden/Lawn
Roof Type Asphalt
Accessibility None, Ramp - Main Level
Porch Porch(es), Deck(s), Screened
Total Parking Spaces 5
Garage Y
Building
Lot Description Front Yard, Landscaping, Rear Yard, Sloping
Story 1
Foundation Crawl Space
Sewer Public Sewer
Water Well
Architectural Style Ranch/Rambler
Level or Stories 1
Additional Building Above Grade, Below Grade
Structure Type Dry Wall
New Construction N
Schools
School District Queen Anne'S County Public Schools
Others
Senior Community No
Tax ID 1804017404
Ownership Fee Simple
SqFt Source Assessor
Special Listing Condition Standard
Read Less
Want to know what your home might be worth? Contact us for a FREE valuation!

Our team is ready to help you sell your home for the highest possible price ASAP

Bought with Jennifer Norfolk • Coldwell Banker Waterman Realty

GET MORE INFORMATION





