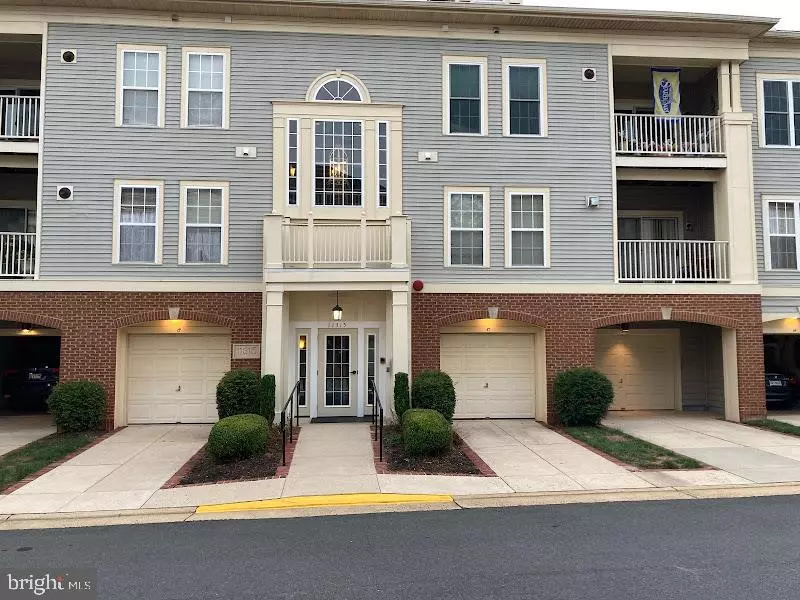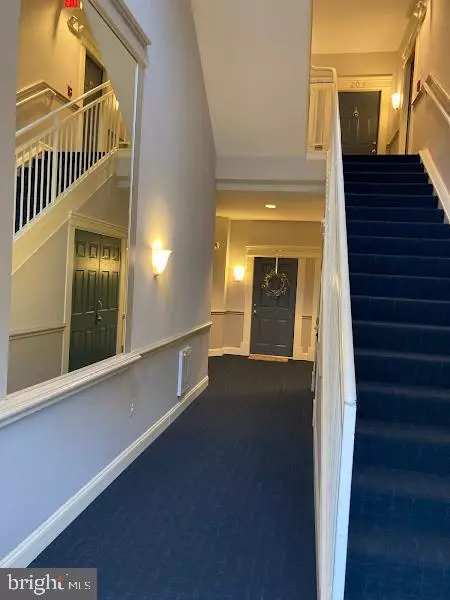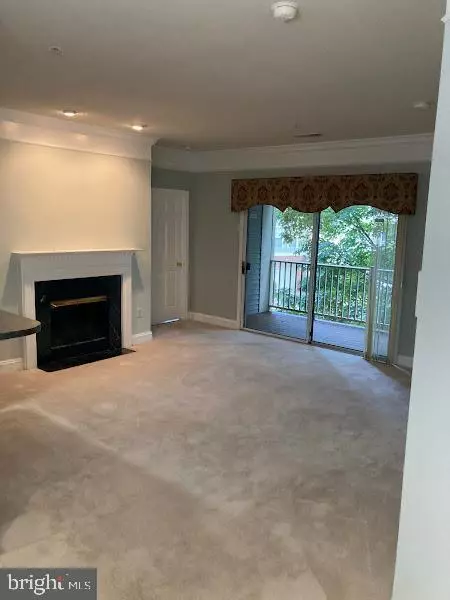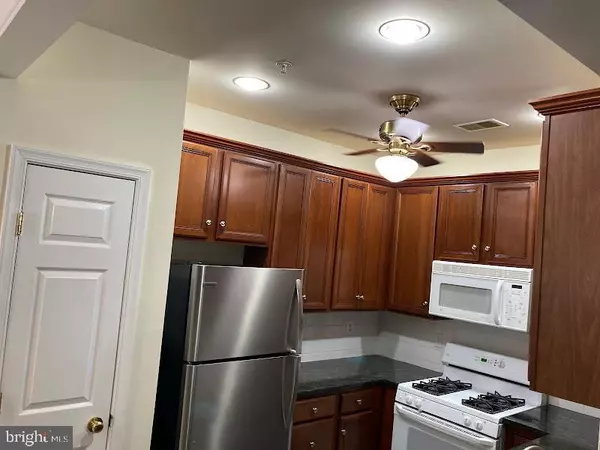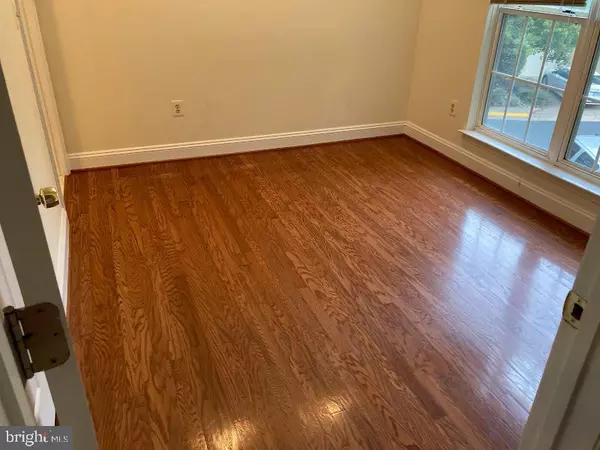$400,000
$389,000
2.8%For more information regarding the value of a property, please contact us for a free consultation.
11315 WESTBROOK MILL LN #202 Fairfax, VA 22030
3 Beds
2 Baths
1,291 SqFt
Key Details
Sold Price $400,000
Property Type Single Family Home
Sub Type Unit/Flat/Apartment
Listing Status Sold
Purchase Type For Sale
Square Footage 1,291 sqft
Price per Sqft $309
Subdivision Westbrook Court
MLS Listing ID VAFX2019456
Sold Date 09/30/21
Style Unit/Flat
Bedrooms 3
Full Baths 2
HOA Fees $426/mo
HOA Y/N Y
Abv Grd Liv Area 1,291
Originating Board BRIGHT
Year Built 1998
Annual Tax Amount $3,928
Tax Year 2021
Property Description
THIS PRISTINE GEM OF A HOME ! Meticulously cared for 3 BR, 2 BA home comes with with secured gate entry and super large size Garage, carport and Large Private Balcony. Customized closets provide plenty of storage in garage and throughout this inviting home, and tons of Natural Light from Large Windows add classic brilliance and shine. This home features Formal Dining Room with Recessed Lighting. Open Concept Kitchen with gleaming Granite Counter tops, Breakfast Bar and Pantry. The Large Living Room offers a Fireplace and Entrance to Balcony. The Spacious Master Bedroom features a Walk-in Closet with customized built-ins. Master Bathroom with Standing Shower and Soaking Tub complete this spa styled master suite. Two additional rooms, both spacious and delightful share a Jack and Jill Full Bathroom. The Community Features Swimming Pool and beautifully landscaped walkways. Location Location Location: Convenient to I-66, 50 & 29, Mall, Gov. Center, Fairfax Towne Center, CUE & Metro Bus lines and more. ***New HVAC outside unit 2020, New SS Refrigerator 2020, New Water Heater 2017.
Ready to move in and priced to sell quick. Welcome Home!!
Location
State VA
County Fairfax
Zoning 320
Rooms
Main Level Bedrooms 3
Interior
Interior Features Carpet, Ceiling Fan(s), Combination Dining/Living, Crown Moldings, Dining Area, Kitchen - Efficiency, Primary Bath(s), Upgraded Countertops
Hot Water Natural Gas
Heating Other
Cooling Ceiling Fan(s), Central A/C
Flooring Carpet, Hardwood
Fireplaces Number 1
Fireplaces Type Fireplace - Glass Doors, Gas/Propane
Equipment Built-In Microwave, Built-In Range, Cooktop, Dishwasher, Disposal, Oven/Range - Gas, Refrigerator, Washer/Dryer Stacked
Fireplace Y
Appliance Built-In Microwave, Built-In Range, Cooktop, Dishwasher, Disposal, Oven/Range - Gas, Refrigerator, Washer/Dryer Stacked
Heat Source Natural Gas Available
Laundry Dryer In Unit, Washer In Unit
Exterior
Exterior Feature Balcony
Parking Features Additional Storage Area, Built In, Covered Parking, Garage - Front Entry, Inside Access, Oversized
Garage Spaces 1.0
Utilities Available Cable TV Available, Electric Available, Natural Gas Available, Sewer Available, Water Available
Amenities Available Other
Water Access N
Roof Type Asphalt
Accessibility 36\"+ wide Halls
Porch Balcony
Attached Garage 1
Total Parking Spaces 1
Garage Y
Building
Story 3
Unit Features Garden 1 - 4 Floors
Sewer Public Sewer
Water Public
Architectural Style Unit/Flat
Level or Stories 3
Additional Building Above Grade, Below Grade
Structure Type Dry Wall
New Construction N
Schools
School District Fairfax County Public Schools
Others
HOA Fee Include Other
Senior Community No
Tax ID 0562 15050202
Ownership Condominium
Acceptable Financing Cash, Conventional
Listing Terms Cash, Conventional
Financing Cash,Conventional
Special Listing Condition Standard
Read Less
Want to know what your home might be worth? Contact us for a FREE valuation!

Our team is ready to help you sell your home for the highest possible price ASAP

Bought with Janet L Gresh • Keller Williams Realty
GET MORE INFORMATION

