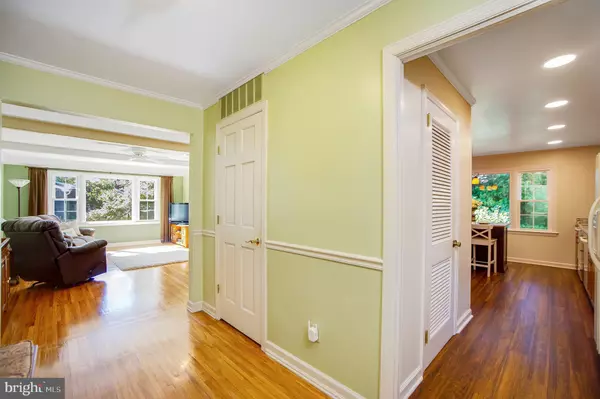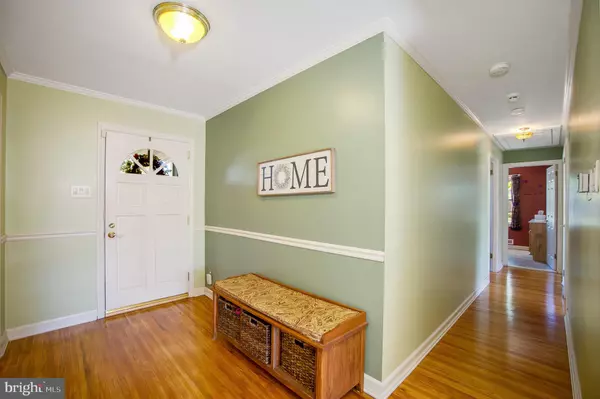$365,000
$339,000
7.7%For more information regarding the value of a property, please contact us for a free consultation.
404 SAINT JOHNS Cherry Hill, NJ 08034
3 Beds
2 Baths
1,866 SqFt
Key Details
Sold Price $365,000
Property Type Single Family Home
Sub Type Detached
Listing Status Sold
Purchase Type For Sale
Square Footage 1,866 sqft
Price per Sqft $195
Subdivision Barclay
MLS Listing ID NJCD2000557
Sold Date 12/03/21
Style Ranch/Rambler
Bedrooms 3
Full Baths 2
HOA Y/N N
Abv Grd Liv Area 1,866
Originating Board BRIGHT
Year Built 1959
Annual Tax Amount $9,015
Tax Year 2020
Lot Size 9,520 Sqft
Acres 0.22
Lot Dimensions 85.00 x 112.00
Property Description
Last day of showings will be Sat. Oct 23rd.
Welcome to 404 Saint Johns Drive, on a quiet street in the popular neighborhood of Barclay. The 3-bedroom, 2 full bath rancher home has been lovingly cared for and is ready for its next family! Enter the foyer to a large family great room with sparkling hardwood floors, gas fireplace, exposed beams, and beautiful replacement windows that stream in sunshine and offer views of the lovely landscape. The kitchen boasts: Wood cabinets, quartz counter tops, decorative backsplash, large pantry and a multifunctional center island that faces a wall of new windows overlooking the private back yard. The dining room is open to the kitchen and the family room for easy entertaining. The dining room offers access to the private deck for outdoor leisure, play and relaxation. Off the kitchen you will find the bonus room, which is currently being used for crafting. This room has endless options and could also be a home office, childrens playroom etc. It leads to a laundry room with abundant storage space. The large master bedroom has 2 closets and an updated master bath that includes a decorative vanity, tiled walk-in shower with seamless glass door. The 2 additional bedrooms are spacious and offer abundant closet space. 2 of the 3 bedrooms had carpeting installed in 2015 but hardwoods are intact under the carpet The second full bath was also recently remodeled with new vanity, tiled tub area and flooring. Other amenities and updates in this wonderful home include New furnace and air conditioner (2021) New sliding door to the deck (2020) New Roof (2018) New gutters, downspouts, gutter covers (2018) Ridge Vent and Chimney Repair (2015), a one car garage. Barclay is centrally located in Cherry Hill and offers easy access to restaurants, shopping and major highways. Your visit to this well-maintained home will not disappoint!
Location
State NJ
County Camden
Area Cherry Hill Twp (20409)
Zoning RES
Rooms
Other Rooms Living Room, Dining Room, Primary Bedroom, Bedroom 2, Bedroom 3, Kitchen, Laundry, Office, Primary Bathroom
Main Level Bedrooms 3
Interior
Hot Water Natural Gas
Heating Forced Air
Cooling Central A/C
Heat Source Natural Gas
Exterior
Parking Features Built In
Garage Spaces 1.0
Water Access N
Accessibility None
Attached Garage 1
Total Parking Spaces 1
Garage Y
Building
Story 1
Foundation Crawl Space
Sewer Public Sewer
Water Public
Architectural Style Ranch/Rambler
Level or Stories 1
Additional Building Above Grade, Below Grade
New Construction N
Schools
School District Cherry Hill Township Public Schools
Others
Senior Community No
Tax ID 09-00404 05-00016
Ownership Fee Simple
SqFt Source Assessor
Special Listing Condition Standard
Read Less
Want to know what your home might be worth? Contact us for a FREE valuation!

Our team is ready to help you sell your home for the highest possible price ASAP

Bought with Linda J. Cristalli • Keller Williams - Main Street

GET MORE INFORMATION





