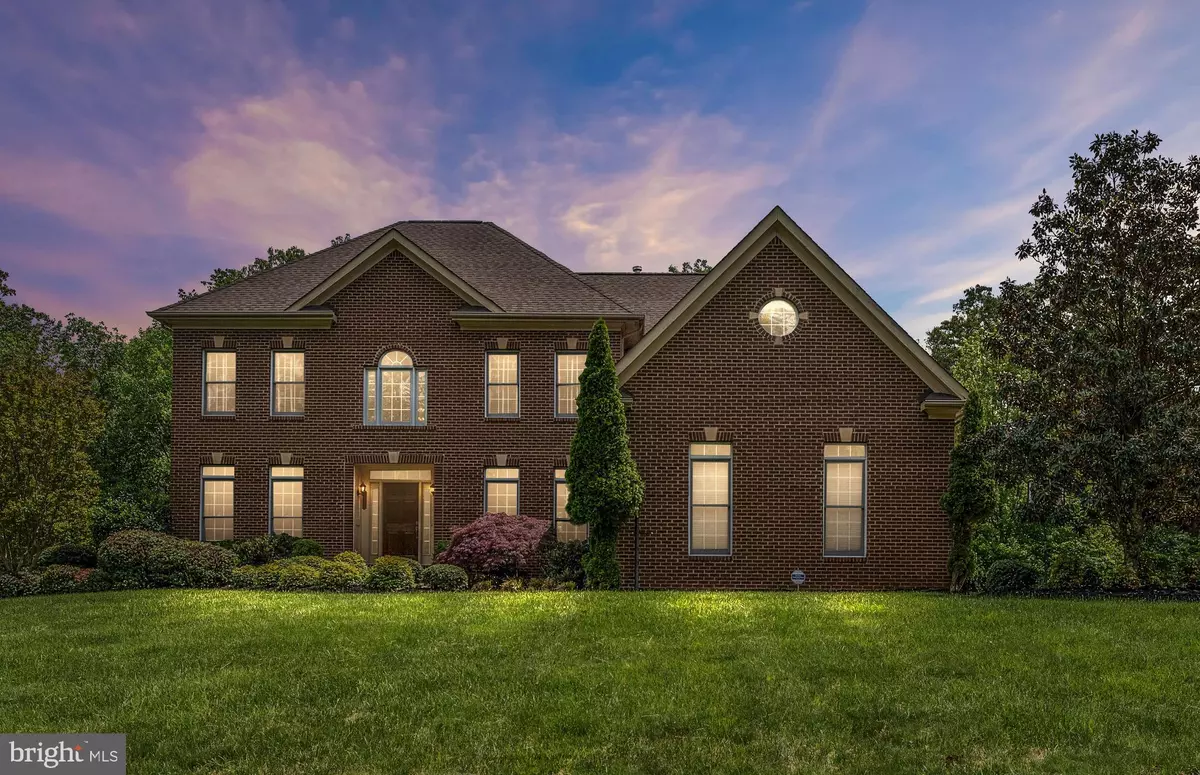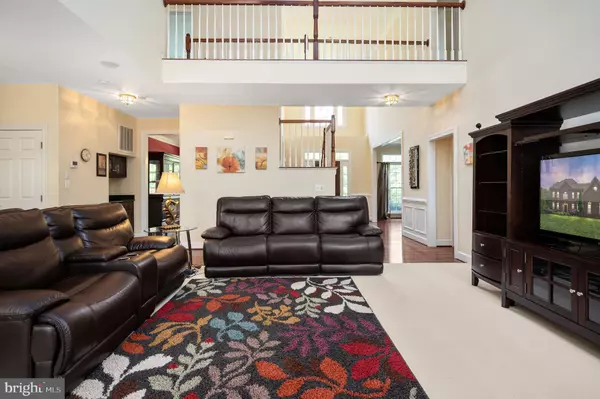$925,000
$975,000
5.1%For more information regarding the value of a property, please contact us for a free consultation.
1634 MOUNT HIGH ST Woodbridge, VA 22192
5 Beds
5 Baths
5,133 SqFt
Key Details
Sold Price $925,000
Property Type Single Family Home
Sub Type Detached
Listing Status Sold
Purchase Type For Sale
Square Footage 5,133 sqft
Price per Sqft $180
Subdivision Mount High
MLS Listing ID VAPW2003986
Sold Date 10/20/21
Style Colonial
Bedrooms 5
Full Baths 4
Half Baths 1
HOA Y/N N
Abv Grd Liv Area 5,133
Originating Board BRIGHT
Year Built 2003
Annual Tax Amount $8,685
Tax Year 2021
Lot Size 0.466 Acres
Acres 0.47
Property Description
Welcome Home! This spectacular, warm and inviting home, just steps from the town of Occoquan, features 5 bedrooms (a 6th NTC), 4.5 baths, a 3 car garage and over 5000 square feet of incredible living space situated on a 1/2 acre lot offering a tranquil escape from the bustle of everyday life.. Privately situated, the approach to the home is grand and there is no HOA providing you added flexibility to do any needed improvement to the home and surrounding land. Added features of this gorgeous home include, a newer dual unit HVAC, In-ground sprinkler system, built in surround sound speakers on main level, an open concept floor plan with elegant hardwood floors throughout main level, a grand 2 story foyer and spacious family room, a private office with transom doors perfect for any work from home situation, a sun-filled morning room leading out to the deck overlooking wooded lot, a magnificent gourmet kitchen boasting rich cherry cabinets and large island with gas cooktop. Pamper yourself in the master suite, giving yourself the ultimate in relaxation with a beautiful spa-like master bathroom with jacuzzi tub and 4 head shower. The enormous master bedroom closet is perfect for that growing wardrobe. The fully finished basement with walk-out is perfect for entertaining featuring a beautiful wet bar and large recreation room. It also features an oversized bedroom with closet and full bathroom, perfect for an au-pair or in-laws suite. The most perfect location in terms of its' access to all major commuter routes and public transportation, this home is nestled in the hills and walking distance to the charming riverside Historical Town of Occoquan which is filled with quaint restaurants, shops, and continuos attractions that include a weekly farmers market. The nearby Workhouse Arts Center offers visual, performing arts, culinary and exercise classes, workshops and camps as well as art exhibits and artist space. This is the home for which you have been searching!
Location
State VA
County Prince William
Zoning RESIDENTIAL
Direction Northwest
Rooms
Other Rooms Living Room, Dining Room, Kitchen, Family Room, Breakfast Room, Exercise Room, Office, Utility Room, Bonus Room
Basement Fully Finished, Daylight, Full, Interior Access, Outside Entrance, Walkout Level
Interior
Interior Features Attic, Bar, Breakfast Area, Butlers Pantry, Carpet, Ceiling Fan(s), Combination Kitchen/Dining, Combination Kitchen/Living, Crown Moldings, Dining Area, Family Room Off Kitchen, Floor Plan - Open, Formal/Separate Dining Room, Kitchen - Eat-In, Kitchen - Gourmet, Kitchen - Island, Pantry, Recessed Lighting, Walk-in Closet(s), Window Treatments, Wood Floors
Hot Water Natural Gas
Heating Forced Air
Cooling Central A/C
Flooring Hardwood, Carpet
Fireplaces Number 1
Fireplaces Type Gas/Propane, Mantel(s), Screen
Equipment Compactor, Cooktop, Dishwasher, Disposal, Dryer, Exhaust Fan, Humidifier, Icemaker, Intercom, Oven - Double, Oven - Wall, Refrigerator
Fireplace Y
Appliance Compactor, Cooktop, Dishwasher, Disposal, Dryer, Exhaust Fan, Humidifier, Icemaker, Intercom, Oven - Double, Oven - Wall, Refrigerator
Heat Source Natural Gas
Exterior
Exterior Feature Deck(s)
Parking Features Garage - Side Entry, Inside Access
Garage Spaces 3.0
Utilities Available Natural Gas Available, Electric Available, Cable TV Available, Phone Available, Water Available, Sewer Available
Water Access N
Roof Type Asphalt
Accessibility None
Porch Deck(s)
Road Frontage Private
Attached Garage 3
Total Parking Spaces 3
Garage Y
Building
Lot Description Backs to Trees, Cleared, Landscaping, No Thru Street, Private, Rear Yard
Story 3
Sewer Public Septic, Public Sewer
Water Public
Architectural Style Colonial
Level or Stories 3
Additional Building Above Grade
Structure Type 9'+ Ceilings,2 Story Ceilings,Dry Wall,Cathedral Ceilings,Vaulted Ceilings
New Construction N
Schools
School District Prince William County Public Schools
Others
Senior Community No
Tax ID 8393-52-0545
Ownership Fee Simple
SqFt Source Assessor
Security Features Security System
Special Listing Condition Standard
Read Less
Want to know what your home might be worth? Contact us for a FREE valuation!

Our team is ready to help you sell your home for the highest possible price ASAP

Bought with Dominic R. Mason • EXP Realty, LLC
GET MORE INFORMATION





