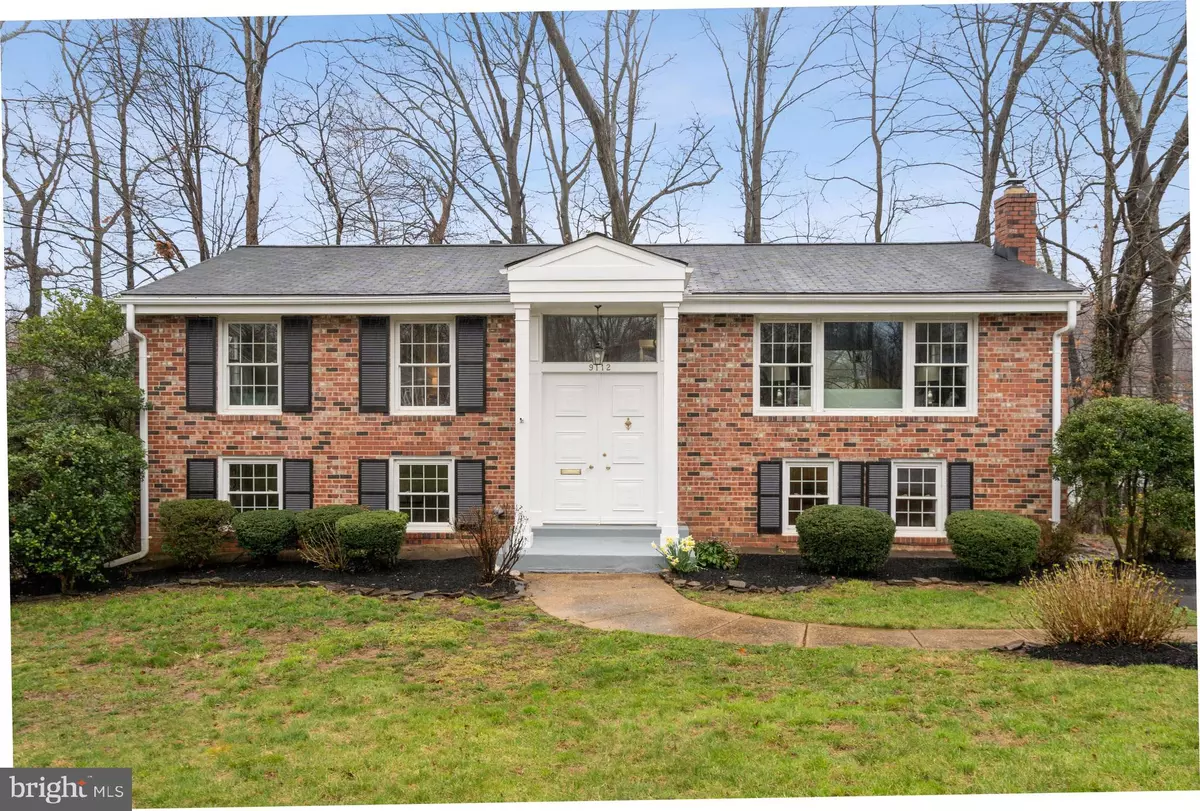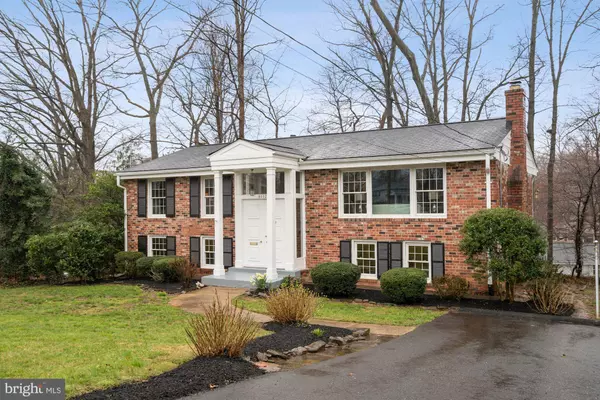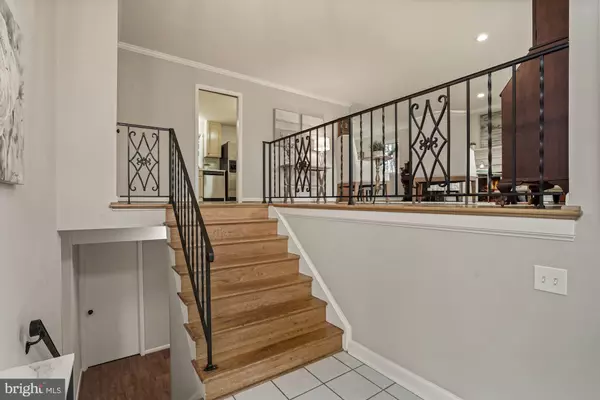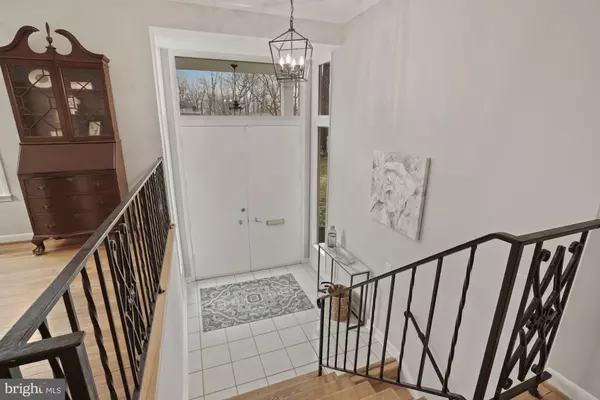$730,000
$675,000
8.1%For more information regarding the value of a property, please contact us for a free consultation.
9112 SARANAC CT Fairfax, VA 22032
4 Beds
3 Baths
2,204 SqFt
Key Details
Sold Price $730,000
Property Type Single Family Home
Sub Type Detached
Listing Status Sold
Purchase Type For Sale
Square Footage 2,204 sqft
Price per Sqft $331
Subdivision Rutherford
MLS Listing ID VAFX1184996
Sold Date 04/20/21
Style Split Foyer
Bedrooms 4
Full Baths 3
HOA Y/N N
Abv Grd Liv Area 1,444
Originating Board BRIGHT
Year Built 1962
Annual Tax Amount $6,506
Tax Year 2021
Lot Size 0.346 Acres
Acres 0.35
Property Description
Quality built 2 level home on a quiet cul de sac in Rutherford neighborhood. Spacious living room with wood burning fireplace. Separate dining room with new hardwood floors. Eat in kitchen with recent appliances. 3 bedrooms on main level and 2 full baths w/ Hardwood floors throughout. Lower level has a large family room, 4th bedroom, full bath and a huge storage/laundry/utility room with walk out door to exterior. New washer/dryer 2020. Recently installed vinyl flooring 2017 on lower level. Extra unfinished room can be converted to 5th bedroom/office, but currently serves as a great workshop. Wonderful 15' x 14' screen porch off kitchen overlooks 0.35 acre yard. Roof 2018. Replacement windows were installed in 2011. Hot Water Heater 2019. Off street parking in driveway. Rutherford pool membership conveys with the home. Easy access to beltway, shops and restaurants. Bus stop to Pentagon is just 1 block away. Rutherford Park and trails nearby. No HOA. Woodson HS.
Location
State VA
County Fairfax
Zoning 120
Rooms
Other Rooms Living Room, Dining Room, Primary Bedroom, Bedroom 2, Bedroom 4, Kitchen, Family Room, Foyer, Laundry, Storage Room, Bathroom 1, Bathroom 2, Bathroom 3, Screened Porch
Basement Daylight, Full, Side Entrance
Main Level Bedrooms 3
Interior
Interior Features Recessed Lighting, Wood Floors, Kitchen - Eat-In
Hot Water Natural Gas
Heating Forced Air
Cooling Central A/C
Flooring Hardwood
Fireplaces Number 1
Fireplaces Type Wood
Equipment Built-In Microwave, Dishwasher, Disposal, Dryer, Exhaust Fan, Oven - Wall, Refrigerator, Cooktop
Fireplace Y
Window Features Replacement
Appliance Built-In Microwave, Dishwasher, Disposal, Dryer, Exhaust Fan, Oven - Wall, Refrigerator, Cooktop
Heat Source Natural Gas
Laundry Lower Floor
Exterior
Exterior Feature Porch(es), Screened
Garage Spaces 2.0
Water Access N
Accessibility None
Porch Porch(es), Screened
Total Parking Spaces 2
Garage N
Building
Story 2
Sewer Public Sewer
Water Public
Architectural Style Split Foyer
Level or Stories 2
Additional Building Above Grade, Below Grade
New Construction N
Schools
Elementary Schools Little Run
Middle Schools Frost
High Schools Woodson
School District Fairfax County Public Schools
Others
Senior Community No
Tax ID 0692 06 0017
Ownership Fee Simple
SqFt Source Assessor
Horse Property N
Special Listing Condition Standard
Read Less
Want to know what your home might be worth? Contact us for a FREE valuation!

Our team is ready to help you sell your home for the highest possible price ASAP

Bought with Heidi H Clary • Weichert, REALTORS

GET MORE INFORMATION





