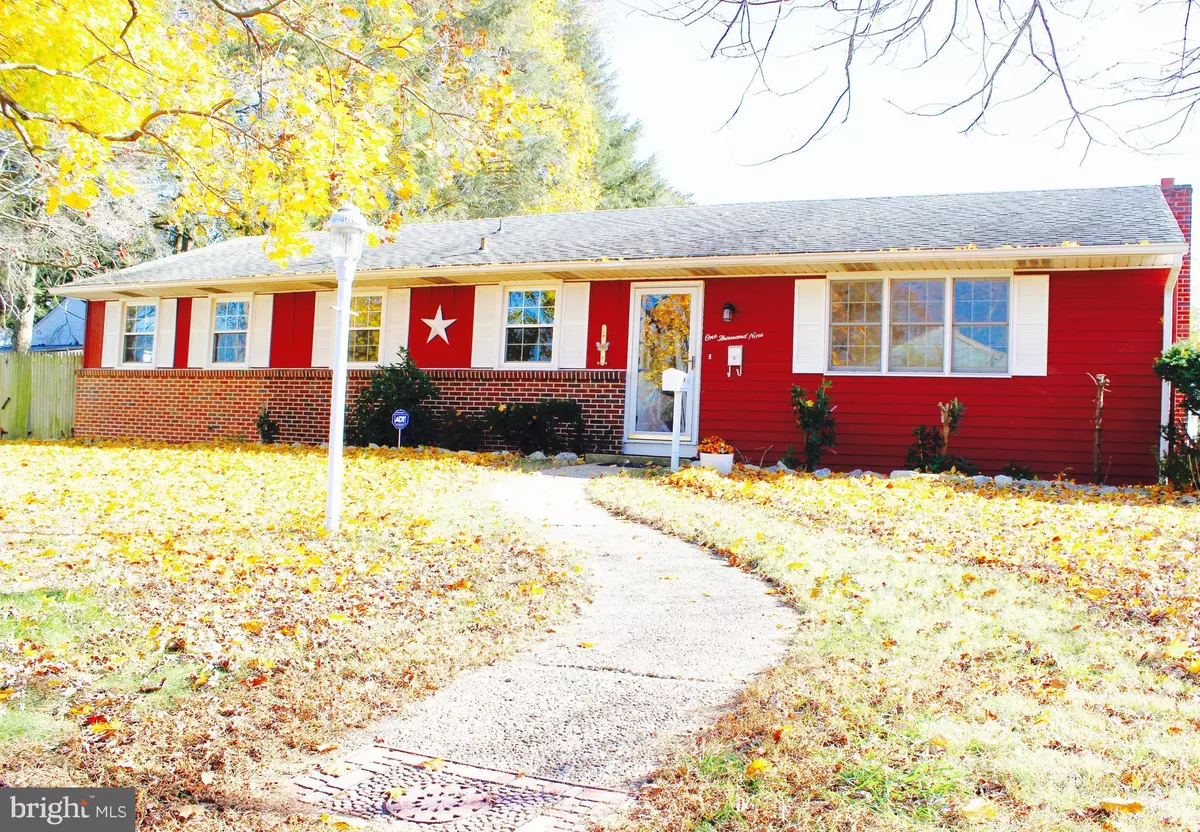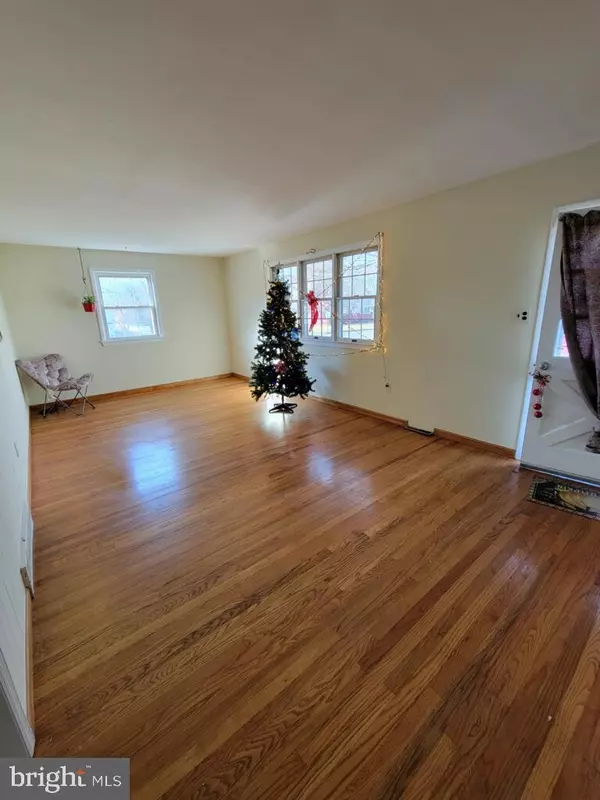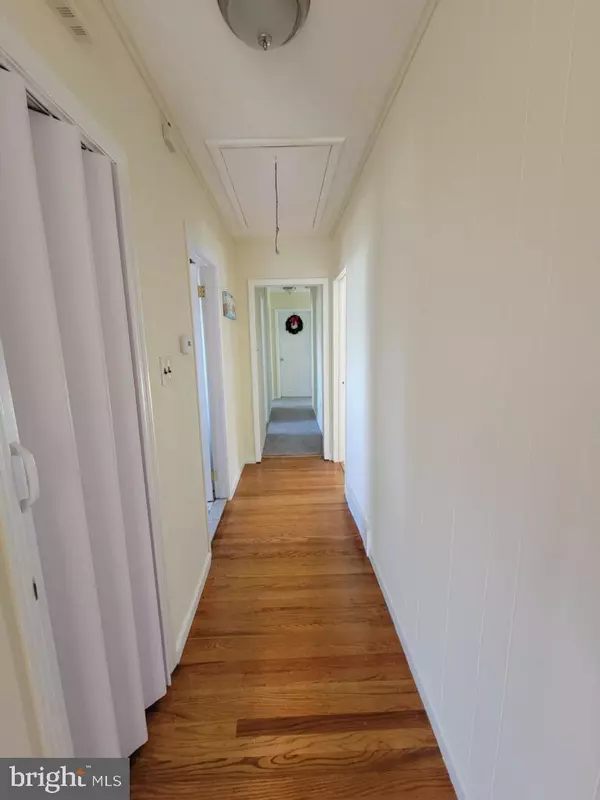$270,595
$260,000
4.1%For more information regarding the value of a property, please contact us for a free consultation.
1009 HOMESITE AVE Lindenwold, NJ 08021
4 Beds
3 Baths
1,722 SqFt
Key Details
Sold Price $270,595
Property Type Single Family Home
Sub Type Detached
Listing Status Sold
Purchase Type For Sale
Square Footage 1,722 sqft
Price per Sqft $157
Subdivision Garden Lakes
MLS Listing ID NJCD2001074
Sold Date 02/11/22
Style Ranch/Rambler
Bedrooms 4
Full Baths 2
Half Baths 1
HOA Y/N N
Abv Grd Liv Area 1,722
Originating Board BRIGHT
Year Built 1959
Annual Tax Amount $8,176
Tax Year 2021
Lot Size 10,000 Sqft
Acres 0.23
Lot Dimensions 100.00 x 100.00
Property Description
Sellers Concession $10,000 to be used at the Buyers discretion. Lovely home perfectly situated on a corner with private driveway and abundant street parking. This home boasts 4 bedrooms, 2 full baths and one half bath, a large eat in kitchen, an additional separate dining room, a large living room, and an extra bonus room that can be used as an office, playroom, game room, or a changing room with direct access to your pool! The exterior has a large in ground pool with apron and is enclosed by a six foot fence. Nicely landscaped with plenty of shade. The country eat in kitchen has exposed beams, original custom cabinetry by White Hall and an abundance of space, the formal dining area is a great fit for gatherings. Hardwood floors in the kitchen, dining room, living room, and master bedroom add a bit of warmth. The full basement allows for plenty of storage. And it is dry dry dry, with new french drains. This is a large basement with laundry room and partially finished, heated and cooled room to use as a man cave or she shed or anything you can dream of! Situated on a nice quiet block. Come home, relax, and enjoy your new family home. Security system available.
Location
State NJ
County Camden
Area Lindenwold Boro (20422)
Zoning RESIDENTIAL
Rooms
Other Rooms Living Room, Dining Room, Bedroom 3, Bedroom 4, Kitchen, Bedroom 1, Laundry, Bathroom 2
Basement Drainage System, Daylight, Partial, Full
Main Level Bedrooms 4
Interior
Interior Features Kitchen - Country, Tub Shower, Wood Floors, Ceiling Fan(s), Dining Area
Hot Water Natural Gas
Heating Forced Air
Cooling Central A/C
Flooring Hardwood, Carpet, Ceramic Tile
Equipment Cooktop, Dishwasher, Microwave, Oven - Wall, Range Hood, Refrigerator, Water Heater
Furnishings No
Fireplace N
Appliance Cooktop, Dishwasher, Microwave, Oven - Wall, Range Hood, Refrigerator, Water Heater
Heat Source Natural Gas
Laundry Basement
Exterior
Garage Spaces 2.0
Fence Vinyl
Pool In Ground
Utilities Available Natural Gas Available, Electric Available, Sewer Available, Water Available
Water Access N
Roof Type Architectural Shingle
Street Surface Black Top
Accessibility None
Road Frontage Boro/Township
Total Parking Spaces 2
Garage N
Building
Lot Description Landscaping, Rear Yard, Trees/Wooded
Story 1
Foundation Brick/Mortar
Sewer Public Sewer
Water Public
Architectural Style Ranch/Rambler
Level or Stories 1
Additional Building Above Grade, Below Grade
Structure Type Beamed Ceilings,9'+ Ceilings,Dry Wall
New Construction N
Schools
School District Lindenwold Borough Public Schools
Others
Pets Allowed Y
Senior Community No
Tax ID 22-00220-00005
Ownership Fee Simple
SqFt Source Assessor
Security Features Smoke Detector,Carbon Monoxide Detector(s)
Acceptable Financing Cash, Conventional, FHA, VA
Horse Property N
Listing Terms Cash, Conventional, FHA, VA
Financing Cash,Conventional,FHA,VA
Special Listing Condition Standard
Pets Allowed No Pet Restrictions
Read Less
Want to know what your home might be worth? Contact us for a FREE valuation!

Our team is ready to help you sell your home for the highest possible price ASAP

Bought with Douglas E Rohner • Keller Williams Realty - Cherry Hill

GET MORE INFORMATION





