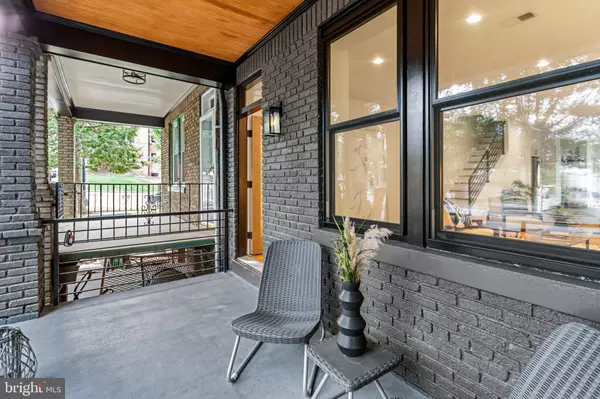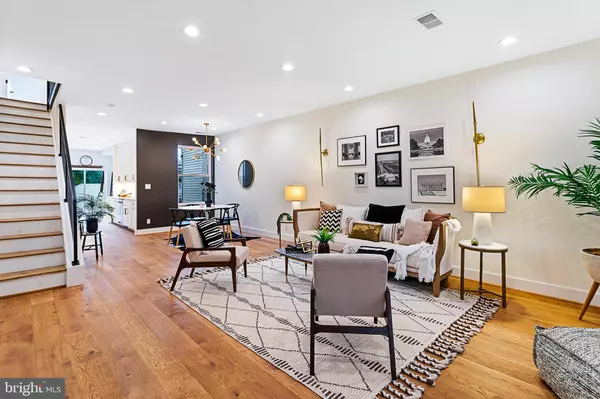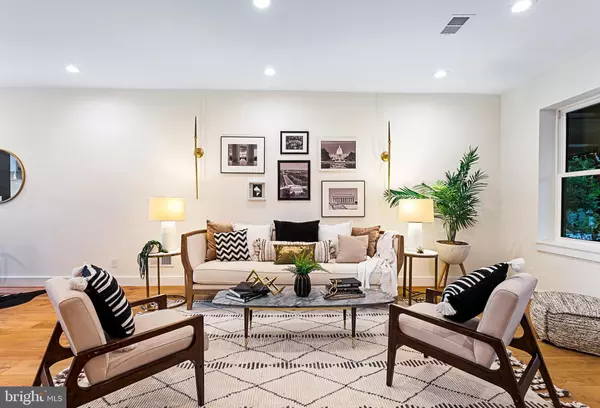$1,100,000
$1,150,000
4.3%For more information regarding the value of a property, please contact us for a free consultation.
302 RHODE ISLAND AVE NE Washington, DC 20002
4 Beds
4 Baths
2,884 SqFt
Key Details
Sold Price $1,100,000
Property Type Townhouse
Sub Type Interior Row/Townhouse
Listing Status Sold
Purchase Type For Sale
Square Footage 2,884 sqft
Price per Sqft $381
Subdivision Eckington
MLS Listing ID DCDC2017312
Sold Date 02/15/22
Style Colonial
Bedrooms 4
Full Baths 3
Half Baths 1
HOA Y/N N
Abv Grd Liv Area 2,158
Originating Board BRIGHT
Year Built 1918
Annual Tax Amount $3,654
Tax Year 2021
Lot Size 1,710 Sqft
Acres 0.04
Property Description
Just steps to metro and the new Rhode Island Ave Shopping Center Redevelopment. Another stunning renovation by Lofft Construction and Rising Sun Co. This meticulously restored Wardman row-home boasts almost 3000 SF of intuitive design and elegant finishes. The expansive main level with its open floor-plan, high-ceilings and oversized windows, is bright and ideal for entertaining. A centrally positioned gourmet kitchen gives it flow and balance. French Oak wide-plank flooring, Calacatta marble, Porcelanosa tiles, and reclaimed custom wood shelving are just a few of the details that make this home special. A luxurious owner's-suite with exposed brick sits across from spacious bedrooms and a spa-inspired bath on the top floor. The lower level is a generous self-sufficient living quarters with two entrances, heated flooring, kitchenette, and washer/dryer - ideal as a rental, au-pair, or in-law suite. Private parking for two or more vehicles, landscaping and a rear deck make city living at this home extra comfortable.
Location
State DC
County Washington
Zoning RESIDENTIAL
Rooms
Basement Fully Finished
Interior
Interior Features Built-Ins, Breakfast Area, Ceiling Fan(s), Combination Dining/Living, Floor Plan - Open, Kitchen - Gourmet, Skylight(s), Soaking Tub, Wood Floors
Hot Water Natural Gas
Heating Central
Cooling Central A/C
Flooring Engineered Wood, Ceramic Tile, Vinyl
Equipment ENERGY STAR Clothes Washer, ENERGY STAR Dishwasher, ENERGY STAR Refrigerator, Exhaust Fan, Extra Refrigerator/Freezer, Microwave
Fireplace N
Appliance ENERGY STAR Clothes Washer, ENERGY STAR Dishwasher, ENERGY STAR Refrigerator, Exhaust Fan, Extra Refrigerator/Freezer, Microwave
Heat Source Natural Gas
Laundry Upper Floor, Basement
Exterior
Garage Spaces 2.0
Utilities Available Natural Gas Available, Electric Available, Sewer Available, Water Available
Water Access N
Roof Type Flat
Accessibility None
Total Parking Spaces 2
Garage N
Building
Story 3
Foundation Brick/Mortar, Block
Sewer Public Sewer
Water Public
Architectural Style Colonial
Level or Stories 3
Additional Building Above Grade, Below Grade
Structure Type Brick,9'+ Ceilings,Dry Wall,Paneled Walls
New Construction N
Schools
School District District Of Columbia Public Schools
Others
Senior Community No
Tax ID 3559//0007
Ownership Fee Simple
SqFt Source Assessor
Horse Property N
Special Listing Condition Standard
Read Less
Want to know what your home might be worth? Contact us for a FREE valuation!

Our team is ready to help you sell your home for the highest possible price ASAP

Bought with Kristina S Walker • KW United
GET MORE INFORMATION





