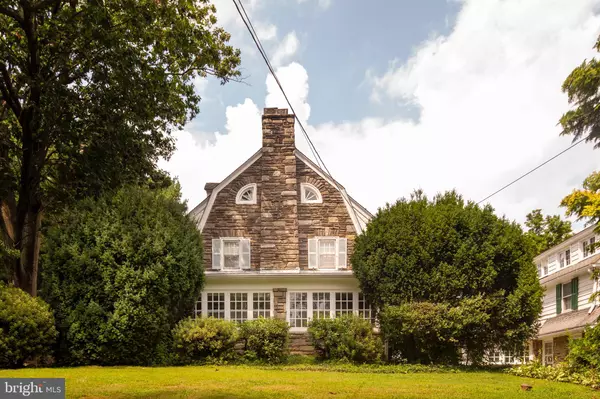$695,000
$700,000
0.7%For more information regarding the value of a property, please contact us for a free consultation.
37 E PRINCETON RD Bala Cynwyd, PA 19004
5 Beds
5 Baths
3,329 SqFt
Key Details
Sold Price $695,000
Property Type Single Family Home
Sub Type Detached
Listing Status Sold
Purchase Type For Sale
Square Footage 3,329 sqft
Price per Sqft $208
Subdivision None Available
MLS Listing ID PAMC2009562
Sold Date 11/04/21
Style Colonial
Bedrooms 5
Full Baths 3
Half Baths 2
HOA Y/N N
Abv Grd Liv Area 2,805
Originating Board BRIGHT
Year Built 1936
Annual Tax Amount $11,023
Tax Year 2021
Lot Size 0.255 Acres
Acres 0.25
Lot Dimensions 69.00 x 0.00
Property Description
PRICE REDUCED - ESTATE SALE - Beautifully situated stone residence on a mature planted lot with beds of roses. 5BR-3Full Bath- 2 1/2Bath Family home for 56 years- well maintained. Enter the house from the side portico door at terrace level to a center hall. To the right of the center hall is the living room with hardwood floors, build-in book shelves and a wood burning fire place with a stone mantel.
Flanking the fireplace are sets of soundproof double doors. Doors open to a beautiful bright 3 sided windowed sunroom or a Private Office with Separate Entrance from the lower terrace.(was used for many years as a psychiatrist office) The center hall leads to an elegant dining room on the left with built-in corner cabinets of glass with wood detailing. Enter the fully equipped kitchen from the dining room or hall. The breakfast area is sunlit. The rear door leads to mud room and pantry then to the outside terrace.
Second floor primary suite with hardwood floors, full wall of floor to ceiling closets and separate closets on either side of the tiled bathroom. Two additional bedrooms with hardwood floors, lots of light and shared hall bath.
Third floor with 2 bedrooms with dormers and demi-fan windows with a walk-in cedar closet plus hall shared bath.
Basement has fully finished entertainment space with wood paneling and linoleum floor and stairs to outside. Built in bar in the entertainment space with full laundry, 2nd refrigerator, utility sink and workshop area with an additional powder room and large storage closet. BRAND NEW ELECTRICAL SYSTEM and electrical panel just installed with three pronged sockets throughout
Outside has terraced area and front lawn area with flower beds and a rear flat lawn perfect for croquet plus a separate 2 car garage with drop-down stairs to attic storage space. Workshop area has full electric.
Originally built in 1936 with all of the solid bones and detailing
Location
State PA
County Montgomery
Area Lower Merion Twp (10640)
Zoning RESIDENTIAL
Direction Southwest
Rooms
Other Rooms Living Room, Dining Room, Primary Bedroom, Bedroom 2, Bedroom 3, Bedroom 4, Bedroom 5, Kitchen, Family Room, Basement, Foyer, Laundry, Recreation Room, Bathroom 1, Primary Bathroom
Basement Full, Heated, Outside Entrance, Windows, Walkout Stairs, Interior Access
Interior
Interior Features Bar, Breakfast Area, Built-Ins, Carpet, Cedar Closet(s), Chair Railings, Crown Moldings, Floor Plan - Traditional, Formal/Separate Dining Room, Kitchen - Eat-In, Kitchen - Table Space, Primary Bath(s), Wainscotting, Wood Floors
Hot Water Natural Gas
Heating Radiator
Cooling Window Unit(s)
Flooring Hardwood, Carpet, Luxury Vinyl Tile
Fireplaces Number 1
Fireplaces Type Wood
Equipment Built-In Microwave, Built-In Range, Dishwasher, Dryer - Gas, Extra Refrigerator/Freezer, Microwave, Oven/Range - Gas, Refrigerator, Stainless Steel Appliances, Stove, Washer, Disposal
Fireplace Y
Appliance Built-In Microwave, Built-In Range, Dishwasher, Dryer - Gas, Extra Refrigerator/Freezer, Microwave, Oven/Range - Gas, Refrigerator, Stainless Steel Appliances, Stove, Washer, Disposal
Heat Source Natural Gas
Laundry Basement
Exterior
Exterior Feature Terrace, Patio(s)
Parking Features Other, Additional Storage Area, Oversized
Garage Spaces 2.0
Water Access N
Roof Type Shingle
Accessibility None
Porch Terrace, Patio(s)
Total Parking Spaces 2
Garage Y
Building
Story 3
Sewer Public Sewer
Water Public
Architectural Style Colonial
Level or Stories 3
Additional Building Above Grade, Below Grade
New Construction N
Schools
Elementary Schools Cynwyd
High Schools Lower Merion
School District Lower Merion
Others
Senior Community No
Tax ID 40-00-47824-007
Ownership Fee Simple
SqFt Source Assessor
Security Features Security System
Acceptable Financing Cash, Conventional, Private
Listing Terms Cash, Conventional, Private
Financing Cash,Conventional,Private
Special Listing Condition Standard
Read Less
Want to know what your home might be worth? Contact us for a FREE valuation!

Our team is ready to help you sell your home for the highest possible price ASAP

Bought with Virginia S Baltzell • Kurfiss Sotheby's International Realty
GET MORE INFORMATION





