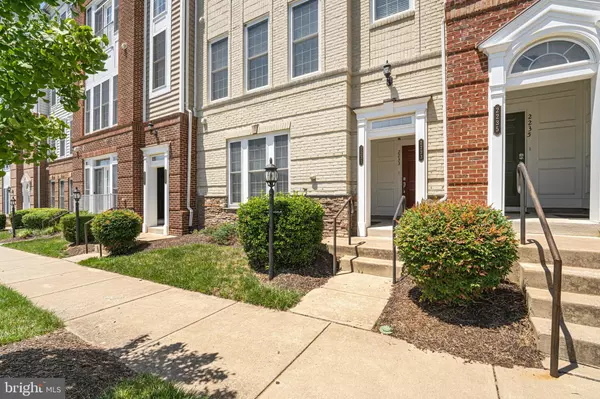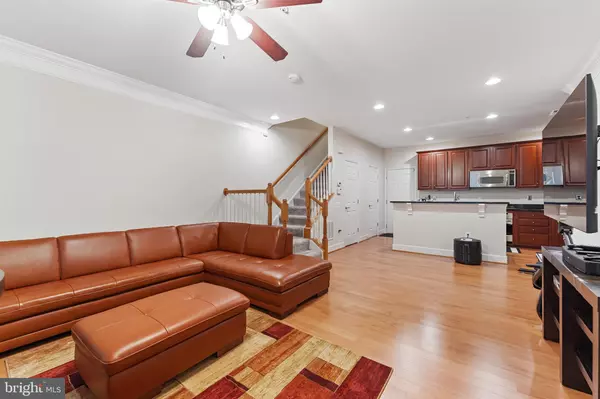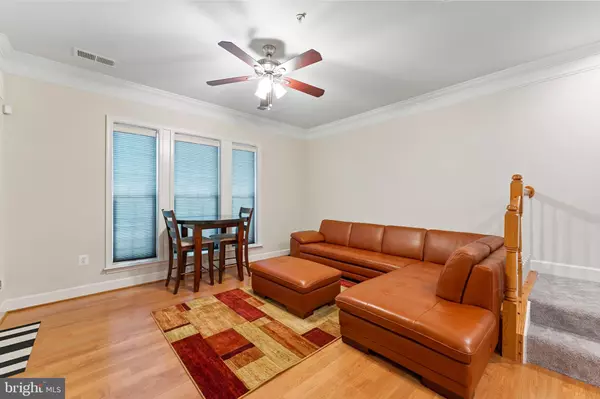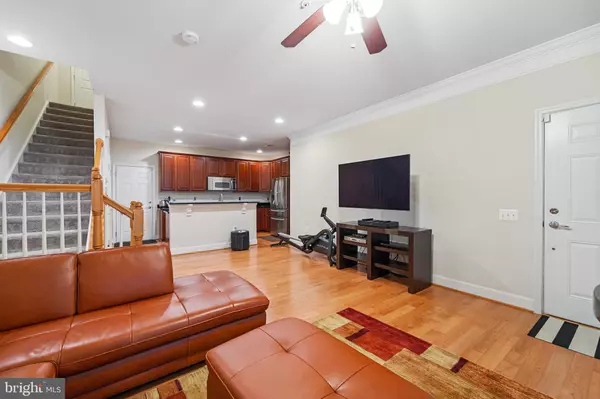$350,000
$345,000
1.4%For more information regarding the value of a property, please contact us for a free consultation.
2231 OBERLIN DR Woodbridge, VA 22191
3 Beds
3 Baths
1,446 SqFt
Key Details
Sold Price $350,000
Property Type Condo
Sub Type Condo/Co-op
Listing Status Sold
Purchase Type For Sale
Square Footage 1,446 sqft
Price per Sqft $242
Subdivision Potomac Club
MLS Listing ID VAPW525392
Sold Date 08/13/21
Style Colonial
Bedrooms 3
Full Baths 2
Half Baths 1
Condo Fees $223/mo
HOA Fees $142/mo
HOA Y/N Y
Abv Grd Liv Area 1,446
Originating Board BRIGHT
Year Built 2009
Annual Tax Amount $3,288
Tax Year 2020
Property Description
Welcome to Potomac Club! Immaculate two level home with bright, open floor plan. Main level living with 3 bedrooms on upper level. Primary suite is large and has a customized walk in closet. Primary bath has a jetted soaking tub, separate shower, tile and double vanity. Laundry is conveniently located on bedroom level. Finished one car garage with additional parking in driveway. Potomac Club offers a lifestyle Walk across the street to Stonebridge at Potomac Town Center to shop and dine. Enjoy the abundance of amenities this community offers to include a staffed gym with free classes, a rock climbing wall, a fitness center, business center, sauna, heated indoor and outdoor pools, tot lots, all purpose courts and plenty of dog stations for your extra family members. Condo/HOA fees include trash, water, sewer, snow removal, exterior building maintenance and more. A very easy commute to Quantico, Ft. Belvoir, DC or Pentagon. Easy access to I-95, Rt 1, VRE and several commuter lots.
Location
State VA
County Prince William
Zoning R16
Rooms
Basement Other
Interior
Interior Features Breakfast Area, Carpet, Ceiling Fan(s), Crown Moldings, Floor Plan - Open, Kitchen - Eat-In, Pantry, Soaking Tub, Walk-in Closet(s)
Hot Water Electric
Heating Forced Air
Cooling Ceiling Fan(s), Central A/C
Flooring Ceramic Tile, Carpet, Laminated
Equipment Built-In Microwave, Dishwasher, Disposal, Dryer, Exhaust Fan, Icemaker, Oven/Range - Gas, Refrigerator, Washer, Water Heater
Fireplace N
Appliance Built-In Microwave, Dishwasher, Disposal, Dryer, Exhaust Fan, Icemaker, Oven/Range - Gas, Refrigerator, Washer, Water Heater
Heat Source Natural Gas
Laundry Upper Floor
Exterior
Parking Features Garage - Rear Entry, Garage Door Opener
Garage Spaces 2.0
Amenities Available Club House, Common Grounds, Fitness Center, Gated Community, Pool - Indoor, Pool - Outdoor, Sauna, Security, Tot Lots/Playground
Water Access N
Accessibility None
Attached Garage 1
Total Parking Spaces 2
Garage Y
Building
Story 2
Sewer Public Sewer
Water Public
Architectural Style Colonial
Level or Stories 2
Additional Building Above Grade, Below Grade
New Construction N
Schools
School District Prince William County Public Schools
Others
Pets Allowed Y
HOA Fee Include Ext Bldg Maint,Management,Pool(s),Reserve Funds,Road Maintenance,Sauna,Security Gate,Snow Removal,Trash,Water
Senior Community No
Tax ID 8391-04-9974.01
Ownership Condominium
Security Features Electric Alarm
Special Listing Condition Standard
Pets Allowed Number Limit
Read Less
Want to know what your home might be worth? Contact us for a FREE valuation!

Our team is ready to help you sell your home for the highest possible price ASAP

Bought with Nakita M. Mattocks • Exit Realty Alliance

GET MORE INFORMATION





