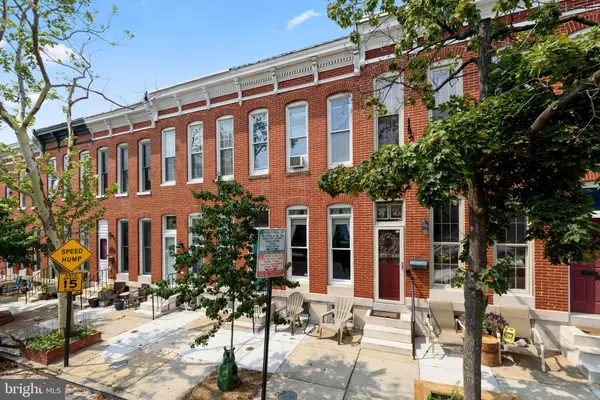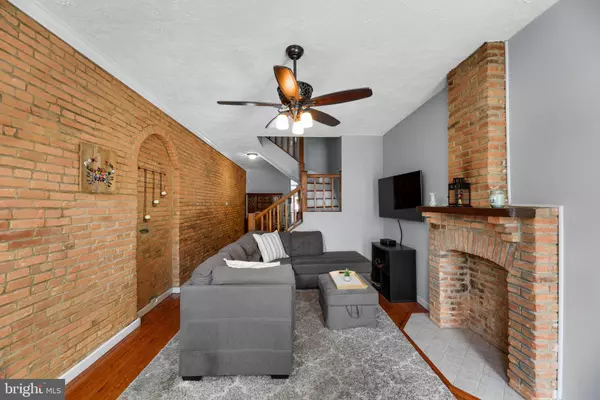$285,000
$275,000
3.6%For more information regarding the value of a property, please contact us for a free consultation.
128 W CLEMENT ST Baltimore, MD 21230
2 Beds
2 Baths
1,920 SqFt
Key Details
Sold Price $285,000
Property Type Townhouse
Sub Type Interior Row/Townhouse
Listing Status Sold
Purchase Type For Sale
Square Footage 1,920 sqft
Price per Sqft $148
Subdivision Federal Hill Historic District
MLS Listing ID MDBA2005044
Sold Date 09/21/21
Style Federal
Bedrooms 2
Full Baths 2
HOA Y/N N
Abv Grd Liv Area 1,370
Originating Board BRIGHT
Year Built 1900
Annual Tax Amount $6,827
Tax Year 2021
Lot Size 4,237 Sqft
Acres 0.1
Property Description
POTENTIAL FOR PARKING PAD! Welcoming upgraded brick rowhome in sought-after Fed Hill boasts a rooftop deck ideal for crab feasts, barbeques, or intimate gatherings with friends. Original hardwoods and an iconic exposed brick wall introduces sophisticated interiors featuring refined crown moldings and trim, decorative fireplaces, a living room, a dining room, and an upgraded kitchen. Create culinary sensations in the chefs kitchen boasting Shaker wood cabinetry granite counters with complementing tile backsplash, a peninsula island with chic pendant lighting, stainless steel appliances, and a walkout to the fenced rear courtyard that can easily be converted to a parking pad. Owners bedroom displays an on trend paint scheme, a sitting room, access to the deck, and a garden bath with a skylight, custom tile work, heated floors, and a sumptuous jetted tub. Adding extra storage is the lower level with great space and to become whatever you want it to be. Welcome Home!
Location
State MD
County Baltimore City
Zoning R-8
Rooms
Other Rooms Living Room, Dining Room, Primary Bedroom, Bedroom 2, Kitchen, Laundry, Recreation Room, Utility Room, Primary Bathroom, Full Bath
Basement Connecting Stairway
Interior
Interior Features Breakfast Area, Ceiling Fan(s), Crown Moldings, Dining Area, Floor Plan - Open, Floor Plan - Traditional, Formal/Separate Dining Room, Kitchen - Eat-In, Primary Bath(s), Recessed Lighting, Skylight(s), Upgraded Countertops, Walk-in Closet(s)
Hot Water Natural Gas
Heating Baseboard - Hot Water
Cooling Window Unit(s)
Flooring Ceramic Tile, Hardwood, Laminated
Fireplaces Number 2
Fireplaces Type Non-Functioning
Equipment Built-In Microwave, Dryer, Washer, Dishwasher, Freezer, Disposal, Refrigerator, Stove, Energy Efficient Appliances, Icemaker, Oven - Self Cleaning, Oven - Single, Oven/Range - Gas, Stainless Steel Appliances, Water Dispenser, Water Heater
Fireplace Y
Window Features Double Pane,Screens,Skylights
Appliance Built-In Microwave, Dryer, Washer, Dishwasher, Freezer, Disposal, Refrigerator, Stove, Energy Efficient Appliances, Icemaker, Oven - Self Cleaning, Oven - Single, Oven/Range - Gas, Stainless Steel Appliances, Water Dispenser, Water Heater
Heat Source Natural Gas
Laundry Basement
Exterior
Water Access N
Roof Type Flat
Accessibility None
Garage N
Building
Story 2
Sewer Public Sewer
Water Public
Architectural Style Federal
Level or Stories 2
Additional Building Above Grade, Below Grade
Structure Type Brick,Dry Wall,Plaster Walls
New Construction N
Schools
School District Baltimore City Public Schools
Others
Senior Community No
Tax ID 0323060976 048
Ownership Fee Simple
SqFt Source Estimated
Security Features Carbon Monoxide Detector(s),Main Entrance Lock,Smoke Detector
Acceptable Financing Cash, Conventional
Listing Terms Cash, Conventional
Financing Cash,Conventional
Special Listing Condition Standard
Read Less
Want to know what your home might be worth? Contact us for a FREE valuation!

Our team is ready to help you sell your home for the highest possible price ASAP

Bought with Michael K Hofstetter • Cummings & Co. Realtors
GET MORE INFORMATION





