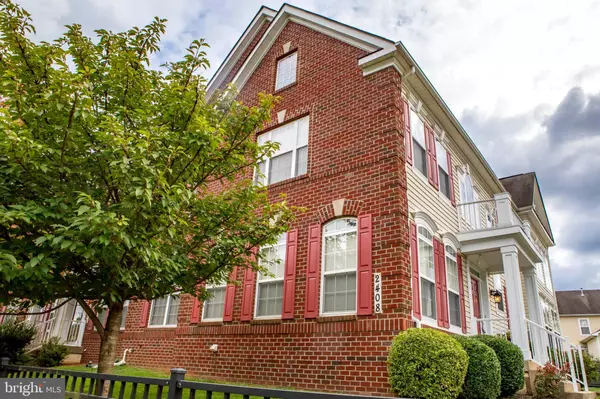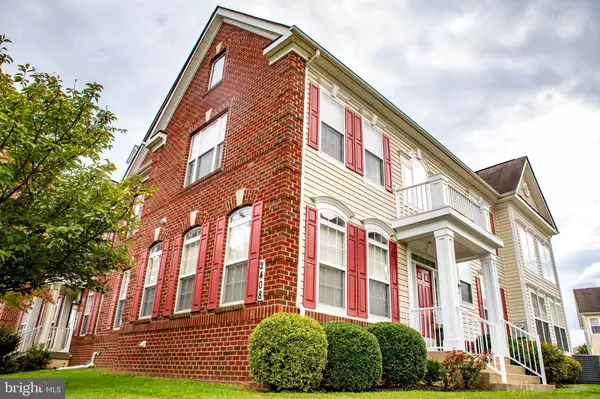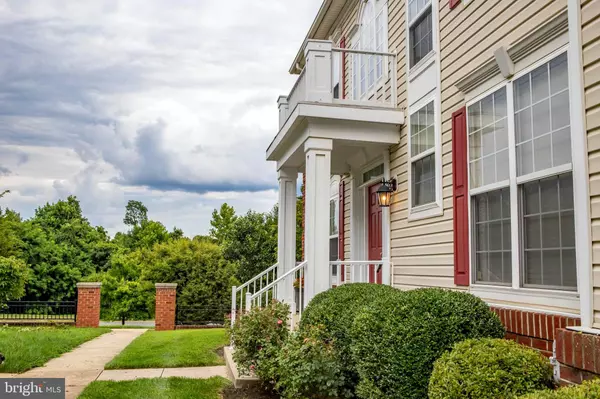$628,500
$639,900
1.8%For more information regarding the value of a property, please contact us for a free consultation.
2408 CAMPUS WAY N Bowie, MD 20721
4 Beds
4 Baths
3,420 SqFt
Key Details
Sold Price $628,500
Property Type Single Family Home
Sub Type Twin/Semi-Detached
Listing Status Sold
Purchase Type For Sale
Square Footage 3,420 sqft
Price per Sqft $183
Subdivision Balk Hill Village
MLS Listing ID MDPG2053294
Sold Date 10/07/22
Style Colonial
Bedrooms 4
Full Baths 3
Half Baths 1
HOA Fees $62/mo
HOA Y/N Y
Abv Grd Liv Area 3,420
Originating Board BRIGHT
Year Built 2009
Annual Tax Amount $8,372
Tax Year 2021
Lot Size 4,665 Sqft
Acres 0.11
Lot Dimensions 0.11a/4665sf
Property Description
Welcome Home!
Absolutely stunning semi-detached home with nearly 4,000 sqft of living space. This lovely home has a formal living room, formal dining room, family room, breakfast nook and gourmet kitchen with hardwood floors, granite counters, stainless steel appliances. Butler's pantry and mud room adjacent to the kitchen, along with a spacious pantry. The upstairs level has 4 bedrooms and 2 full baths, with a large, cozy master bedroom with dual, walk-in closets. Master bath features an oversized soaking tub, walk-in shower, and large dual vanities. Laundry room includes front-loading washer & dryer. Very spacious, fully finished basement with media room area, bonus room, and a private bathroom. The bonus room is ideal for a home office or exercise room. Storage/utility room in the basement offers ample space for storage. The entire home offers generous closet space in the bedrooms, and additional storage options. This is a maintenance free living community with enormous space and a 2 car garage. Conveniently located in the Woodmore Towne Centre residential area, with many dining and retail options in close proximity (Costco, Wegman's grocery, Starbucks, LA Fitness, just to name a few). Largo Metro station located only a few miles away, with convenient access to the Silver & Blue lines. University of Maryland Capital Region Medical Center is also located nearby, a new state-of-the art facility to support the community. A must see, won't last long!
Location
State MD
County Prince Georges
Zoning RMF48
Direction North
Rooms
Basement Connecting Stairway, Drainage System, Combination, Fully Finished, Sump Pump
Interior
Interior Features Carpet, Ceiling Fan(s), Crown Moldings, Dining Area, Family Room Off Kitchen, Butlers Pantry, Formal/Separate Dining Room, Floor Plan - Open, Kitchen - Island, Pantry, Recessed Lighting, Tub Shower, Upgraded Countertops, Walk-in Closet(s), Other, Wood Floors, Soaking Tub, Attic
Hot Water Electric
Heating Central
Cooling Ceiling Fan(s), Central A/C
Flooring Hardwood, Carpet, Ceramic Tile, Vinyl
Fireplaces Number 1
Fireplaces Type Gas/Propane, Marble, Mantel(s)
Equipment Built-In Microwave, Cooktop, Dishwasher, Disposal, Exhaust Fan, Dryer - Front Loading, Refrigerator, Stainless Steel Appliances, Washer - Front Loading, Water Heater, Oven - Wall
Furnishings No
Fireplace Y
Window Features Double Pane,Energy Efficient,Screens,Wood Frame,Transom
Appliance Built-In Microwave, Cooktop, Dishwasher, Disposal, Exhaust Fan, Dryer - Front Loading, Refrigerator, Stainless Steel Appliances, Washer - Front Loading, Water Heater, Oven - Wall
Heat Source None
Laundry Upper Floor
Exterior
Exterior Feature Brick, Porch(es)
Parking Features Garage - Side Entry, Garage Door Opener
Garage Spaces 4.0
Utilities Available Electric Available, Natural Gas Available, Cable TV Available, Multiple Phone Lines
Water Access N
View Other, Street
Roof Type Asphalt
Accessibility Doors - Lever Handle(s)
Porch Brick, Porch(es)
Attached Garage 2
Total Parking Spaces 4
Garage Y
Building
Lot Description Landscaping, Private, SideYard(s), Other
Story 2
Foundation Concrete Perimeter, Permanent
Sewer Public Sewer, No Septic System
Water Public
Architectural Style Colonial
Level or Stories 2
Additional Building Above Grade, Below Grade
Structure Type 2 Story Ceilings,High
New Construction N
Schools
Elementary Schools Kingsford
Middle Schools Ernest Everett Just
High Schools Charles Herbert Flowers
School District Prince George'S County Public Schools
Others
Pets Allowed N
Senior Community No
Tax ID 17133842671
Ownership Fee Simple
SqFt Source Assessor
Security Features Electric Alarm,Motion Detectors,Security System,Smoke Detector,Sprinkler System - Indoor
Acceptable Financing Cash, Conventional, FHA
Horse Property N
Listing Terms Cash, Conventional, FHA
Financing Cash,Conventional,FHA
Special Listing Condition Standard
Read Less
Want to know what your home might be worth? Contact us for a FREE valuation!

Our team is ready to help you sell your home for the highest possible price ASAP

Bought with Tiffany Blackshear • NextHome Capital City Realty

GET MORE INFORMATION





