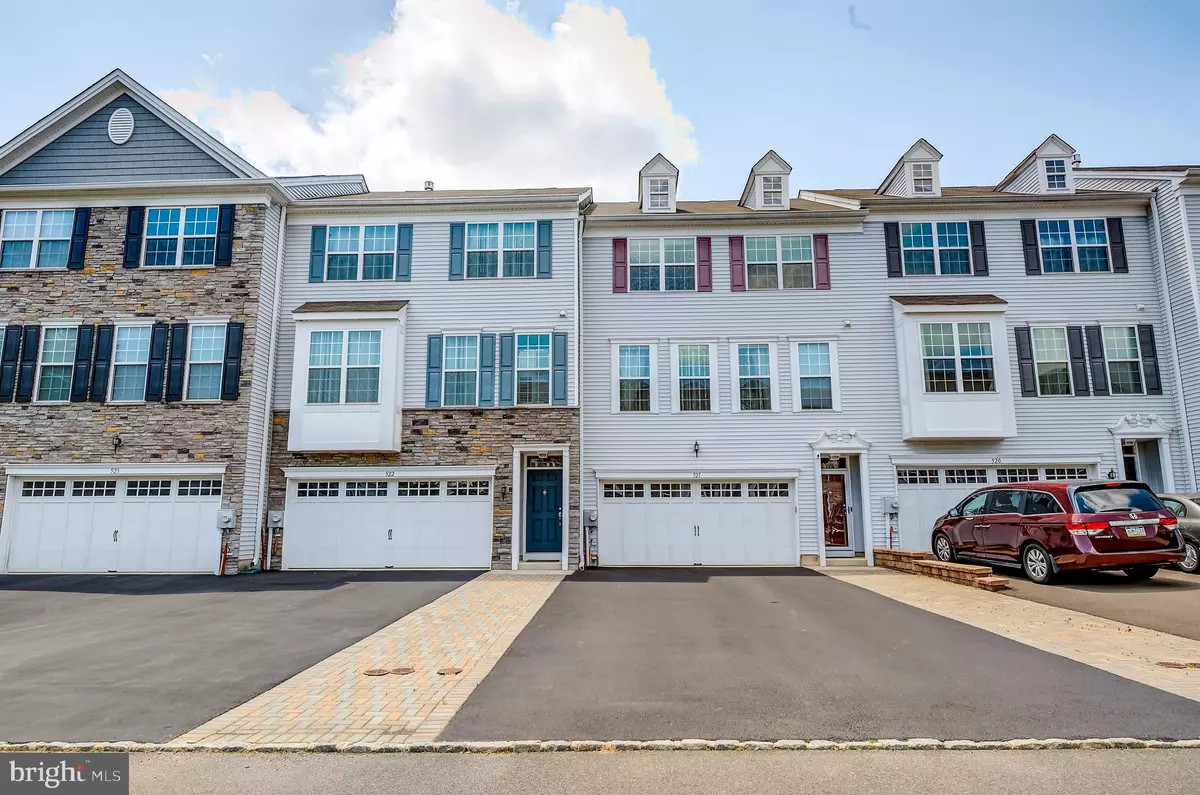$470,000
$450,000
4.4%For more information regarding the value of a property, please contact us for a free consultation.
521 CHESTNUT CT Langhorne, PA 19047
3 Beds
3 Baths
2,262 SqFt
Key Details
Sold Price $470,000
Property Type Townhouse
Sub Type Interior Row/Townhouse
Listing Status Sold
Purchase Type For Sale
Square Footage 2,262 sqft
Price per Sqft $207
Subdivision Big Oak Crossing
MLS Listing ID PABU2001506
Sold Date 08/27/21
Style Contemporary
Bedrooms 3
Full Baths 2
Half Baths 1
HOA Fees $188/mo
HOA Y/N Y
Abv Grd Liv Area 2,262
Originating Board BRIGHT
Year Built 2014
Annual Tax Amount $7,873
Tax Year 2020
Lot Dimensions 0.00 x 0.00
Property Description
For those that prefer the finer things. 521 Chestnut Ct has upgrades galore and backs to the woods. 2,262 sq ft of Gorgeous! Beautiful hardwood floors accent the open concept main level. The Living Room is light-filled and provides access to the deck. The kitchen was upgraded with tasteful, contemporary cabinets (and lots of them!), granite countertops and plenty of counter and pantry space. The kitchen counter bar is the perfect spot for gathering or for those kitchen helpers. Don’t have a china cabinet? You don’t need one with ample built-in custom cabinetry in the dining area. The Family Center upgrade is perfect for school or work-at-home. The Master Suite is spacious with a full bath & water closet, and walk-in closet with a closet system. Two additional bedrooms, hall bath, and laundry room with folding table and shelving complete the 2nd floor. The lower level is that extra space with COREtec flooring and customized closets - step out the sliders to enjoy the tree view! Triple pane windows. Bathrooms have been updated with Toto commodes - the best in the marketplace. The garage offers epoxy floor and extra storage and shelving. Gutter Guards. New furnace and dishwasher. With all the updates and upgrades, this is the home you'll compare the others to!
Location
State PA
County Bucks
Area Middletown Twp (10122)
Zoning M1
Rooms
Other Rooms Dining Room, Primary Bedroom, Bedroom 2, Bedroom 3, Kitchen, Family Room, Great Room
Basement Fully Finished, Walkout Level, Garage Access, Heated
Interior
Interior Features Ceiling Fan(s), Floor Plan - Open, Kitchen - Island, Kitchen - Eat-In, Recessed Lighting, Walk-in Closet(s), Wood Floors
Hot Water Natural Gas
Heating Forced Air
Cooling Central A/C
Fireplace N
Heat Source Natural Gas
Exterior
Parking Features Garage - Front Entry, Garage Door Opener, Inside Access
Garage Spaces 2.0
Water Access N
Accessibility None
Attached Garage 2
Total Parking Spaces 2
Garage Y
Building
Story 3
Sewer Public Sewer
Water Public
Architectural Style Contemporary
Level or Stories 3
Additional Building Above Grade, Below Grade
New Construction N
Schools
School District Neshaminy
Others
HOA Fee Include Common Area Maintenance,Lawn Maintenance,Trash,Snow Removal,Management
Senior Community No
Tax ID 22-057-028-022
Ownership Fee Simple
SqFt Source Assessor
Special Listing Condition Standard
Read Less
Want to know what your home might be worth? Contact us for a FREE valuation!

Our team is ready to help you sell your home for the highest possible price ASAP

Bought with Virginia Sheehan • BHHS Fox & Roach -Yardley/Newtown

GET MORE INFORMATION





