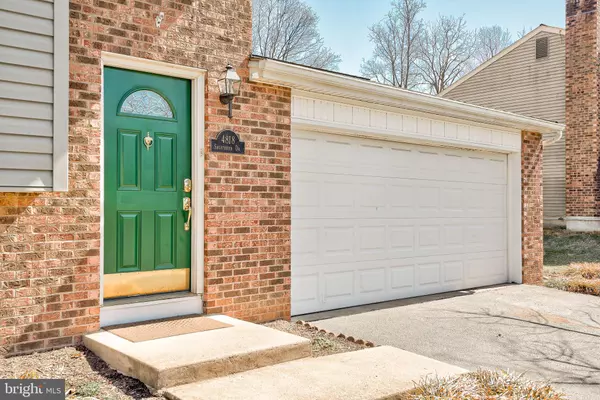$243,500
$239,900
1.5%For more information regarding the value of a property, please contact us for a free consultation.
4818 SWEETBRIER DR Harrisburg, PA 17111
4 Beds
2 Baths
1,552 SqFt
Key Details
Sold Price $243,500
Property Type Single Family Home
Sub Type Detached
Listing Status Sold
Purchase Type For Sale
Square Footage 1,552 sqft
Price per Sqft $156
Subdivision Rolling Ridge
MLS Listing ID PADA131266
Sold Date 05/03/21
Style Bi-level
Bedrooms 4
Full Baths 2
HOA Y/N N
Abv Grd Liv Area 952
Originating Board BRIGHT
Year Built 1973
Annual Tax Amount $2,828
Tax Year 2020
Lot Size 10,001 Sqft
Acres 0.23
Property Description
This stunning 4 bedroom , 2 bath home is on large lot in a hot neighborhood. From the open-concept living space to the large deck off the kitchen, there is plenty of room for the whole family to enjoy. Kitchen has stainlessness steel appliances, granite counter tops , brand new carpet and fresh paint. Schedule your showing today. * professionally cleaned and staged by HK Cleaning & Staging All offers to be summited by Tuesday March 23 at 10:00am, will present at 4:30pm to seller.
Location
State PA
County Dauphin
Area Lower Paxton Twp (14035)
Zoning RESIDENTIAL
Rooms
Basement Full
Main Level Bedrooms 2
Interior
Hot Water Electric
Heating Baseboard - Electric, Radiant
Cooling Central A/C
Equipment Cooktop, Dishwasher, Dryer, Microwave, Stainless Steel Appliances, Washer, Oven/Range - Electric
Appliance Cooktop, Dishwasher, Dryer, Microwave, Stainless Steel Appliances, Washer, Oven/Range - Electric
Heat Source Electric
Laundry Lower Floor
Exterior
Exterior Feature Deck(s)
Parking Features Oversized
Garage Spaces 2.0
Utilities Available Electric Available, Cable TV
Water Access N
Accessibility 2+ Access Exits
Porch Deck(s)
Attached Garage 2
Total Parking Spaces 2
Garage Y
Building
Story 1.5
Sewer Public Septic
Water Public
Architectural Style Bi-level
Level or Stories 1.5
Additional Building Above Grade, Below Grade
New Construction N
Schools
Elementary Schools Lawnton
High Schools Central Dauphin East
School District Central Dauphin
Others
Senior Community No
Tax ID 35-094-039-000-0000
Ownership Fee Simple
SqFt Source Estimated
Acceptable Financing Cash, Conventional
Listing Terms Cash, Conventional
Financing Cash,Conventional
Special Listing Condition Standard
Read Less
Want to know what your home might be worth? Contact us for a FREE valuation!

Our team is ready to help you sell your home for the highest possible price ASAP

Bought with Cameron L Souders • Iron Valley Real Estate of Central PA

GET MORE INFORMATION





